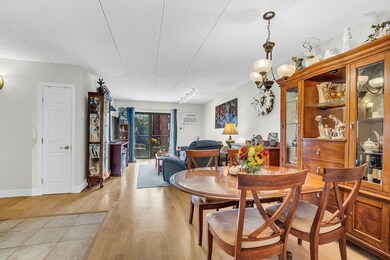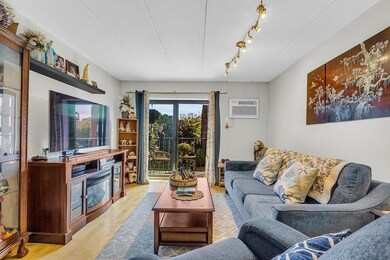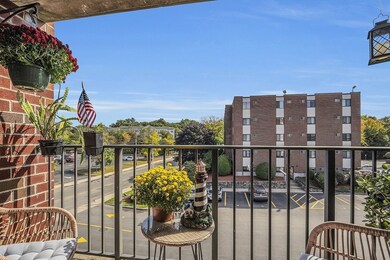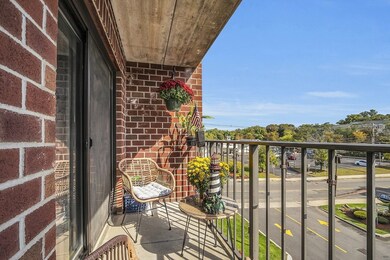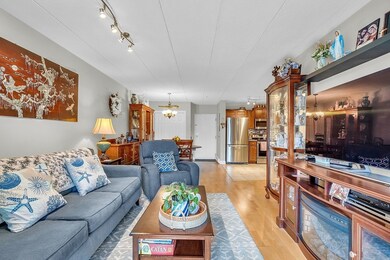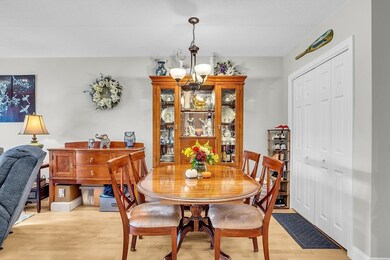
131 Franklin St Unit 306 Stoneham, MA 02180
Haywardville NeighborhoodEstimated Value: $456,600 - $467,000
Highlights
- Medical Services
- Property is near public transit
- Elevator
- Open Floorplan
- Jogging Path
- Stainless Steel Appliances
About This Home
As of November 2024Here’s your chance to own an exceptional commuter condo at an unbeatable price! Welcome to Brookmeadows, a charming brick-building condo complex ideally located just outside Stoneham Town Center, with its vibrant Main Street shops & restaurants, and minutes to I-93 and I-95 offering easy access into Boston. This pet-friendly, 2 bedroom, 2 full bath, third-floor unit is complete with in-unit laundry, wall AC, an assigned parking spot w/ additional visitor & street parking. The open concept kitchen, dining & living area with private balcony is perfect for enjoying the sunrise with morning coffee, unwinding after a long day or entertaining friends. Both bedrooms are generously sized, with the Primary featuring a walk-in closet and a private full bath w/ tile shower. Close proximity to Spot Pond & Greenwood Park, with plenty of walking & biking trails for endless outdoor adventures. Don't miss this rare opportunity! OFFERS DUE Monday 10/7 at 12:00pm.
Property Details
Home Type
- Condominium
Est. Annual Taxes
- $4,084
Year Built
- Built in 1985
HOA Fees
- $374 Monthly HOA Fees
Home Design
- Garden Home
- Frame Construction
Interior Spaces
- 940 Sq Ft Home
- 1-Story Property
- Open Floorplan
- Intercom
Kitchen
- Range
- Dishwasher
- Stainless Steel Appliances
Flooring
- Laminate
- Ceramic Tile
Bedrooms and Bathrooms
- 2 Bedrooms
- Walk-In Closet
- 2 Full Bathrooms
- Bathtub with Shower
- Separate Shower
Laundry
- Laundry on main level
- Washer and Dryer
Parking
- 1 Car Parking Space
- Assigned Parking
Location
- Property is near public transit
- Property is near schools
Utilities
- Cooling System Mounted In Outer Wall Opening
- 2 Cooling Zones
- Electric Baseboard Heater
Additional Features
- Balcony
- Two or More Common Walls
Listing and Financial Details
- Assessor Parcel Number M: 08 B: 000 L: D306,768724
Community Details
Overview
- Association fees include water, sewer, insurance, maintenance structure, ground maintenance, snow removal, trash, reserve funds
- 120 Units
- Mid-Rise Condominium
- Brookmeadows Community
Amenities
- Medical Services
- Shops
- Elevator
Recreation
- Park
- Jogging Path
Pet Policy
- Call for details about the types of pets allowed
Ownership History
Purchase Details
Home Financials for this Owner
Home Financials are based on the most recent Mortgage that was taken out on this home.Purchase Details
Home Financials for this Owner
Home Financials are based on the most recent Mortgage that was taken out on this home.Purchase Details
Home Financials for this Owner
Home Financials are based on the most recent Mortgage that was taken out on this home.Purchase Details
Purchase Details
Purchase Details
Home Financials for this Owner
Home Financials are based on the most recent Mortgage that was taken out on this home.Purchase Details
Home Financials for this Owner
Home Financials are based on the most recent Mortgage that was taken out on this home.Similar Homes in the area
Home Values in the Area
Average Home Value in this Area
Purchase History
| Date | Buyer | Sale Price | Title Company |
|---|---|---|---|
| Robert S Oshaughnessy Lt | $460,000 | None Available | |
| Robert S Oshaughnessy Lt | $460,000 | None Available | |
| Santamaria Christine | $349,000 | -- | |
| Allder Sarah J | $220,000 | -- | |
| Graceffa Concetta | -- | -- | |
| Graceffa Concetta | -- | -- | |
| Concetta Graceffa Lt | -- | -- | |
| Concetta Graceffa Lt | -- | -- | |
| Graceffa Concetta | -- | -- | |
| Graceffa Concetta | $220,000 | -- | |
| Graceffa Concetta | -- | -- | |
| Murphy James L | $129,900 | -- |
Mortgage History
| Date | Status | Borrower | Loan Amount |
|---|---|---|---|
| Previous Owner | Santamaria Christine | $100,000 | |
| Previous Owner | Santamaria Christine | $79,000 | |
| Previous Owner | Allder Sarah J | $224,730 | |
| Previous Owner | Graceffa Concetta | $50,000 | |
| Previous Owner | Murphy James L | $0 | |
| Previous Owner | Murphy James L | $116,900 |
Property History
| Date | Event | Price | Change | Sq Ft Price |
|---|---|---|---|---|
| 11/22/2024 11/22/24 | Sold | $460,000 | +8.2% | $489 / Sq Ft |
| 10/08/2024 10/08/24 | Pending | -- | -- | -- |
| 10/02/2024 10/02/24 | For Sale | $425,000 | +21.8% | $452 / Sq Ft |
| 09/12/2019 09/12/19 | Sold | $349,000 | +4.2% | $371 / Sq Ft |
| 08/08/2019 08/08/19 | Pending | -- | -- | -- |
| 07/29/2019 07/29/19 | For Sale | $334,900 | +52.2% | $356 / Sq Ft |
| 03/01/2016 03/01/16 | Sold | $220,000 | -2.2% | $234 / Sq Ft |
| 01/07/2016 01/07/16 | Pending | -- | -- | -- |
| 01/04/2016 01/04/16 | For Sale | $224,900 | -- | $239 / Sq Ft |
Tax History Compared to Growth
Tax History
| Year | Tax Paid | Tax Assessment Tax Assessment Total Assessment is a certain percentage of the fair market value that is determined by local assessors to be the total taxable value of land and additions on the property. | Land | Improvement |
|---|---|---|---|---|
| 2025 | $3,990 | $390,000 | $0 | $390,000 |
| 2024 | $4,084 | $385,600 | $0 | $385,600 |
| 2023 | $3,943 | $355,200 | $0 | $355,200 |
| 2022 | $3,603 | $346,100 | $0 | $346,100 |
| 2021 | $3,529 | $326,200 | $0 | $326,200 |
| 2020 | $3,116 | $288,800 | $0 | $288,800 |
| 2019 | $3,052 | $272,000 | $0 | $272,000 |
| 2018 | $2,617 | $223,500 | $0 | $223,500 |
| 2017 | $2,661 | $214,800 | $0 | $214,800 |
| 2016 | $2,614 | $205,800 | $0 | $205,800 |
| 2015 | $2,425 | $187,100 | $0 | $187,100 |
| 2014 | -- | $193,300 | $0 | $193,300 |
Agents Affiliated with this Home
-
Robin Flynn

Seller's Agent in 2024
Robin Flynn
Keller Williams Realty-Merrimack
(978) 257-0677
1 in this area
225 Total Sales
-
Carrie Perry

Seller Co-Listing Agent in 2024
Carrie Perry
Keller Williams Realty-Merrimack
(978) 758-7013
1 in this area
11 Total Sales
-
Kristen Karshis

Buyer's Agent in 2024
Kristen Karshis
Keller Williams Realty
(781) 526-6630
3 in this area
118 Total Sales
-
Julie Cronin

Seller's Agent in 2019
Julie Cronin
Laer Realty
(781) 258-3346
2 in this area
34 Total Sales
-
Susan Carlino
S
Seller's Agent in 2016
Susan Carlino
RE/MAX
1 Total Sale
Map
Source: MLS Property Information Network (MLS PIN)
MLS Number: 73297517
APN: STON-000008-000000-D000306
- 133 Franklin St Unit 502
- 131 Franklin St Unit 104
- 121 Franklin St
- 17 Franklin St
- 157 Franklin St Unit A7
- 5 Emery Ct
- 26 Emery Ct
- 179 Franklin St Unit 4
- 23 Landers Rd
- 191 Franklin St Unit a
- 42 Pleasant St Unit 20
- 426 Main St Unit 206
- 11 Sparhawk Cir
- 544 Main St
- 12 Wright St Unit 2
- 12 Cricklewood Dr
- 48 Gorham Ave
- 25 Maple St Unit C
- 5 Graystone Rd
- 37 Chestnut St
- 131 Franklin St Unit 506
- 131 Franklin St Unit 505
- 131 Franklin St Unit 503
- 131 Franklin St Unit 502
- 131 Franklin St Unit 501
- 131 Franklin St Unit 406
- 131 Franklin St Unit 405
- 131 Franklin St Unit 404
- 131 Franklin St Unit 403
- 131 Franklin St Unit 402
- 131 Franklin St Unit 401
- 131 Franklin St Unit 305
- 131 Franklin St Unit 304
- 131 Franklin St Unit 302
- 131 Franklin St Unit 206
- 131 Franklin St Unit 205
- 131 Franklin St Unit 204
- 131 Franklin St Unit 203
- 131 Franklin St Unit 202
- 131 Franklin St Unit 201

