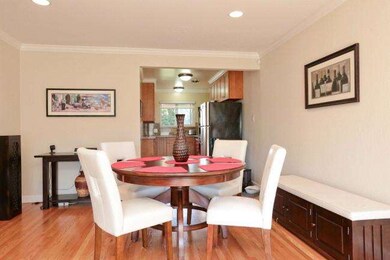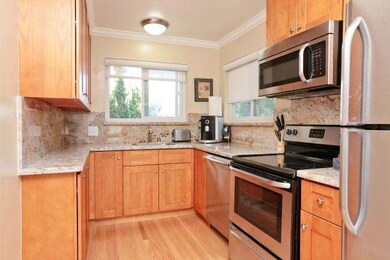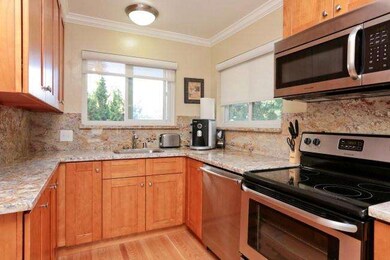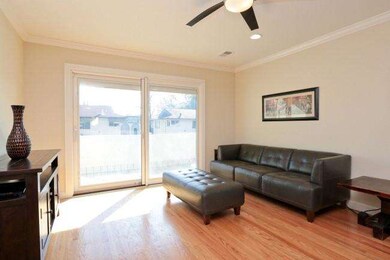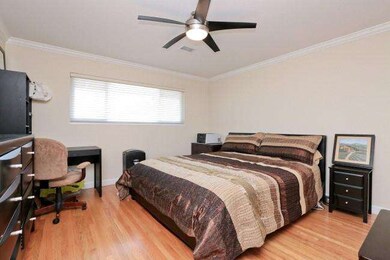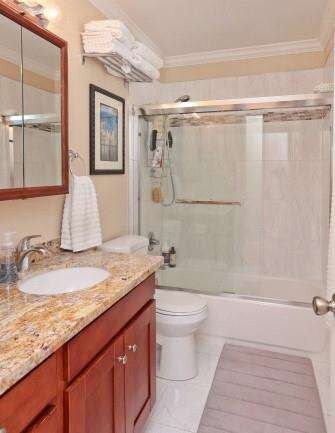
131 Hawthorne Ave Unit D Palo Alto, CA 94301
Downtown North NeighborhoodHighlights
- Wood Flooring
- Granite Countertops
- Forced Air Heating System
- Addison Elementary School Rated A+
- Double Pane Windows
- 4-minute walk to El Palo Alto Park
About This Home
As of March 2016Can't beat the location to downtown Palo Alto and all the amenities that go with it. Nicely remodeled two bedroom one bath condo located in a small development of only six units. Two off street parking spaces, extra storage, sunny balcony and many other upgrades.
Last Agent to Sell the Property
Annette Smith
Golden Gate Sotheby's International Realty License #01180954 Listed on: 01/28/2016

Property Details
Home Type
- Condominium
Est. Annual Taxes
- $14,031
Year Built
- Built in 1958
Home Design
- Composition Roof
Interior Spaces
- 775 Sq Ft Home
- Double Pane Windows
- Combination Dining and Living Room
- Wood Flooring
Kitchen
- Electric Oven
- Dishwasher
- Granite Countertops
- Disposal
Bedrooms and Bathrooms
- 2 Bedrooms
- 1 Full Bathroom
Parking
- 1 Parking Space
- 1 Carport Space
Utilities
- Forced Air Heating System
- Heating System Uses Gas
- 220 Volts
Community Details
- Property has a Home Owners Association
- Association fees include insurance - common area, insurance - liability
- 6 Units
- Hawthorne Ct Estates Homeowners Assoc Association
Listing and Financial Details
- Assessor Parcel Number 120-37-004
Ownership History
Purchase Details
Home Financials for this Owner
Home Financials are based on the most recent Mortgage that was taken out on this home.Purchase Details
Home Financials for this Owner
Home Financials are based on the most recent Mortgage that was taken out on this home.Similar Homes in the area
Home Values in the Area
Average Home Value in this Area
Purchase History
| Date | Type | Sale Price | Title Company |
|---|---|---|---|
| Grant Deed | $964,000 | Chicago Title Company | |
| Grant Deed | $707,000 | Fidelity National Title Co |
Mortgage History
| Date | Status | Loan Amount | Loan Type |
|---|---|---|---|
| Open | $771,200 | Adjustable Rate Mortgage/ARM | |
| Previous Owner | $414,500 | Credit Line Revolving | |
| Previous Owner | $33,000 | Unknown |
Property History
| Date | Event | Price | Change | Sq Ft Price |
|---|---|---|---|---|
| 03/16/2016 03/16/16 | Sold | $964,000 | +7.2% | $1,244 / Sq Ft |
| 02/04/2016 02/04/16 | Pending | -- | -- | -- |
| 01/28/2016 01/28/16 | For Sale | $899,000 | +27.2% | $1,160 / Sq Ft |
| 03/14/2014 03/14/14 | Sold | $707,000 | +24.3% | $912 / Sq Ft |
| 03/07/2014 03/07/14 | Pending | -- | -- | -- |
| 02/22/2014 02/22/14 | For Sale | $569,000 | -- | $734 / Sq Ft |
Tax History Compared to Growth
Tax History
| Year | Tax Paid | Tax Assessment Tax Assessment Total Assessment is a certain percentage of the fair market value that is determined by local assessors to be the total taxable value of land and additions on the property. | Land | Improvement |
|---|---|---|---|---|
| 2024 | $14,031 | $1,118,798 | $559,399 | $559,399 |
| 2023 | $13,563 | $1,075,000 | $537,500 | $537,500 |
| 2022 | $13,656 | $1,075,356 | $537,678 | $537,678 |
| 2021 | $13,386 | $1,054,272 | $527,136 | $527,136 |
| 2020 | $13,119 | $1,043,462 | $521,731 | $521,731 |
| 2019 | $12,969 | $1,023,002 | $511,501 | $511,501 |
| 2018 | $12,624 | $1,002,944 | $501,472 | $501,472 |
| 2017 | $12,401 | $983,280 | $491,640 | $491,640 |
| 2016 | $9,353 | $732,120 | $366,060 | $366,060 |
| 2015 | $9,256 | $721,124 | $360,562 | $360,562 |
| 2014 | $8,956 | $703,178 | $351,589 | $351,589 |
Agents Affiliated with this Home
-
A
Seller's Agent in 2016
Annette Smith
Golden Gate Sotheby's International Realty
-

Buyer's Agent in 2016
Vladimir Rubashevsky
5 Stars Realty
(650) 279-7872
21 Total Sales
-

Seller's Agent in 2014
Ed Ferguson
Carrick & English R.E.
(650) 224-3466
5 Total Sales
Map
Source: MLSListings
MLS Number: ML81548643
APN: 120-37-004
- 154 Bryant St
- 20 Willow Rd Unit 5
- 102 University Ave Unit 3A 3B 3C
- 333 Waverley St
- 128 Cornell Rd
- 241 E Creek Dr
- 480 Sherwood Way
- 548 Everett Ave
- 810 Cambridge Ave
- 15 Kent Place
- 756 Waverley St
- 251 Middlefield Rd
- 555 Byron St Unit 105
- 707 Webster St
- 942 Ramona St
- 765 University Ave
- 789 University Ave
- 1002 Middle Ave
- 1044 Bryant St
- 236 Willow Rd

