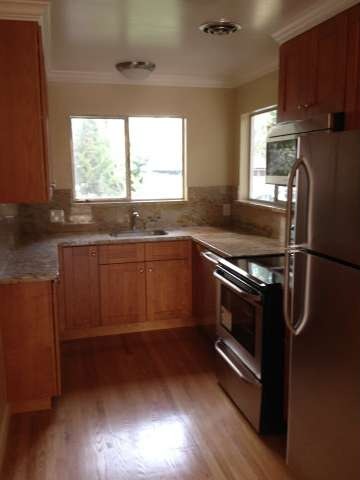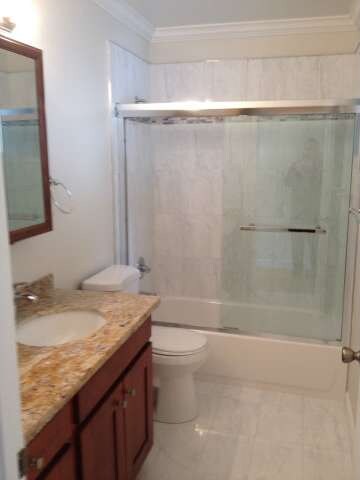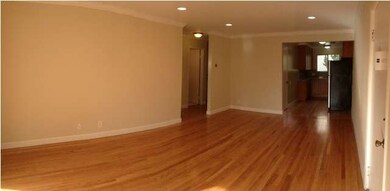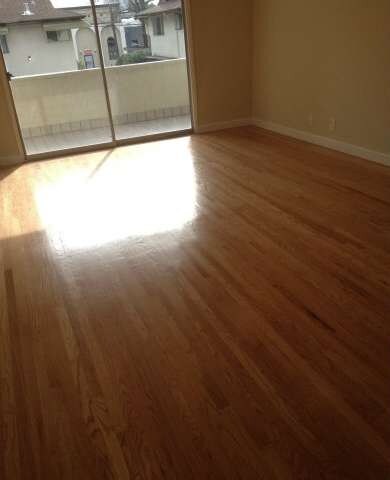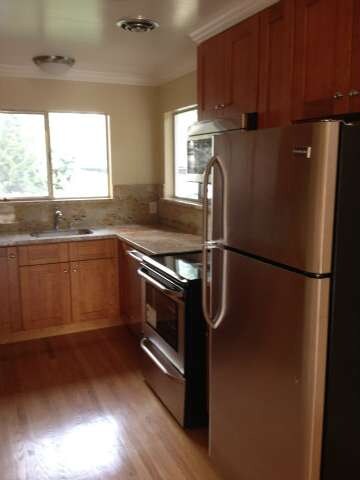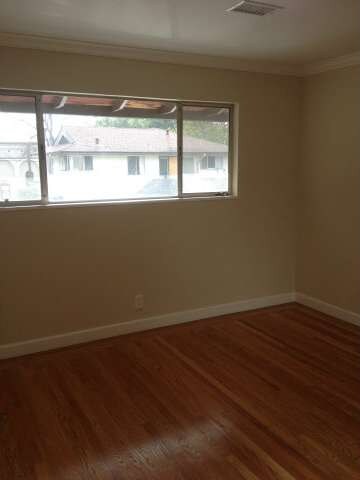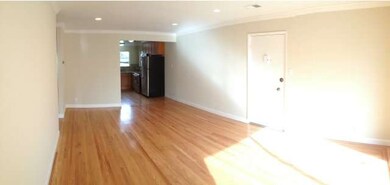
131 Hawthorne Ave Unit D Palo Alto, CA 94301
Downtown North NeighborhoodHighlights
- Unit is on the top floor
- Wood Flooring
- Combination Dining and Living Room
- Addison Elementary School Rated A+
- Forced Air Heating System
- 4-minute walk to El Palo Alto Park
About This Home
As of March 2016Fantastic top floor two bedroom Condo with sunny Balcony. This unit features a newly remodeled kitchen with Granite counters, new cabinets, hardwood floors and new appliances. In addition there is a new bathroom, new recess lighting and refinished hardwood floors. Excellent location within walking distance to Downtown shopping and dining, Stanford Shopping Mall and steps to Cal Train. h
Last Agent to Sell the Property
Carrick & English R.E. License #00824806 Listed on: 02/22/2014
Last Buyer's Agent
Annette Smith
Golden Gate Sotheby's International Realty License #01180954

Property Details
Home Type
- Condominium
Est. Annual Taxes
- $14,031
Year Built
- Built in 1958
Parking
- 1 Carport Space
Interior Spaces
- 775 Sq Ft Home
- 1-Story Property
- Combination Dining and Living Room
- Wood Flooring
Kitchen
- Oven or Range
- Microwave
- Dishwasher
- Disposal
Bedrooms and Bathrooms
- 2 Bedrooms
- 1 Full Bathroom
Location
- Unit is on the top floor
Utilities
- Forced Air Heating System
- Heating System Uses Gas
- 220 Volts
Community Details
- Property has a Home Owners Association
- Association fees include water, garbage, insurance - common area
- Hawthorne Estates Association
Listing and Financial Details
- Assessor Parcel Number 120-37-004
Ownership History
Purchase Details
Home Financials for this Owner
Home Financials are based on the most recent Mortgage that was taken out on this home.Purchase Details
Home Financials for this Owner
Home Financials are based on the most recent Mortgage that was taken out on this home.Similar Homes in the area
Home Values in the Area
Average Home Value in this Area
Purchase History
| Date | Type | Sale Price | Title Company |
|---|---|---|---|
| Grant Deed | $964,000 | Chicago Title Company | |
| Grant Deed | $707,000 | Fidelity National Title Co |
Mortgage History
| Date | Status | Loan Amount | Loan Type |
|---|---|---|---|
| Open | $771,200 | Adjustable Rate Mortgage/ARM | |
| Previous Owner | $414,500 | Credit Line Revolving | |
| Previous Owner | $33,000 | Unknown |
Property History
| Date | Event | Price | Change | Sq Ft Price |
|---|---|---|---|---|
| 03/16/2016 03/16/16 | Sold | $964,000 | +7.2% | $1,244 / Sq Ft |
| 02/04/2016 02/04/16 | Pending | -- | -- | -- |
| 01/28/2016 01/28/16 | For Sale | $899,000 | +27.2% | $1,160 / Sq Ft |
| 03/14/2014 03/14/14 | Sold | $707,000 | +24.3% | $912 / Sq Ft |
| 03/07/2014 03/07/14 | Pending | -- | -- | -- |
| 02/22/2014 02/22/14 | For Sale | $569,000 | -- | $734 / Sq Ft |
Tax History Compared to Growth
Tax History
| Year | Tax Paid | Tax Assessment Tax Assessment Total Assessment is a certain percentage of the fair market value that is determined by local assessors to be the total taxable value of land and additions on the property. | Land | Improvement |
|---|---|---|---|---|
| 2024 | $14,031 | $1,118,798 | $559,399 | $559,399 |
| 2023 | $13,563 | $1,075,000 | $537,500 | $537,500 |
| 2022 | $13,656 | $1,075,356 | $537,678 | $537,678 |
| 2021 | $13,386 | $1,054,272 | $527,136 | $527,136 |
| 2020 | $13,119 | $1,043,462 | $521,731 | $521,731 |
| 2019 | $12,969 | $1,023,002 | $511,501 | $511,501 |
| 2018 | $12,624 | $1,002,944 | $501,472 | $501,472 |
| 2017 | $12,401 | $983,280 | $491,640 | $491,640 |
| 2016 | $9,353 | $732,120 | $366,060 | $366,060 |
| 2015 | $9,256 | $721,124 | $360,562 | $360,562 |
| 2014 | $8,956 | $703,178 | $351,589 | $351,589 |
Agents Affiliated with this Home
-

Seller's Agent in 2016
Annette Smith
Golden Gate Sotheby's International Realty
(650) 847-1141
-
Vladimir Rubashevsky

Buyer's Agent in 2016
Vladimir Rubashevsky
5 Stars Realty
(650) 279-7872
23 Total Sales
-
Ed Ferguson

Seller's Agent in 2014
Ed Ferguson
Carrick & English R.E.
(650) 224-3466
6 Total Sales
Map
Source: MLSListings
MLS Number: ML81405528
APN: 120-37-004
- 101 Alma St Unit 503
- 183 Everett Ave
- 262 Hawthorne Ave
- 171 E Creek Dr
- 320 Palo Alto Ave Unit B1
- 425 Alma St Unit 309
- 360 Everett Ave Unit 5B
- 20 Willow Rd Unit 13
- 102 University Ave Unit 3A 3B 3C
- 333 Waverley St
- 426 Palo Alto Ave
- 21 Willow Rd Unit 45
- 241 El Camino Real
- 341 Linfield Dr
- 128 Cornell Rd
- 685 High St Unit 2B
- 165 Forest Ave Unit 2A
- 663 Waverley St
- 15 Kent Place
- 763 College Ave
