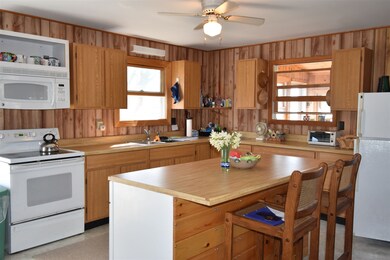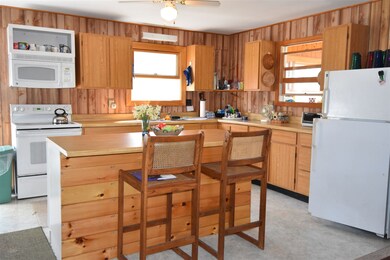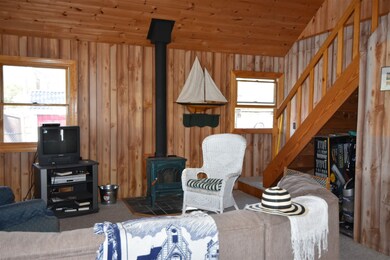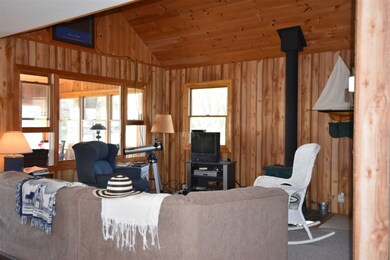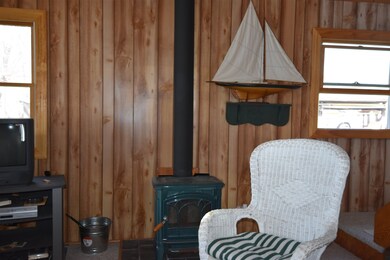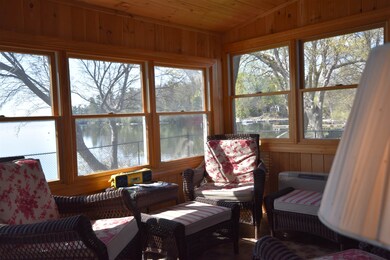
131 Lanes Ln Charlotte, VT 05445
Estimated Value: $416,388 - $552,000
Highlights
- Deeded Waterfront Access Rights
- 100 Feet of Waterfront
- Private Dock
- Charlotte Central School Rated A-
- Community Beach Access
- Boat or Launch Ramp
About This Home
As of January 2021What a wonderful opportunity to start those cherished summer moments that are never forgotten. This cottage is in move in condition the moment the keys are turned over to you! 100 feet on Lake Champlain near Point Bay Marina. Sit on your private porch and watch the boats leave and return to their dock space. But your dock space is right in your front yard! The open concept keeps your family and guests together so everyone shares in the conversations. 2 bedrooms and a loft that sleeps 6 so you can invite a crowd. It is time to bring our families back together and play and laugh again. The views are long and spectacular so come and see for yourself and enjoy all the benefits that a Charlotte location can bring to your enjoyment.
Last Listed By
Lynn J. Jackson
BHHS Vermont Realty Group/Vergennes License #081.0001698 Listed on: 05/18/2020

Home Details
Home Type
- Single Family
Est. Annual Taxes
- $2,070
Year Built
- Built in 1982
Lot Details
- 100 Feet of Waterfront
- Lake Front
- Dirt Road
- Partially Fenced Property
- Property is zoned lakeshore
Parking
- Gravel Driveway
Property Views
- Lake
- Mountain
- Countryside Views
Home Design
- Cape Cod Architecture
- Cottage
- Concrete Foundation
- Wood Frame Construction
- Shingle Roof
- Cedar
Interior Spaces
- 1,041 Sq Ft Home
- 1.5-Story Property
- Furnished
- Cathedral Ceiling
- Wood Burning Stove
- Window Screens
- Dining Area
Kitchen
- Open to Family Room
- Electric Range
- Kitchen Island
Flooring
- Carpet
- Vinyl
Bedrooms and Bathrooms
- 2 Bedrooms
- 1 Full Bathroom
Home Security
- Carbon Monoxide Detectors
- Fire and Smoke Detector
Outdoor Features
- Deeded Waterfront Access Rights
- Access To Lake
- Mooring
- Boat or Launch Ramp
- Boat Slip
- Private Dock
- Docks
- Access to a Dock
- Enclosed patio or porch
- Shed
Utilities
- Space Heater
- Heating System Uses Gas
- Heating System Uses Wood
- 100 Amp Service
- Liquid Propane Gas Water Heater
- Septic Tank
- Leach Field
Community Details
Recreation
- Boat Dock
- Mooring Area
- Community Beach Access
- Tennis Courts
- Community Basketball Court
- Recreation Facilities
- Recreational Area
- Hiking Trails
Additional Features
- The community has rules related to deed restrictions
- Common Area
Ownership History
Purchase Details
Home Financials for this Owner
Home Financials are based on the most recent Mortgage that was taken out on this home.Similar Homes in the area
Home Values in the Area
Average Home Value in this Area
Purchase History
| Date | Buyer | Sale Price | Title Company |
|---|---|---|---|
| Chiappini Edward V | $389,000 | -- | |
| Chiappini Edward V | $389,000 | -- |
Property History
| Date | Event | Price | Change | Sq Ft Price |
|---|---|---|---|---|
| 01/22/2021 01/22/21 | Sold | $389,000 | -5.3% | $374 / Sq Ft |
| 11/21/2020 11/21/20 | Pending | -- | -- | -- |
| 09/10/2020 09/10/20 | Price Changed | $410,900 | -4.4% | $395 / Sq Ft |
| 05/19/2020 05/19/20 | Price Changed | $429,900 | +30.3% | $413 / Sq Ft |
| 05/18/2020 05/18/20 | For Sale | $329,900 | -- | $317 / Sq Ft |
Tax History Compared to Growth
Tax History
| Year | Tax Paid | Tax Assessment Tax Assessment Total Assessment is a certain percentage of the fair market value that is determined by local assessors to be the total taxable value of land and additions on the property. | Land | Improvement |
|---|---|---|---|---|
| 2024 | $2,539 | $167,600 | $0 | $167,600 |
| 2023 | $2,258 | $167,600 | $0 | $167,600 |
| 2022 | $2,063 | $112,800 | $0 | $112,800 |
| 2021 | $2,142 | $112,800 | $0 | $112,800 |
| 2020 | $2,146 | $112,800 | $0 | $112,800 |
| 2019 | $2,070 | $112,800 | $0 | $112,800 |
| 2018 | $2,038 | $112,800 | $0 | $112,800 |
| 2017 | $1,943 | $112,800 | $0 | $112,800 |
| 2016 | $1,965 | $112,800 | $0 | $112,800 |
Agents Affiliated with this Home
-

Seller's Agent in 2021
Lynn J. Jackson
BHHS Vermont Realty Group/Vergennes
(802) 349-5382
-
David Parsons

Buyer's Agent in 2021
David Parsons
RE/MAX
(802) 922-8768
312 Total Sales
Map
Source: PrimeMLS
MLS Number: 4805813
APN: (043) 00033-0131
- 4630 Greenbush Rd
- 5597 Greenbush Rd
- 250 Palmer Ln
- 10 Common Way
- 4425 Ethan Allen Hwy
- 56 Albee Ln
- 1044 Grosse Point Rd
- 1699 Lake Shore Rd
- 2271 Lake Rd
- 181 Windswept Ln
- 178 Popple Dungeon Rd
- 2226 Lake Shore Rd
- 692 Church Hill Rd
- 1446 Lakeshore Rd
- 2748 Essex Rd
- 1249 Church Hill Rd
- 2783 Essex Rd
- 488 Guinea Rd
- 1067 Greenbush Rd
- 510 Round Barn Rd
- 131 Lanes Ln
- 133 Lanes Ln
- 153 Lanes Ln
- 117 Lanes Ln
- 171 Lanes Ln
- 189 Lanes Ln
- 213 Lanes Ln
- 265 Lanes Ln
- 349 Lanes Ln
- 353 Lanes Ln
- 1090 Flat Rock Rd
- 1064 Flat Rock Rd
- 1046 Flat Rock Rd
- Lot 128 Flat Rock Rd
- 1012 Flat Rock Rd
- 1002 Flat Rock Rd
- 241 N Shore Rd
- 1002 &1012 Flat Rock Rd
- 260 N Shore Rd
- 310 N Shore Rd

