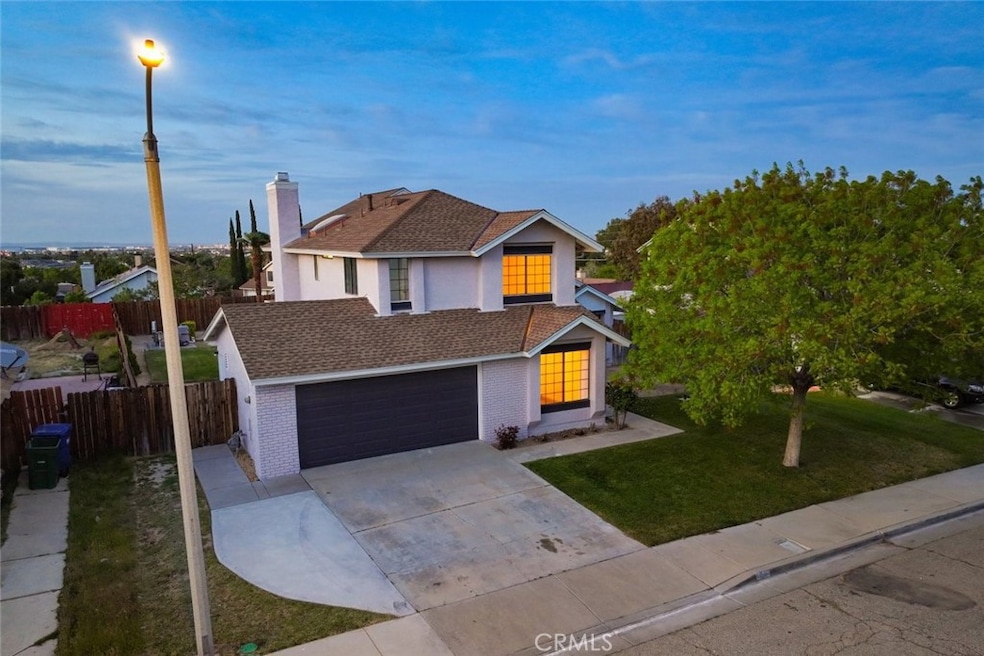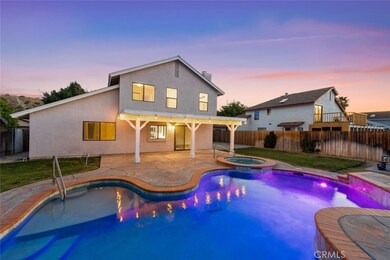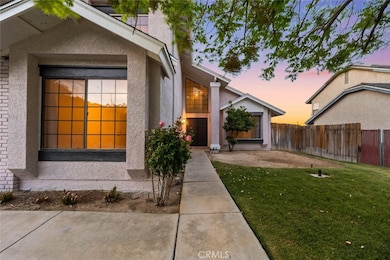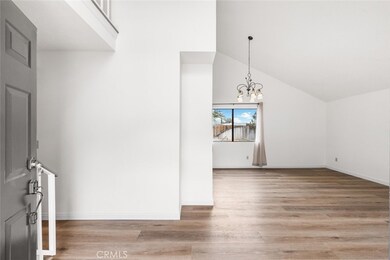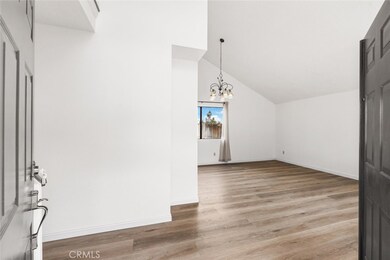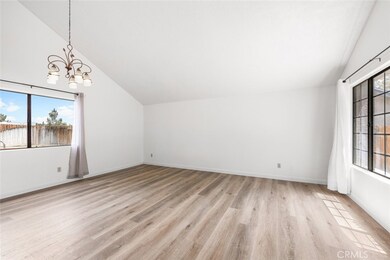
131 Mountainside Dr Palmdale, CA 93550
West Palmdale NeighborhoodHighlights
- In Ground Pool
- High Ceiling
- 2 Car Attached Garage
- Bonus Room
- No HOA
- Eat-In Kitchen
About This Home
As of July 2025Welcome to this beautifully renovated pool home nestled in one of West Palmdale’s most desirable neighborhoods. Offering over 2,100 square feet of thoughtfully updated living space, this spacious 4-bedroom, 3-bathroom residence also features a large bonus room on the main level, perfect for a home office, media room, or guest quarters.
Enter inside and be greeted by soaring vaulted ceilings, abundant natural light, and brand new luxury vinyl plank flooring that flows seamlessly throughout. The stylishly reimagined kitchen boasts sleek quartz countertops, freshly painted cabinetry, stainless steel appliances, and a functional layout ideal for both everyday living and entertaining. Adjacent dining and living spaces provide the perfect setting for gatherings, while large windows and sliding doors create a smooth indoor-outdoor flow.
Upstairs, you’ll find generously sized bedrooms and updated bathrooms with modern fixtures and finishes. The expansive primary suite includes a spacious layout and an en-suite bathroom.
Outside, the backyard is a private oasis—complete with a sparkling pool and spa, stamped concrete decking, and low-maintenance landscaping with mature palm trees that frame the yard beautifully. The large lot offers ample room for outdoor dining, lounging, and potential additional improvements.
Located near sought-after schools, parks, and shopping with easy freeway access, this move-in-ready home delivers space, style, and the California lifestyle you've been waiting for.
Last Agent to Sell the Property
JohnHart Real Estate Brokerage Phone: 661-343-9835 License #01897413 Listed on: 05/05/2025
Home Details
Home Type
- Single Family
Est. Annual Taxes
- $4,337
Year Built
- Built in 1987
Lot Details
- 6,830 Sq Ft Lot
- Back and Front Yard
- Density is up to 1 Unit/Acre
- Property is zoned PDA22*
Parking
- 2 Car Attached Garage
Interior Spaces
- 2,111 Sq Ft Home
- 2-Story Property
- Bar
- High Ceiling
- Ceiling Fan
- Recessed Lighting
- Living Room with Fireplace
- Bonus Room
- Storage
- Vinyl Flooring
Kitchen
- Eat-In Kitchen
- Gas Oven
- Gas Range
- Microwave
- Dishwasher
- Pots and Pans Drawers
Bedrooms and Bathrooms
- 4 Bedrooms
- 3 Full Bathrooms
- Dual Sinks
- Bathtub with Shower
Laundry
- Laundry Room
- Laundry in Garage
Pool
- In Ground Pool
- In Ground Spa
Outdoor Features
- Patio
- Exterior Lighting
Additional Features
- Suburban Location
- Central Heating and Cooling System
Community Details
- No Home Owners Association
Listing and Financial Details
- Tax Lot 57
- Tax Tract Number 43312
- Assessor Parcel Number 3010033020
Ownership History
Purchase Details
Similar Homes in Palmdale, CA
Home Values in the Area
Average Home Value in this Area
Purchase History
| Date | Type | Sale Price | Title Company |
|---|---|---|---|
| Grant Deed | $300,000 | California Best Title |
Mortgage History
| Date | Status | Loan Amount | Loan Type |
|---|---|---|---|
| Previous Owner | $239,750 | New Conventional | |
| Previous Owner | $18,000 | Credit Line Revolving | |
| Previous Owner | $300,000 | Fannie Mae Freddie Mac | |
| Previous Owner | $100,000 | Credit Line Revolving | |
| Previous Owner | $37,800 | Stand Alone Second |
Property History
| Date | Event | Price | Change | Sq Ft Price |
|---|---|---|---|---|
| 07/18/2025 07/18/25 | Sold | $570,000 | 0.0% | $270 / Sq Ft |
| 05/12/2025 05/12/25 | Pending | -- | -- | -- |
| 05/05/2025 05/05/25 | For Sale | $570,000 | -- | $270 / Sq Ft |
Tax History Compared to Growth
Tax History
| Year | Tax Paid | Tax Assessment Tax Assessment Total Assessment is a certain percentage of the fair market value that is determined by local assessors to be the total taxable value of land and additions on the property. | Land | Improvement |
|---|---|---|---|---|
| 2024 | $4,337 | $256,009 | $39,198 | $216,811 |
| 2023 | $4,319 | $250,990 | $38,430 | $212,560 |
| 2022 | $4,157 | $246,070 | $37,677 | $208,393 |
| 2021 | $4,066 | $241,246 | $36,939 | $204,307 |
| 2019 | $3,948 | $234,094 | $35,845 | $198,249 |
| 2018 | $3,883 | $229,505 | $35,143 | $194,362 |
| 2016 | $3,618 | $220,594 | $33,779 | $186,815 |
| 2015 | $3,589 | $217,281 | $33,272 | $184,009 |
| 2014 | $3,212 | $184,000 | $28,100 | $155,900 |
Agents Affiliated with this Home
-
Manuel Morales

Seller's Agent in 2025
Manuel Morales
JohnHart Real Estate
(661) 343-9835
14 in this area
159 Total Sales
-
Jovani Paredes

Seller Co-Listing Agent in 2025
Jovani Paredes
JohnHart Real Estate
(614) 638-0068
3 in this area
57 Total Sales
-
CALEB DE LEON FUENTES
C
Buyer's Agent in 2025
CALEB DE LEON FUENTES
EXCELLENCE RE REAL ESTATE
(760) 552-9669
1 in this area
20 Total Sales
Map
Source: California Regional Multiple Listing Service (CRMLS)
MLS Number: SR25099412
APN: 3010-033-020
- 37707 Dixie Dr
- 37727 Dixie Dr
- 125 E Avenue r4
- 206 Tahquitz Place
- 37469 3rd St E
- 37842 Kittyhawk Ln
- 336 E Avenue r6
- 0 Cor Ave R9 28th Ste Unit 25002337
- 0 Av Freeway and Rayburn Unit 25003036
- 38010 San Mateo Ave
- 37515 Larkin Ave
- 438 E Avenue r5
- 351 Pagosa Ct
- 461 E Avenue r5
- 37825 5th St E
- 38100 San Mateo Ave
- 0 California 14 Unit 202507008
- 0 California 14 Unit 202406189
- 373 Rainbow Terrace
