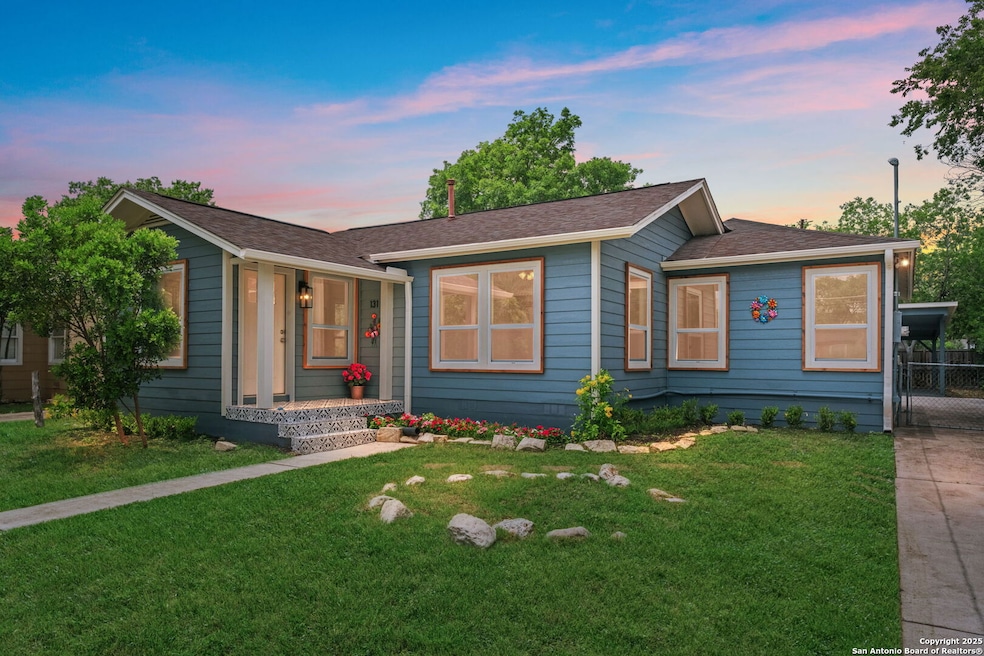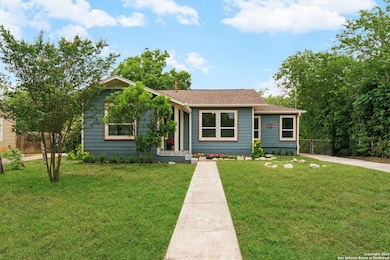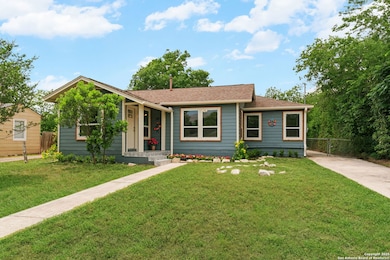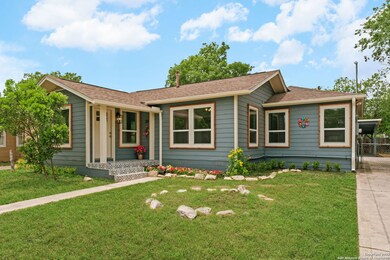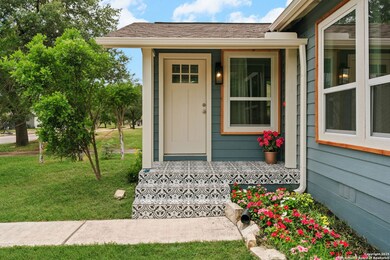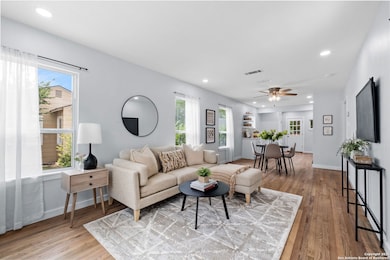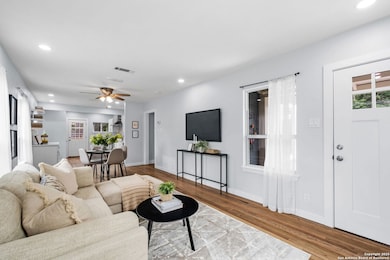
131 New Haven Dr San Antonio, TX 78209
Terrell Heights NeighborhoodEstimated payment $2,892/month
Highlights
- Mature Trees
- Deck
- Solid Surface Countertops
- Woodridge Elementary School Rated A
- Wood Flooring
- 4-minute walk to Scates Park
About This Home
Welcome to 131 New Haven Dr, a stunning single-story home in the sought-after Terrell Heights neighborhood, zoned to the prestigious Alamo Heights Independent School District. This fully renovated 3-bedroom, 2-bathroom residence spans approximately 1,366 square feet and features thoughtful design elements throughout. The open-concept interior showcases beautiful hardwood floors, recessed lighting, and a neutral color palette that creates a bright and airy atmosphere. Large windows with sheer curtains allow natural light to fill the space, enhancing the modern elegance of the living and dining areas. A sleek ceiling fan with integrated lighting adds both style and comfort to the dining space, perfect for gatherings. The gourmet kitchen is a highlight, featuring crisp white cabinetry, stainless steel appliances, and a striking herringbone-patterned backsplash. Ample counter space, a double sink, and a convenient breakfast bar make this kitchen both functional and inviting. A door off the kitchen leads to a spacious backyard deck, ideal for outdoor entertaining. The primary bedroom offers a peaceful retreat with direct access to a luxurious ensuite bathroom. Both bathrooms have been meticulously updated with marble countertops, double vanities, and modern fixtures. The primary bathroom features a glass-enclosed shower with wood-look tiles and a built-in bench, while the second bathroom includes a soaking tub with a stylish tile surround and a sleek showerhead. Outside, the home's blue exterior is complemented by a well-maintained lawn and vibrant flower beds. The front porch, adorned with decorative tile steps, adds charm and curb appeal. The expansive backyard includes a wooden deck with a ramp for accessibility, a 2 car-covered carport, and plenty of green space, all enclosed by a privacy fence and surrounded by mature trees. With its modern updates, prime location, and timeless design, 131 New Haven Dr is a true gem in Terrell Heights. Schedule your private tour today!
Listing Agent
Craig Browning
Phyllis Browning Company Listed on: 06/04/2025
Home Details
Home Type
- Single Family
Est. Annual Taxes
- $6,190
Year Built
- Built in 1947
Lot Details
- 6,926 Sq Ft Lot
- Chain Link Fence
- Level Lot
- Mature Trees
Home Design
- Composition Roof
Interior Spaces
- 1,366 Sq Ft Home
- Property has 1 Level
- Double Pane Windows
- Window Treatments
- Combination Dining and Living Room
- Wood Flooring
- Fire and Smoke Detector
Kitchen
- Eat-In Kitchen
- Self-Cleaning Oven
- Cooktop
- Dishwasher
- Solid Surface Countertops
- Disposal
Bedrooms and Bathrooms
- 3 Bedrooms
- Walk-In Closet
- 2 Full Bathrooms
Laundry
- Laundry in Kitchen
- Washer Hookup
Parking
- Detached Garage
- Driveway Level
Accessible Home Design
- No Carpet
Outdoor Features
- Deck
- Tile Patio or Porch
- Rain Gutters
Schools
- Woodridge Elementary School
- Alamo Hgt Middle School
- Alamo Hgt High School
Utilities
- Central Heating and Cooling System
- Heating System Uses Natural Gas
- Programmable Thermostat
- Tankless Water Heater
- Gas Water Heater
- Cable TV Available
Community Details
- Terrell Heights Subdivision
Listing and Financial Details
- Legal Lot and Block 26 / 3
- Assessor Parcel Number 086890030260
- Seller Concessions Not Offered
Map
Home Values in the Area
Average Home Value in this Area
Tax History
| Year | Tax Paid | Tax Assessment Tax Assessment Total Assessment is a certain percentage of the fair market value that is determined by local assessors to be the total taxable value of land and additions on the property. | Land | Improvement |
|---|---|---|---|---|
| 2023 | $6,190 | $275,000 | $195,110 | $79,890 |
| 2022 | $6,173 | $255,000 | $154,010 | $100,990 |
| 2021 | $5,490 | $220,000 | $133,890 | $86,110 |
| 2020 | $5,222 | $209,000 | $83,020 | $125,980 |
| 2019 | $5,347 | $209,000 | $83,020 | $125,980 |
| 2018 | $5,085 | $203,000 | $83,020 | $119,980 |
| 2017 | $5,010 | $200,000 | $83,020 | $116,980 |
| 2016 | $4,639 | $185,200 | $46,640 | $138,560 |
| 2015 | $3,186 | $130,880 | $46,640 | $84,240 |
| 2014 | $3,186 | $126,040 | $0 | $0 |
Property History
| Date | Event | Price | Change | Sq Ft Price |
|---|---|---|---|---|
| 06/23/2025 06/23/25 | Price Changed | $429,000 | -4.5% | $314 / Sq Ft |
| 06/04/2025 06/04/25 | For Sale | $449,000 | -- | $329 / Sq Ft |
Similar Homes in San Antonio, TX
Source: San Antonio Board of REALTORS®
MLS Number: 1872494
APN: 08689-003-0260
- 138 New Haven Dr
- 114 New Haven Dr
- 527 N Meadowlane Dr
- 106 Field Crest Dr
- 108 Bryn Mawr Dr
- 119 Greenwich Blvd
- 136 Chevy Chase Dr
- 238 Emporia Blvd
- 151 Morningside Dr
- 124 Harmon Dr
- 140 Harmon Dr
- 307 Greenwich Blvd
- 430 Morningside Dr
- 325 Canterbury Hill St
- 425 Canterbury Hill St
- 66 Brees Blvd Unit 37
- 66 Brees Blvd Unit 125
- 66 Brees Blvd Unit 127
- 66 Brees Blvd Unit 42
- 66 Brees Blvd Unit 73
- 527 N Meadowlane Dr
- 1111 Austin Hwy
- 209 Wellesley Blvd
- 1111 Austin Hwy Unit 4302.293405
- 1111 Austin Hwy Unit 2302.1406602
- 1111 Austin Hwy Unit 6207.1406599
- 1111 Austin Hwy Unit 1201.1406600
- 116 Vanderheck St
- 209 Harmon Dr
- 115 Blakeley Dr
- 66 Brees Blvd Unit 124
- 66 Brees Blvd Unit 54
- 66 Brees Blvd Unit 24
- 66 Brees Blvd
- 112 Ruelle
- 67 Brees Blvd
- 102 Ruelle Unit 210
- 102 Ruelle Unit 208D
- 130 Blakeley Dr
- 351 Redwood St
