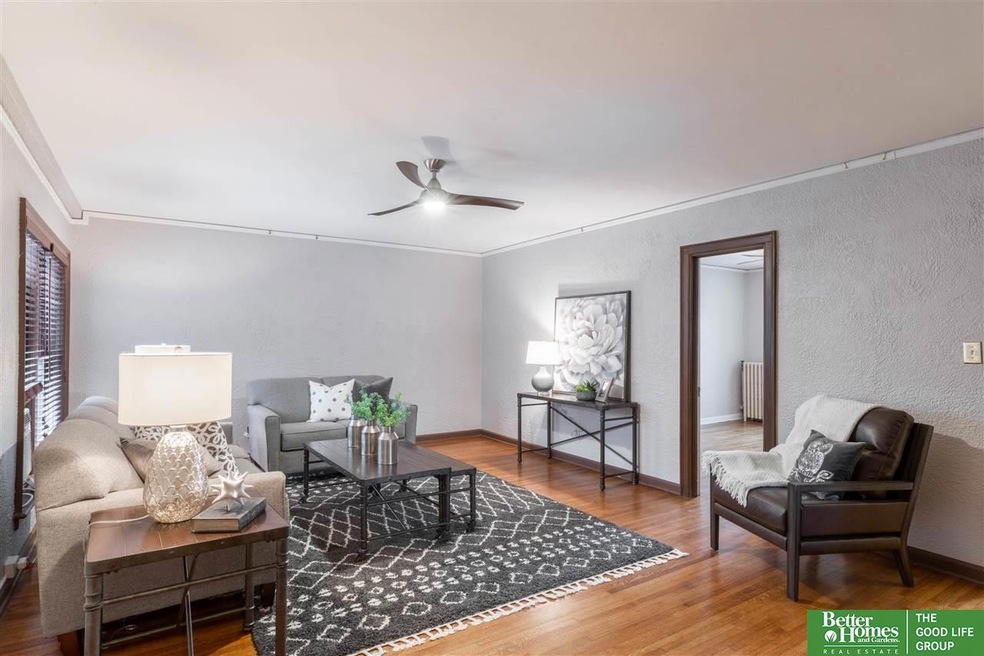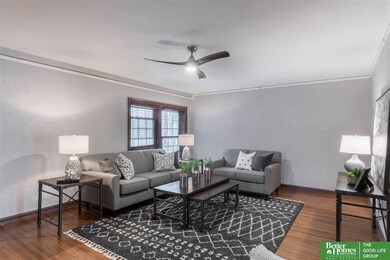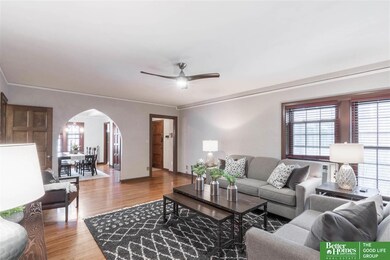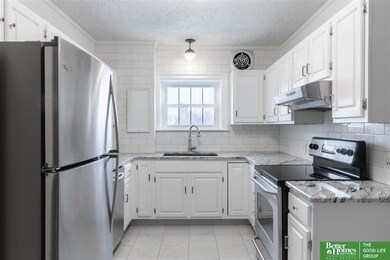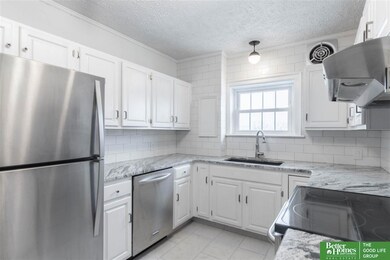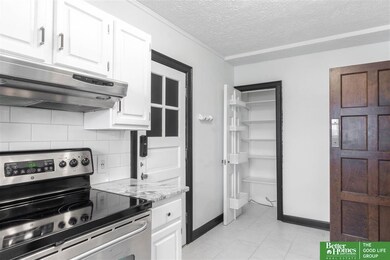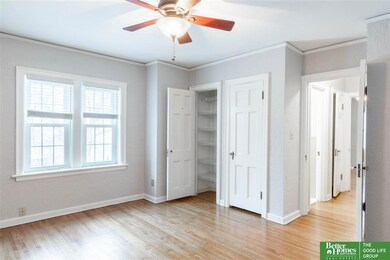
131 S 39th St Unit 10 Omaha, NE 68131
Midtown Omaha NeighborhoodEstimated Value: $226,666 - $250,000
Highlights
- Wood Flooring
- 1 Car Attached Garage
- Ceiling Fan
- Main Floor Bedroom
- Window Unit Cooling System
- Dining Area
About This Home
As of March 2020Hello walkability, goodbye maintenance! This updated and spacious second floor condo in the heart of the Blackstone District is just steps away to your favorite coffee shop, yoga studio, restaurants, and bars. No detail spared in this 2 bedroom/1 bath unit. Kitchen has been tastefully updated with modern tile flooring, granite countertops, and more. Pantry and closets outfitted with custom organization from the Container Store. Never worry where to park with your private garage parking (1) and tandem parking spot (1). Enjoy the private courtyard with a beautiful stone fountain and newly added custom grills. Plenty of storage with 7 closets and a storage unit by garage. All windows updated with exterior aluminum cladding. All radiators recently sandblasted and powder coated. Brand new paint and hard wood floors throughout. HOA covers: water, heat, garbage/recycling, snow removal, grounds maintenance, and building insurance.
Last Agent to Sell the Property
Better Homes and Gardens R.E. License #20200041 Listed on: 01/27/2020

Property Details
Home Type
- Condominium
Est. Annual Taxes
- $2,635
Year Built
- Built in 1930
Lot Details
- 6,970
HOA Fees
- $451 Monthly HOA Fees
Parking
- 1 Car Attached Garage
- Garage Door Opener
- Off-Street Parking
Home Design
- Brick Foundation
Interior Spaces
- 1,173 Sq Ft Home
- Ceiling Fan
- Window Treatments
- Dining Area
Kitchen
- Oven
- Microwave
- Freezer
- Dishwasher
- Disposal
Flooring
- Wood
- Ceramic Tile
Bedrooms and Bathrooms
- 2 Bedrooms
- Main Floor Bedroom
- 1 Full Bathroom
Schools
- Field Club Elementary School
- Lewis And Clark Middle School
- Central High School
Utilities
- Window Unit Cooling System
- Radiant Heating System
- Phone Available
- Cable TV Available
Additional Features
- Exterior Lighting
- Sprinkler System
Community Details
- Association fees include exterior maintenance, ground maintenance, snow removal, insurance, common area maintenance, heat, water, trash, management
- Tudor Arms Property Regime Association
- Tudor Arms Subdivision
Listing and Financial Details
- Assessor Parcel Number 2329005019
- Tax Block 100
Ownership History
Purchase Details
Home Financials for this Owner
Home Financials are based on the most recent Mortgage that was taken out on this home.Purchase Details
Home Financials for this Owner
Home Financials are based on the most recent Mortgage that was taken out on this home.Purchase Details
Home Financials for this Owner
Home Financials are based on the most recent Mortgage that was taken out on this home.Purchase Details
Similar Homes in Omaha, NE
Home Values in the Area
Average Home Value in this Area
Purchase History
| Date | Buyer | Sale Price | Title Company |
|---|---|---|---|
| Driscoll Matthew V | $158,000 | Dri Title & Escrow | |
| Bishop Brendan L | -- | None Available | |
| Bishop Brendan | $135,000 | None Available | |
| Eudy James D | $105,000 | -- |
Mortgage History
| Date | Status | Borrower | Loan Amount |
|---|---|---|---|
| Previous Owner | Bishop Brendan | $104,000 | |
| Previous Owner | Eudy James D | $104,400 |
Property History
| Date | Event | Price | Change | Sq Ft Price |
|---|---|---|---|---|
| 03/16/2020 03/16/20 | Sold | $158,000 | -1.2% | $135 / Sq Ft |
| 02/14/2020 02/14/20 | Pending | -- | -- | -- |
| 01/27/2020 01/27/20 | For Sale | $159,900 | +18.4% | $136 / Sq Ft |
| 03/24/2017 03/24/17 | Sold | $135,000 | +8.0% | $115 / Sq Ft |
| 01/21/2017 01/21/17 | Pending | -- | -- | -- |
| 01/19/2017 01/19/17 | For Sale | $125,000 | -- | $107 / Sq Ft |
Tax History Compared to Growth
Tax History
| Year | Tax Paid | Tax Assessment Tax Assessment Total Assessment is a certain percentage of the fair market value that is determined by local assessors to be the total taxable value of land and additions on the property. | Land | Improvement |
|---|---|---|---|---|
| 2023 | $4,319 | $204,700 | $4,800 | $199,900 |
| 2022 | $3,576 | $167,500 | $4,800 | $162,700 |
| 2021 | $3,348 | $158,200 | $4,800 | $153,400 |
| 2020 | $2,627 | $122,700 | $4,800 | $117,900 |
| 2019 | $2,635 | $122,700 | $4,800 | $117,900 |
| 2018 | $1,952 | $90,800 | $4,800 | $86,000 |
| 2017 | $1,948 | $90,800 | $4,800 | $86,000 |
| 2016 | $1,948 | $90,800 | $4,800 | $86,000 |
| 2015 | $1,922 | $90,800 | $4,800 | $86,000 |
| 2014 | $1,922 | $90,800 | $4,800 | $86,000 |
Agents Affiliated with this Home
-
Cara Crawford

Seller's Agent in 2020
Cara Crawford
Better Homes and Gardens R.E.
(402) 524-1213
7 in this area
141 Total Sales
-
Angela Hunter

Buyer's Agent in 2020
Angela Hunter
Better Homes and Gardens R.E.
(402) 612-3308
4 in this area
113 Total Sales
-
Mike Story

Seller's Agent in 2017
Mike Story
NP Dodge Real Estate Sales, Inc.
(402) 706-0076
3 in this area
113 Total Sales
-
Mark Hinrichs

Buyer's Agent in 2017
Mark Hinrichs
Toast Real Estate
(402) 850-4201
7 in this area
86 Total Sales
Map
Source: Great Plains Regional MLS
MLS Number: 22002021
APN: 2900-5019-23
- 131 S 39th St Unit 12
- 102 N 38th Ave
- 401 S 38th Ave
- 111 S 38th St
- 132 N 39th St
- 3855 Dewey Ave
- 3821 Davenport St
- 106 S 37th St Unit 2
- 3759 Dewey Ave
- 123 N 37th St
- 500 S 37th St Unit 502
- 3702 Jackson St Unit 302
- 319 N 37th St
- 115 N 43rd Ave
- 3850 Cass St
- 443 N 38th St
- 4175 Chicago St
- 3830 Cass St Unit 5
- 345 N 37th St
- 4185 Chicago St
- 131 S 39th St Unit 19
- 131 S 39th St Unit L
- 131 S 39th St Unit 22
- 131 S 39th St Unit 25
- 131 S 39th St Unit 24
- 131 S 39th St Unit 21
- 131 S 39th St Unit 20
- 131 S 39th St Unit 18
- 131 S 39th St Unit 17
- 131 S 39th St Unit 15
- 131 S 39th St Unit 14
- 131 S 39th St Unit 11
- 131 S 39th St Unit 10
- 131 S 39th St Unit 9
- 131 S 39th St Unit 8
- 131 S 39th St Unit 7
- 131 S 39th St Unit 5
- 131 S 39th St Unit 4
- 131 S 39th St Unit 3
- 131 S 39th St Unit 2
