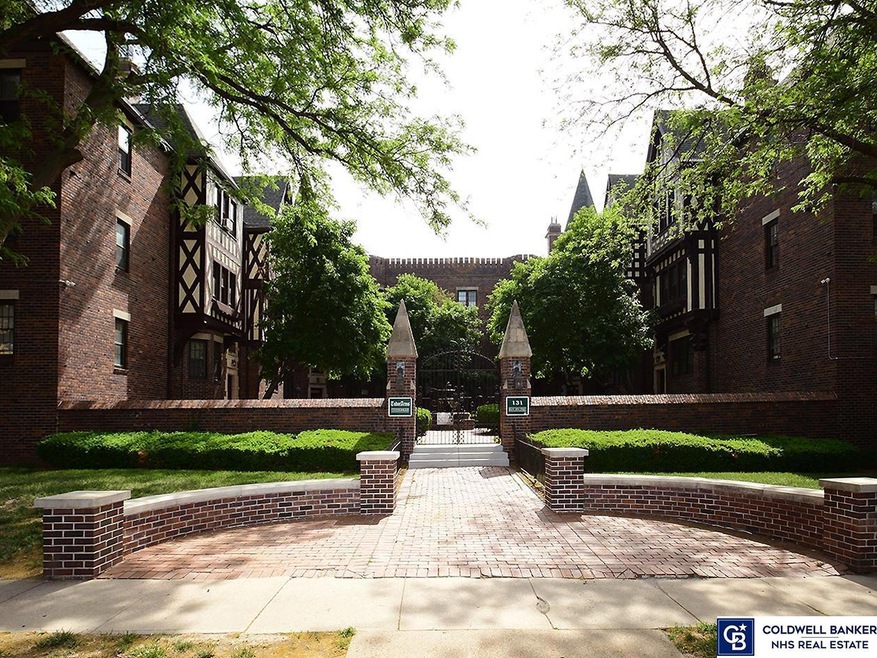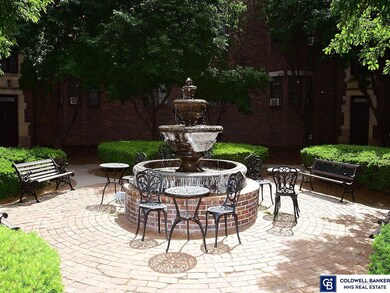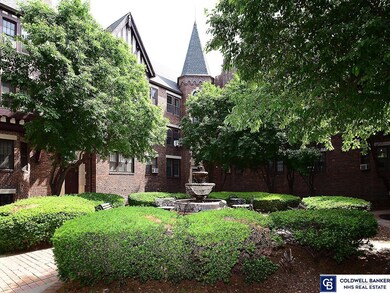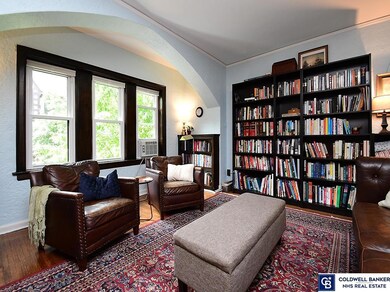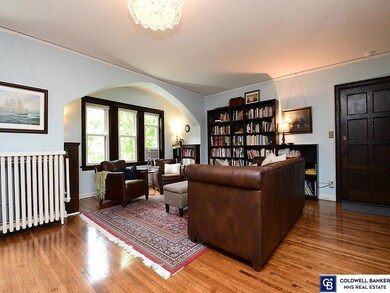
131 S 39th St Unit 3 Omaha, NE 68131
Midtown Omaha NeighborhoodHighlights
- Deck
- Wood Flooring
- Balcony
- Cathedral Ceiling
- Formal Dining Room
- 1 Car Detached Garage
About This Home
As of January 2024Welcome home! Enjoy the ease of condo living in this beautiful historic building in the heart of the Blackstone district. This rare 3 bedroom, 3 bathroom, 1 car garage and addtional parking pad. Two story condo is just oozing with charm, from the hardwood floors to the beautifully restored original woodwork to the original door hardware! The oversized living room, the formal dining room, the kitchen with tons of cabinets and granite countertops and then step out onto your huge private deck. The primary bedroom has a 3/4 bathroom and vaulted ceilings. Relax in the shared courtyard featuring 2 gas grills, plenty of seating to entertain and water features with stunning landscaping. Wait... there is more! Fresh paint throughout, newer windows, newer roof, brand new boiler system and water heater. Active HOA with reserves; HOA covers heat, water, trash and recycling, snow removal, exterior insurance and maintenance for all common areas. Open house Thursday (6/1) 6-8pm
Last Agent to Sell the Property
Coldwell Banker NHS RE License #20040312 Listed on: 05/31/2023

Property Details
Home Type
- Condominium
Est. Annual Taxes
- $3,870
Year Built
- Built in 1930
Lot Details
- Lot includes common area
HOA Fees
- $656 Monthly HOA Fees
Parking
- 1 Car Detached Garage
- Garage Door Opener
Home Design
- Composition Roof
Interior Spaces
- 1,620 Sq Ft Home
- 2-Story Property
- Cathedral Ceiling
- Ceiling Fan
- Window Treatments
- Bay Window
- Formal Dining Room
- Wood Flooring
- Home Security System
- Basement
Kitchen
- Oven or Range
- Microwave
- Dishwasher
- Disposal
Bedrooms and Bathrooms
- 3 Bedrooms
- Shower Only
Laundry
- Dryer
- Washer
Outdoor Features
- Balcony
- Deck
- Outdoor Grill
Schools
- Field Club Elementary School
- Lewis And Clark Middle School
- Central High School
Utilities
- Window Unit Cooling System
- Radiant Heating System
- Heating System Uses Steam
Community Details
- Association fees include exterior maintenance, ground maintenance, snow removal, common area maintenance, heat, water, trash, management
- Tudor Arms Subdivision
Listing and Financial Details
- Assessor Parcel Number 2329005005
Ownership History
Purchase Details
Home Financials for this Owner
Home Financials are based on the most recent Mortgage that was taken out on this home.Purchase Details
Home Financials for this Owner
Home Financials are based on the most recent Mortgage that was taken out on this home.Purchase Details
Home Financials for this Owner
Home Financials are based on the most recent Mortgage that was taken out on this home.Purchase Details
Similar Homes in Omaha, NE
Home Values in the Area
Average Home Value in this Area
Purchase History
| Date | Type | Sale Price | Title Company |
|---|---|---|---|
| Warranty Deed | $280,000 | Green Title & Escrow | |
| Warranty Deed | $271,000 | None Listed On Document | |
| Warranty Deed | $167,000 | None Available | |
| Warranty Deed | $110,000 | Nebraska Title Co |
Mortgage History
| Date | Status | Loan Amount | Loan Type |
|---|---|---|---|
| Open | $191,430 | New Conventional | |
| Previous Owner | $195,000 | New Conventional | |
| Previous Owner | $133,000 | New Conventional | |
| Previous Owner | $72,700 | Credit Line Revolving |
Property History
| Date | Event | Price | Change | Sq Ft Price |
|---|---|---|---|---|
| 01/05/2024 01/05/24 | Sold | $280,000 | -0.9% | $153 / Sq Ft |
| 12/07/2023 12/07/23 | Pending | -- | -- | -- |
| 12/06/2023 12/06/23 | For Sale | $282,500 | +4.6% | $155 / Sq Ft |
| 07/14/2023 07/14/23 | Sold | $270,100 | +3.9% | $167 / Sq Ft |
| 06/02/2023 06/02/23 | Pending | -- | -- | -- |
| 05/31/2023 05/31/23 | For Sale | $260,000 | -- | $160 / Sq Ft |
Tax History Compared to Growth
Tax History
| Year | Tax Paid | Tax Assessment Tax Assessment Total Assessment is a certain percentage of the fair market value that is determined by local assessors to be the total taxable value of land and additions on the property. | Land | Improvement |
|---|---|---|---|---|
| 2023 | $5,308 | $251,600 | $6,200 | $245,400 |
| 2022 | $3,870 | $181,300 | $6,200 | $175,100 |
| 2021 | $3,628 | $171,400 | $6,200 | $165,200 |
| 2020 | $3,128 | $146,100 | $6,200 | $139,900 |
| 2019 | $3,137 | $146,100 | $6,200 | $139,900 |
| 2018 | $2,619 | $121,800 | $6,200 | $115,600 |
| 2017 | $2,614 | $121,800 | $6,200 | $115,600 |
| 2016 | $2,614 | $121,800 | $6,200 | $115,600 |
| 2015 | $2,579 | $121,800 | $6,200 | $115,600 |
| 2014 | $2,579 | $121,800 | $6,200 | $115,600 |
Agents Affiliated with this Home
-
Stacey Reid

Seller's Agent in 2024
Stacey Reid
Better Homes and Gardens R.E.
(402) 707-9953
4 in this area
211 Total Sales
-
Gigi Haase Sothan
G
Buyer's Agent in 2024
Gigi Haase Sothan
Giving Realty
(402) 770-8030
1 in this area
40 Total Sales
-
Rachel Langford

Seller's Agent in 2023
Rachel Langford
Coldwell Banker NHS RE
(402) 917-6308
1 in this area
128 Total Sales
Map
Source: Great Plains Regional MLS
MLS Number: 22311545
APN: 2900-5005-23
- 131 S 39th St Unit 12
- 102 N 38th Ave
- 401 S 38th Ave
- 111 S 38th St
- 132 N 39th St
- 3855 Dewey Ave
- 3821 Davenport St
- 106 S 37th St Unit 2
- 3759 Dewey Ave
- 123 N 37th St
- 500 S 37th St Unit 502
- 3702 Jackson St Unit 302
- 319 N 37th St
- 115 N 43rd Ave
- 3850 Cass St
- 443 N 38th St
- 4175 Chicago St
- 3830 Cass St Unit 5
- 345 N 37th St
- 4185 Chicago St
