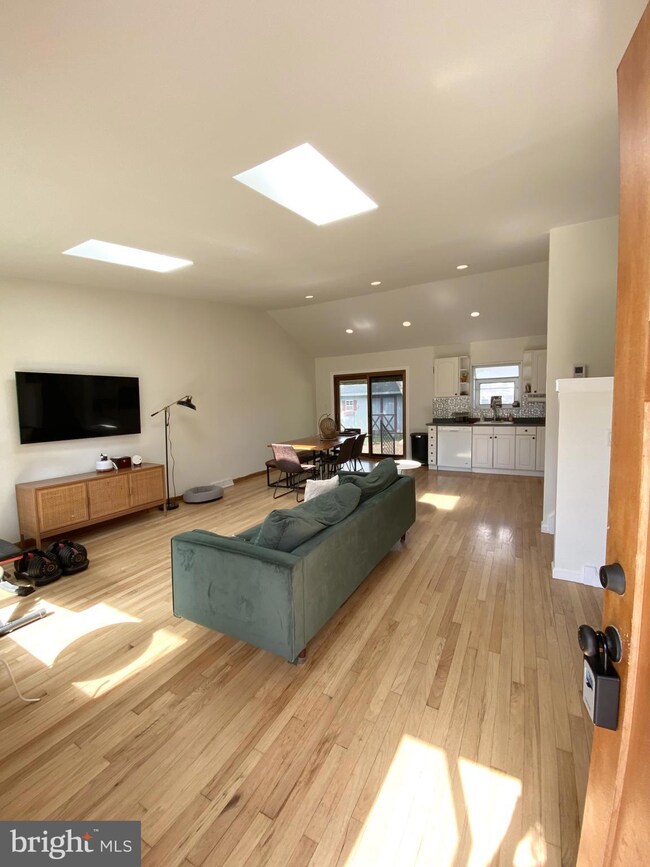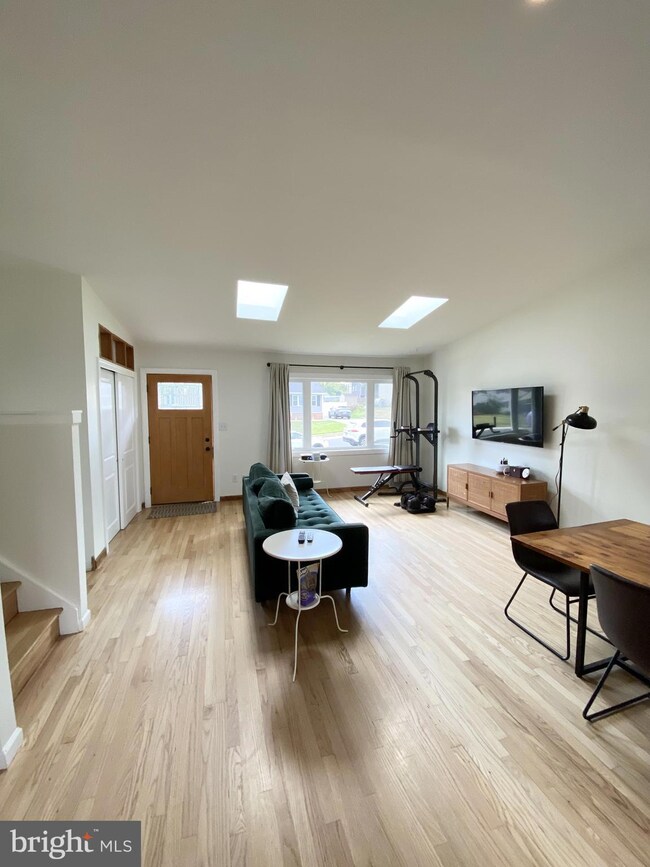
131 S Shelley Dr Claymont, DE 19703
Highlights
- Open Floorplan
- Traditional Architecture
- Family Room Off Kitchen
- Claymont Elementary School Rated A
- Wood Flooring
- Skylights
About This Home
As of October 2024Welcome to 131 S Shelley Dr in Ashbourne Hills, Claymont, Delaware! This move-in ready home has 3 bedrooms and 2 full baths! You'll immediately notice the cathedral ceiling, hardwoods throughout and the bright open floor plan! There is an expanded lower level with one full bath and laundry room. Upstairs you have 3 nice sized bedrooms, one full bath and ample closet space. This lovely home has a fully fenced rear yard, mature trees for shade and a shed for storage. Out front you have a 1 car garage with plenty of driveway parking. The roof was replaced in 2014, HVAC replaced in 2013, Hot Water Heater new in 2022 and the home has been freshly painted. Shelley Dr is conveniently located near shopping centers and major roads including I-95 and I-495. Come check it out and make this your new home, just in time for the holidays!
Last Agent to Sell the Property
Patterson-Schwartz-Hockessin License #2321497 Listed on: 09/21/2024

Home Details
Home Type
- Single Family
Est. Annual Taxes
- $2,024
Year Built
- Built in 1955
Lot Details
- 7,841 Sq Ft Lot
- Wood Fence
- Property is in very good condition
- Property is zoned NC6.5
HOA Fees
- $2 Monthly HOA Fees
Parking
- 1 Car Attached Garage
- 2 Driveway Spaces
- Front Facing Garage
Home Design
- Traditional Architecture
- Split Level Home
- Block Foundation
- Shingle Roof
- Vinyl Siding
Interior Spaces
- 1,250 Sq Ft Home
- Property has 2 Levels
- Open Floorplan
- Skylights
- Family Room Off Kitchen
- Basement
- Crawl Space
Kitchen
- Electric Oven or Range
- Microwave
- Dishwasher
- Disposal
Flooring
- Wood
- Tile or Brick
Bedrooms and Bathrooms
- 3 Bedrooms
Laundry
- Laundry on lower level
- Dryer
- Washer
Utilities
- Central Air
- Back Up Electric Heat Pump System
- Electric Water Heater
Community Details
- Civic Association
- Ashbourne Hills Subdivision
Listing and Financial Details
- Assessor Parcel Number 06-058.00-212
Ownership History
Purchase Details
Home Financials for this Owner
Home Financials are based on the most recent Mortgage that was taken out on this home.Purchase Details
Home Financials for this Owner
Home Financials are based on the most recent Mortgage that was taken out on this home.Purchase Details
Home Financials for this Owner
Home Financials are based on the most recent Mortgage that was taken out on this home.Purchase Details
Similar Homes in Claymont, DE
Home Values in the Area
Average Home Value in this Area
Purchase History
| Date | Type | Sale Price | Title Company |
|---|---|---|---|
| Deed | $389,900 | None Listed On Document | |
| Interfamily Deed Transfer | -- | North American Title Ins Co | |
| Deed | $164,250 | None Available | |
| Deed | $99,500 | -- |
Mortgage History
| Date | Status | Loan Amount | Loan Type |
|---|---|---|---|
| Open | $311,920 | New Conventional | |
| Previous Owner | $200,000 | New Conventional | |
| Previous Owner | $215,033 | FHA |
Property History
| Date | Event | Price | Change | Sq Ft Price |
|---|---|---|---|---|
| 10/17/2024 10/17/24 | Sold | $389,900 | 0.0% | $312 / Sq Ft |
| 09/27/2024 09/27/24 | Pending | -- | -- | -- |
| 09/21/2024 09/21/24 | For Sale | $389,900 | +78.0% | $312 / Sq Ft |
| 12/04/2015 12/04/15 | Sold | $219,000 | 0.0% | $175 / Sq Ft |
| 11/17/2015 11/17/15 | Pending | -- | -- | -- |
| 10/01/2015 10/01/15 | For Sale | $219,000 | -- | $175 / Sq Ft |
Tax History Compared to Growth
Tax History
| Year | Tax Paid | Tax Assessment Tax Assessment Total Assessment is a certain percentage of the fair market value that is determined by local assessors to be the total taxable value of land and additions on the property. | Land | Improvement |
|---|---|---|---|---|
| 2024 | $2,025 | $53,200 | $11,600 | $41,600 |
| 2023 | $1,850 | $53,200 | $11,600 | $41,600 |
| 2022 | $1,882 | $53,200 | $11,600 | $41,600 |
| 2021 | $1,882 | $53,200 | $11,600 | $41,600 |
| 2020 | $1,882 | $53,200 | $11,600 | $41,600 |
| 2019 | $2,137 | $53,200 | $11,600 | $41,600 |
| 2018 | $1,799 | $53,200 | $11,600 | $41,600 |
| 2017 | $1,771 | $53,200 | $11,600 | $41,600 |
| 2016 | $1,770 | $53,200 | $11,600 | $41,600 |
| 2015 | -- | $53,200 | $11,600 | $41,600 |
| 2014 | -- | $53,200 | $11,600 | $41,600 |
Agents Affiliated with this Home
-
Ali Fehnel

Seller's Agent in 2024
Ali Fehnel
Patterson Schwartz
(302) 540-7756
1 in this area
39 Total Sales
-
Lauren Janes

Buyer's Agent in 2024
Lauren Janes
Compass
(302) 234-5277
9 in this area
264 Total Sales
-
Amanda Fales

Buyer Co-Listing Agent in 2024
Amanda Fales
Compass
(302) 898-3153
3 in this area
69 Total Sales
-
Andi Buehler

Seller's Agent in 2015
Andi Buehler
Compass RE
(302) 858-6090
18 Total Sales
-
James Rice

Buyer's Agent in 2015
James Rice
Real of Pennsylvania
(302) 540-0509
9 in this area
205 Total Sales
Map
Source: Bright MLS
MLS Number: DENC2068566
APN: 06-058.00-212
- 42 Cameo Rd
- 22 Burns Rd
- 1 Keats Dr
- 21 E Avon Dr
- 3529 Naamans Dr
- 55 Lawson Ave
- 711 Peachtree Rd
- 37 2nd Ave
- 1122 Clemson St
- 1390 Parish Ave
- 313 Lenape Way
- 8 Commonwealth Ave
- 2710 Washington Ave
- 1002 Timberwyck Rd
- 26 Denham Ave
- 2612 Mckinley Ave
- 1119 N Dolton Ct
- 1705 Millers Rd
- 12 Wistar St
- 814 Naudain Ave






