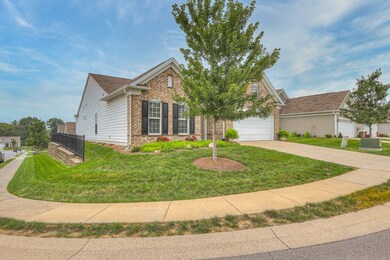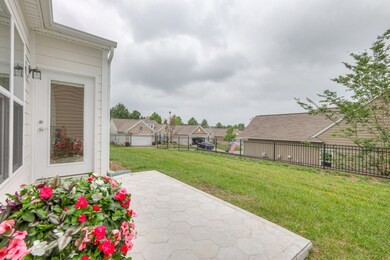
131 Southern Way Blvd Mount Juliet, TN 37122
Highlights
- Golf Course Community
- Senior Community
- Community Pool
- Fitness Center
- Clubhouse
- Tennis Courts
About This Home
As of March 2025Looking for low maintenance living with an open floor plan. This well maintained, beautiful, one owner (smoke free) home is a must see. Hardwood floors, granite countertops, Laundry room off the kitchen, large garage, great flex room plus split bedroom floor plan. Primary Bedroom with spacious bath and walk in closet. Lots of natural light. Attic has flooring for storage. Refrigerator, washer and dryer stay. This Del Webb 55+ Community has so much to offer, including Club House, Indoor/Outdoor Pool, Tennis courts, Walking Trail, Lake for fishing, Fitness Center to name a few. Close to shopping, dining, healthcare, airport. Seller has offered to pay $5000.00 toward Buyer closing cost.
Last Agent to Sell the Property
simpliHOM Brokerage Phone: 6155195444 License #311393 Listed on: 01/28/2025
Home Details
Home Type
- Single Family
Est. Annual Taxes
- $2,118
Year Built
- Built in 2014
Lot Details
- 8,276 Sq Ft Lot
- Partially Fenced Property
HOA Fees
- $364 Monthly HOA Fees
Parking
- 2 Car Attached Garage
Home Design
- Brick Exterior Construction
- Slab Foundation
Interior Spaces
- 2,189 Sq Ft Home
- Property has 1 Level
- Ceiling Fan
- Combination Dining and Living Room
Kitchen
- Microwave
- Dishwasher
- Disposal
Flooring
- Carpet
- Tile
Bedrooms and Bathrooms
- 3 Main Level Bedrooms
- 2 Full Bathrooms
Laundry
- Dryer
- Washer
Home Security
- Home Security System
- Fire and Smoke Detector
Outdoor Features
- Patio
Schools
- Rutland Elementary School
- Gladeville Middle School
- Wilson Central High School
Utilities
- Cooling Available
- Central Heating
- Heating System Uses Natural Gas
Listing and Financial Details
- Assessor Parcel Number 096E O 01200 000
Community Details
Overview
- Senior Community
- Association fees include ground maintenance, recreation facilities, trash
- Lake Providence Ph L Subdivision
Amenities
- Clubhouse
Recreation
- Golf Course Community
- Tennis Courts
- Fitness Center
- Community Pool
- Trails
Ownership History
Purchase Details
Home Financials for this Owner
Home Financials are based on the most recent Mortgage that was taken out on this home.Purchase Details
Home Financials for this Owner
Home Financials are based on the most recent Mortgage that was taken out on this home.Purchase Details
Purchase Details
Similar Homes in the area
Home Values in the Area
Average Home Value in this Area
Purchase History
| Date | Type | Sale Price | Title Company |
|---|---|---|---|
| Warranty Deed | $585,000 | Warranty Title | |
| Quit Claim Deed | -- | -- | |
| Warranty Deed | $296,810 | -- | |
| Warranty Deed | $13,200,000 | -- |
Mortgage History
| Date | Status | Loan Amount | Loan Type |
|---|---|---|---|
| Open | $877,500 | FHA | |
| Closed | $877,500 | Credit Line Revolving |
Property History
| Date | Event | Price | Change | Sq Ft Price |
|---|---|---|---|---|
| 03/28/2025 03/28/25 | Sold | $585,000 | -6.4% | $267 / Sq Ft |
| 02/14/2025 02/14/25 | Pending | -- | -- | -- |
| 01/28/2025 01/28/25 | For Sale | $625,000 | +110.6% | $286 / Sq Ft |
| 05/24/2017 05/24/17 | Off Market | $296,810 | -- | -- |
| 04/10/2017 04/10/17 | For Sale | $199,500 | 0.0% | $83 / Sq Ft |
| 04/07/2017 04/07/17 | Pending | -- | -- | -- |
| 04/03/2017 04/03/17 | For Sale | $199,500 | -32.8% | $83 / Sq Ft |
| 10/22/2014 10/22/14 | Sold | $296,810 | -- | $124 / Sq Ft |
Tax History Compared to Growth
Tax History
| Year | Tax Paid | Tax Assessment Tax Assessment Total Assessment is a certain percentage of the fair market value that is determined by local assessors to be the total taxable value of land and additions on the property. | Land | Improvement |
|---|---|---|---|---|
| 2024 | $2,002 | $104,900 | $27,500 | $77,400 |
| 2022 | $2,002 | $104,900 | $27,500 | $77,400 |
| 2021 | $2,118 | $104,900 | $27,500 | $77,400 |
| 2020 | $2,121 | $104,900 | $27,500 | $77,400 |
| 2019 | $262 | $78,625 | $23,750 | $54,875 |
| 2018 | $2,111 | $78,625 | $23,750 | $54,875 |
| 2017 | $2,111 | $78,625 | $23,750 | $54,875 |
| 2016 | $2,111 | $78,625 | $23,750 | $54,875 |
| 2015 | $2,178 | $78,625 | $23,750 | $54,875 |
| 2014 | $487 | $17,572 | $0 | $0 |
Agents Affiliated with this Home
-
Heather Patton

Seller's Agent in 2025
Heather Patton
simpliHOM
(615) 519-5444
1 in this area
25 Total Sales
-
Deborah (Deb) McCain
D
Buyer's Agent in 2025
Deborah (Deb) McCain
United Real Estate Middle Tennessee
(615) 887-8859
3 in this area
29 Total Sales
-
Christina Reneski

Seller's Agent in 2014
Christina Reneski
Signature Homes Realty
(615) 680-2886
64 in this area
132 Total Sales
Map
Source: Realtracs
MLS Number: 2784275
APN: 096E-O-012.00
- 136 Southern Way Blvd
- 140 Southern Way Blvd
- 345 Dunnwood Loop
- 604 Brigadier St
- 226 Sterling Woods Dr
- 602 Brigadier St
- 1144 Bastion Cir
- 800 Cawthorn Ln
- 347 Blockade Ln
- 220 Old Towne Dr
- 2402 S Dunnwood Ln
- 3435 S Dunnwood Ln
- 2895 S Dunnwood Ln
- 710 Crestmark Dr
- 802 Cawthorn Ln
- 304 Killian Way
- 220 S Dunnwood Ln
- 226 S Dunnwood Ln
- 218 S Dunnwood Ln
- 224 S Dunnwood Ln






