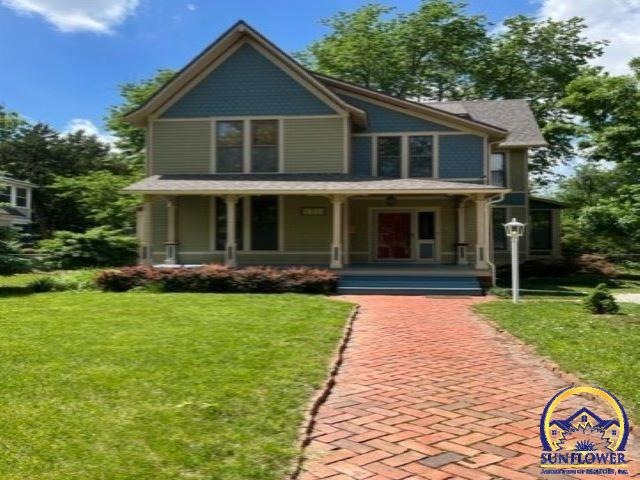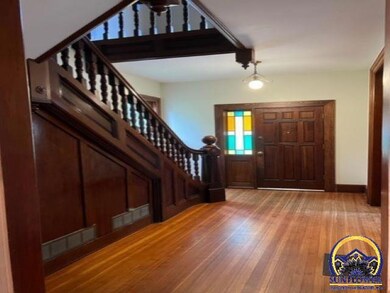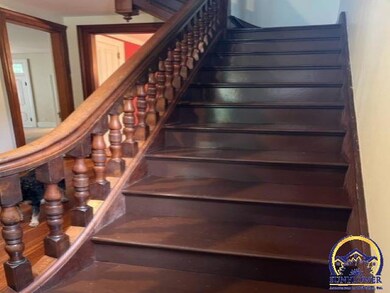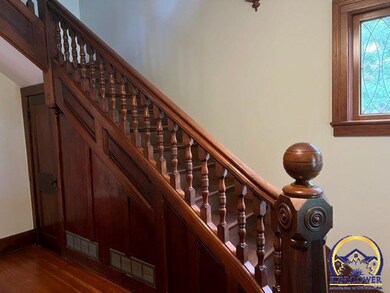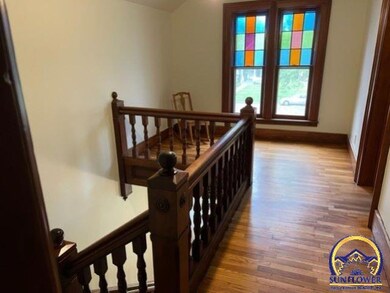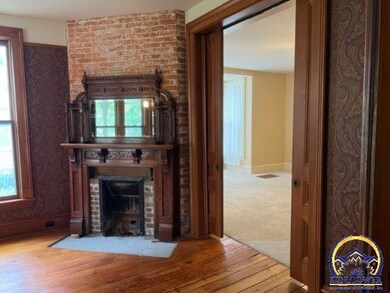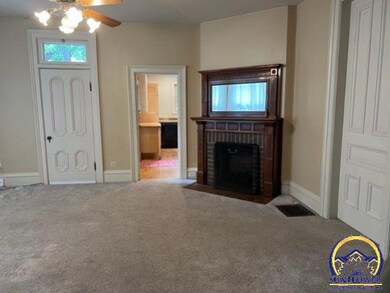
131 SW Clay St Topeka, KS 66606
Highlights
- Deck
- Wood Flooring
- Formal Dining Room
- Multiple Fireplaces
- Separate Formal Living Room
- 4-minute walk to Ward Meade Park
About This Home
As of June 2022Love at first sight in this beautiful Victorian home. You will be impressed with all the work completed. Beautiful woodwork throughout home. Remodeled kitchen with dual fuel gas cooktop, electric oven, refrigerator, disposal and range hood. Totally remodeled 2 1/2 baths. Home has new sheetrock, except in a couple of closets and 8x12 storage room upstairs. Also, plumbing and electrical updates. New roof in July of 2021! This home shows pride and ownership and a real pleasure to show.
Last Agent to Sell the Property
ReeceNichols Topeka Elite License #SP00033512 Listed on: 05/23/2022

Home Details
Home Type
- Single Family
Est. Annual Taxes
- $2,269
Year Built
- Built in 1887
Lot Details
- Lot Dimensions are 76x160
- Fenced
- Paved or Partially Paved Lot
Home Design
- Poured Concrete
- Frame Construction
- Architectural Shingle Roof
- Stick Built Home
Interior Spaces
- 2,608 Sq Ft Home
- 2.5-Story Property
- Sheet Rock Walls or Ceilings
- Multiple Fireplaces
- Non-Functioning Fireplace
- Separate Formal Living Room
- Formal Dining Room
- Library
- Basement
- Stone or Rock in Basement
Kitchen
- Gas Cooktop
- Range Hood
- Dishwasher
- Disposal
Flooring
- Wood
- Carpet
Bedrooms and Bathrooms
- 3 Bedrooms
- Bathroom on Main Level
- 0.5 Bathroom
Laundry
- Laundry Room
- Laundry on main level
Home Security
- Storm Windows
- Storm Doors
Outdoor Features
- Deck
- Storage Shed
Schools
- Meadows Elementary School
- Robinson Middle School
- Topeka High School
Utilities
- Forced Air Heating and Cooling System
- Gas Water Heater
- Cable TV Available
Ownership History
Purchase Details
Home Financials for this Owner
Home Financials are based on the most recent Mortgage that was taken out on this home.Similar Homes in Topeka, KS
Home Values in the Area
Average Home Value in this Area
Purchase History
| Date | Type | Sale Price | Title Company |
|---|---|---|---|
| Warranty Deed | -- | Heartland Title |
Mortgage History
| Date | Status | Loan Amount | Loan Type |
|---|---|---|---|
| Open | $255,000 | VA | |
| Previous Owner | $90,000 | Credit Line Revolving | |
| Previous Owner | $76,000 | New Conventional | |
| Previous Owner | $44,000 | Credit Line Revolving |
Property History
| Date | Event | Price | Change | Sq Ft Price |
|---|---|---|---|---|
| 06/21/2025 06/21/25 | Price Changed | $259,999 | -1.5% | $92 / Sq Ft |
| 05/27/2025 05/27/25 | For Sale | $264,000 | +3.5% | $94 / Sq Ft |
| 06/30/2022 06/30/22 | Sold | -- | -- | -- |
| 06/08/2022 06/08/22 | Pending | -- | -- | -- |
| 05/23/2022 05/23/22 | For Sale | $254,950 | -- | $98 / Sq Ft |
Tax History Compared to Growth
Tax History
| Year | Tax Paid | Tax Assessment Tax Assessment Total Assessment is a certain percentage of the fair market value that is determined by local assessors to be the total taxable value of land and additions on the property. | Land | Improvement |
|---|---|---|---|---|
| 2025 | $4,529 | $31,572 | -- | -- |
| 2023 | $4,529 | $29,785 | $0 | $0 |
| 2022 | $2,369 | $15,913 | $0 | $0 |
| 2021 | $2,270 | $14,467 | $0 | $0 |
| 2020 | $1,972 | $12,746 | $0 | $0 |
| 2019 | $1,944 | $12,497 | $0 | $0 |
| 2018 | $1,888 | $12,132 | $0 | $0 |
| 2017 | $1,892 | $12,132 | $0 | $0 |
| 2014 | $1,718 | $10,932 | $0 | $0 |
Agents Affiliated with this Home
-
Cheri Barrington

Seller's Agent in 2025
Cheri Barrington
Berkshire Hathaway First
(785) 554-3238
90 Total Sales
-
Carey Clingan
C
Seller's Agent in 2022
Carey Clingan
ReeceNichols Topeka Elite
(785) 230-4910
21 Total Sales
-
Christopher Waters

Buyer's Agent in 2022
Christopher Waters
KW One Legacy Partners, LLC
(785) 845-8871
82 Total Sales
Map
Source: Sunflower Association of REALTORS®
MLS Number: 224083
APN: 109-30-0-30-07-016-000
- 111 SW Fillmore St
- 326 SW Quinton Ave
- 135 SW Taylor St
- 419 SW Western Ave
- 1214 SW 5th St
- 511 SW Buchanan St
- 300 SW Greenwood Ave
- 425 SW Taylor St
- 1510 NW Grove Ave
- 630 & 634 SW Western Ave
- 1617 SW 1st St
- 411 SW Tyler St
- 329 SW Woodlawn Ave
- 705 SW 6th Ave
- 711 SW Buchanan St
- 318 SW Elmwood Ave
- 0000 SW Elmwood Ave Unit Lots 5,6 Laurel Park
- 214 SW Harrison St
- 506 SW 6th Ave
- 201 SW Elmwood Ave
