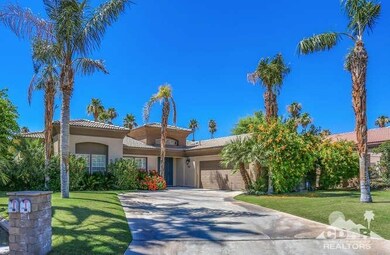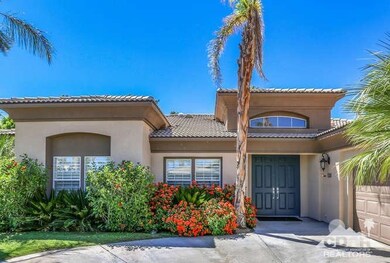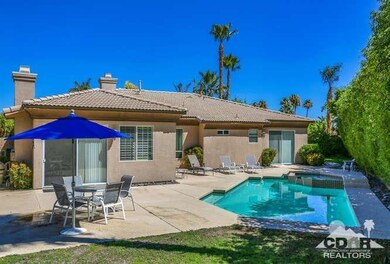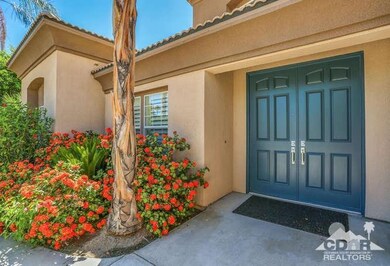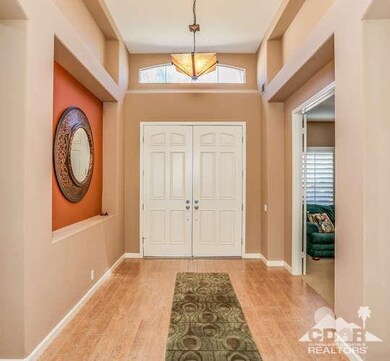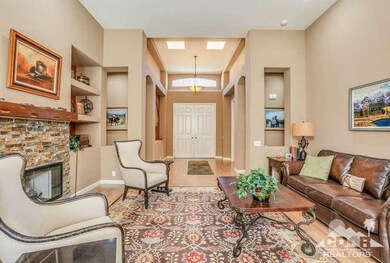
131 Vista Valle Palm Desert, CA 92260
Estimated Value: $815,000 - $1,276,000
Highlights
- Heated Lap Pool
- Gourmet Kitchen
- Gated Community
- Palm Desert High School Rated A
- Primary Bedroom Suite
- Updated Kitchen
About This Home
As of April 2020...Discover Vista Paseo...a secluded gated community in South Palm Desert, nestled in foothills above El Paseo shopping & dining district. Property evokes old world elegance & charm. Formal high ceiling entry beckons you in. Designer renovated interiors. Large windows & sliders capture lush serene backyard. Perfect for entertaining! Formal & informal dining areas, greatroom w/fireplace & display niches; den/office area. Wood-look tile flooring. Gourmet kitchen: stainless, granite, pantry, large center island, all new cabinetry. Spacious master boasts spa-like bath--PLUS separate retreat area. Split floorplan = privacy for guests. Enjoy backyard oasis--lush landscape surrounds free-form pool w/waterfall spa. Air-conditioned, epoxy floor 2-car garage. Underground utilities.Enjoy gorgeous interior, lounge by pool under mountain vistas, jaunt to El Paseo for shopping & dining or experience the outdoors...THIS is the ideal desert home for you! priced @ appraised value, report available on file
Co-Listed By
Timothy Benoit
Home Details
Home Type
- Single Family
Est. Annual Taxes
- $9,272
Year Built
- Built in 1999
Lot Details
- 0.28 Acre Lot
- Property fronts a private road
- Cul-De-Sac
- South Facing Home
- Block Wall Fence
- Stucco Fence
- Drip System Landscaping
- Premium Lot
- Paved or Partially Paved Lot
- Level Lot
- Irregular Lot
- Sprinklers on Timer
- Private Yard
- Lawn
- Back and Front Yard
HOA Fees
- $110 Monthly HOA Fees
Property Views
- Mountain
- Pool
Home Design
- Contemporary Architecture
- Mediterranean Architecture
- Slab Foundation
- Tile Roof
- Concrete Roof
- Stucco Exterior
Interior Spaces
- 2,982 Sq Ft Home
- 2-Story Property
- Open Floorplan
- Built-In Features
- High Ceiling
- Ceiling Fan
- Skylights
- Recessed Lighting
- Decorative Fireplace
- Fireplace With Glass Doors
- Double Pane Windows
- Shutters
- Vertical Blinds
- Double Door Entry
- Sliding Doors
- Family Room with Fireplace
- Living Room with Fireplace
- Formal Dining Room
- Den
- Storage
- Security System Owned
Kitchen
- Gourmet Kitchen
- Updated Kitchen
- Walk-In Pantry
- Gas Cooktop
- Range Hood
- Recirculated Exhaust Fan
- Water Line To Refrigerator
- Dishwasher
- Kitchen Island
- Granite Countertops
- Disposal
Flooring
- Wood
- Carpet
- Tile
Bedrooms and Bathrooms
- 3 Bedrooms
- Retreat
- Primary Bedroom Suite
- Linen Closet
- Walk-In Closet
- Dressing Area
- Remodeled Bathroom
- Powder Room
- Double Vanity
- Low Flow Toliet
- Secondary bathroom tub or shower combo
- Double Shower
- Shower Only in Secondary Bathroom
- Granite Shower
- Low Flow Shower
Laundry
- Laundry Room
- Dryer
- Washer
- 220 Volts In Laundry
Parking
- 2 Car Direct Access Garage
- Oversized Parking
- Side by Side Parking
- Driveway
- Guest Parking
Eco-Friendly Details
- Green Features
- Energy-Efficient Construction
Pool
- Heated Lap Pool
- Heated In Ground Pool
- Heated Spa
- In Ground Spa
- Gunite Pool
- Outdoor Pool
- Gunite Spa
Location
- Property is near a park
- Property is near public transit
Schools
- Washington Charter Elementary School
- Palm Desert Middle School
- Palm Desert High School
Utilities
- Forced Air Zoned Heating and Cooling System
- Cooling System Powered By Gas
- Heating System Uses Natural Gas
- Underground Utilities
- 220 Volts in Kitchen
- Property is located within a water district
- Gas Water Heater
- Central Water Heater
- Cable TV Available
Additional Features
- No Interior Steps
- Concrete Porch or Patio
Listing and Financial Details
- Assessor Parcel Number 628421022
Community Details
Overview
- Vista Paseo Subdivision
- On-Site Maintenance
Amenities
- Community Mailbox
Security
- Controlled Access
- Gated Community
Ownership History
Purchase Details
Home Financials for this Owner
Home Financials are based on the most recent Mortgage that was taken out on this home.Purchase Details
Home Financials for this Owner
Home Financials are based on the most recent Mortgage that was taken out on this home.Purchase Details
Purchase Details
Purchase Details
Home Financials for this Owner
Home Financials are based on the most recent Mortgage that was taken out on this home.Purchase Details
Home Financials for this Owner
Home Financials are based on the most recent Mortgage that was taken out on this home.Similar Homes in the area
Home Values in the Area
Average Home Value in this Area
Purchase History
| Date | Buyer | Sale Price | Title Company |
|---|---|---|---|
| Sowles Aaron Keith | $660,000 | Equity Title Company | |
| Mcroberts Arlo D | $569,000 | None Available | |
| Sidor David R | -- | None Available | |
| Sidor David R | -- | Stewart Title Of California | |
| Sidor David R | $762,000 | Southland Title Inland Empir | |
| Jackson Charles W | $295,500 | Fidelity National Title Ins |
Mortgage History
| Date | Status | Borrower | Loan Amount |
|---|---|---|---|
| Open | Sowles Aaron Keith | $504,612 | |
| Closed | Sowles Aaron Keith | $510,400 | |
| Previous Owner | Sidor David R | $396,500 | |
| Previous Owner | Sidor David R | $400,000 | |
| Previous Owner | Jackson Charles W | $418,500 | |
| Previous Owner | Jackson Charles W | $337,500 | |
| Previous Owner | Jackson Charles W | $236,400 | |
| Closed | Jackson Charles W | $44,320 |
Property History
| Date | Event | Price | Change | Sq Ft Price |
|---|---|---|---|---|
| 04/15/2020 04/15/20 | Sold | $660,000 | -7.7% | $221 / Sq Ft |
| 02/24/2020 02/24/20 | Pending | -- | -- | -- |
| 02/10/2020 02/10/20 | Price Changed | $715,000 | -4.5% | $240 / Sq Ft |
| 11/07/2019 11/07/19 | Price Changed | $749,000 | -2.6% | $251 / Sq Ft |
| 10/21/2019 10/21/19 | Price Changed | $769,000 | -3.1% | $258 / Sq Ft |
| 08/01/2019 08/01/19 | Price Changed | $794,000 | -3.1% | $266 / Sq Ft |
| 07/21/2019 07/21/19 | For Sale | $819,000 | +43.9% | $275 / Sq Ft |
| 08/09/2012 08/09/12 | Sold | $569,000 | 0.0% | $193 / Sq Ft |
| 08/08/2012 08/08/12 | Pending | -- | -- | -- |
| 05/16/2012 05/16/12 | For Sale | $569,000 | -- | $193 / Sq Ft |
Tax History Compared to Growth
Tax History
| Year | Tax Paid | Tax Assessment Tax Assessment Total Assessment is a certain percentage of the fair market value that is determined by local assessors to be the total taxable value of land and additions on the property. | Land | Improvement |
|---|---|---|---|---|
| 2023 | $9,272 | $693,775 | $31,534 | $662,241 |
| 2022 | $8,795 | $680,172 | $30,916 | $649,256 |
| 2021 | $8,555 | $666,836 | $30,310 | $636,526 |
| 2020 | $8,164 | $640,678 | $192,202 | $448,476 |
| 2019 | $8,010 | $628,117 | $188,434 | $439,683 |
| 2018 | $7,860 | $615,802 | $184,740 | $431,062 |
| 2017 | $7,700 | $603,728 | $181,118 | $422,610 |
| 2016 | $7,512 | $591,891 | $177,567 | $414,324 |
| 2015 | $7,533 | $583,001 | $174,900 | $408,101 |
| 2014 | $7,177 | $559,000 | $168,000 | $391,000 |
Agents Affiliated with this Home
-
Richard Chamberlin

Seller's Agent in 2020
Richard Chamberlin
Compass
(760) 832-5398
167 Total Sales
-
T
Seller Co-Listing Agent in 2020
Timothy Benoit
-
Marnie Balog

Buyer's Agent in 2020
Marnie Balog
Compass
(760) 275-2349
183 Total Sales
-
Bill Clawson
B
Seller's Agent in 2012
Bill Clawson
Coldwell Banker Realty
36 Total Sales
-

Buyer's Agent in 2012
John Jay
Bennion Deville Homes
(760) 578-7541
144 Total Sales
Map
Source: California Desert Association of REALTORS®
MLS Number: 219019923
APN: 628-421-022
- 72750 Citrus Ct
- 72601 Edgehill Dr Unit 1
- 72765 Mesquite Ct Unit D
- 72765 Mesquite Ct Unit E
- 72750 Cactus Ct Unit F
- 46781 Highway 74 Unit 3
- 72599 Edgehill Dr Unit 3
- 46835 Highway 74 Unit 3
- 72690 Yucca Ct
- 46917 Highway 74 Unit 3
- 72644 Raven Rd Unit 2
- 46183 Highway 74 Unit 20
- 72685 Raven Rd Unit 3
- 46177 Highway 74 Unit 11
- 46175 Highway 74 Unit 9
- 46173 Highway 74 Unit 5
- 72850 Tamarisk St
- 72654 Thrush Rd Unit 1
- 72725 Jack Kramer Ln
- 72948 Willow St
- 131 Vista Valle
- 133 Vista Valle
- 129 Vista Valle
- 135 Vista Valle
- 132 Vista Valle
- 127 Vista Valle
- 72676 Willow St Unit 2
- 72676 Willow St Unit 1
- 72676 Willow St Unit 4
- 72676 Willow St Unit 3
- 72664 Willow St Unit 4
- 72664 Willow St Unit 3
- 72664 Willow St Unit 2
- 72664 Willow St Unit 1
- 130 Vista Valle
- 72688 Willow St Unit 4
- 72688 Willow St Unit 3
- 72688 Willow St Unit 2
- 72688 Willow St Unit 1
- 134 Vista Valle

