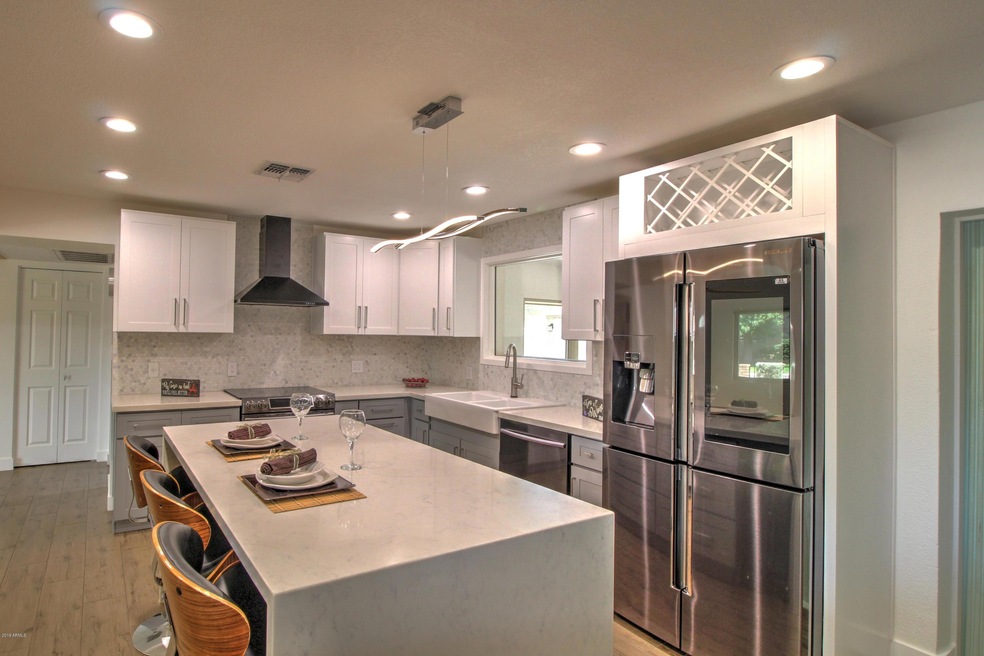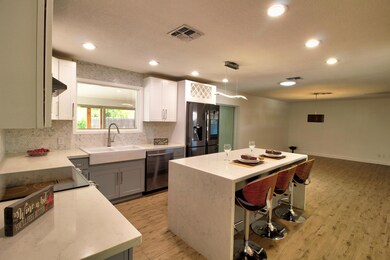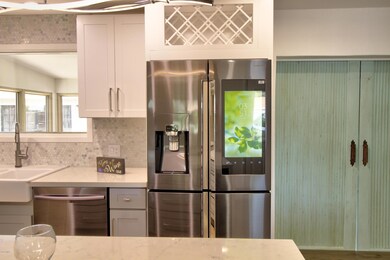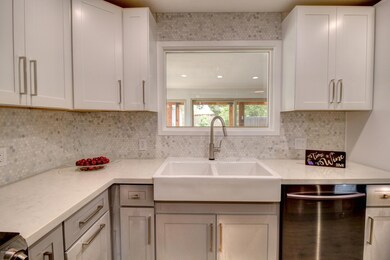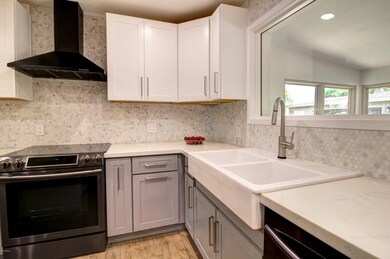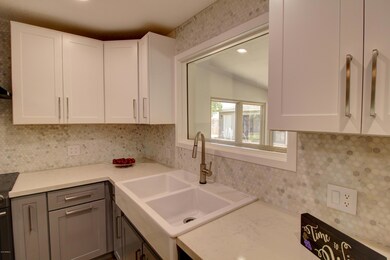
131 W Rawhide Ave Gilbert, AZ 85233
Downtown Gilbert NeighborhoodHighlights
- Solar Power System
- 0.24 Acre Lot
- Eat-In Kitchen
- Gilbert Elementary School Rated A-
- No HOA
- Kitchen Island
About This Home
As of August 2019PRIME LOCATION WITH NO HOA! This unique modern remodel is a dream home, located within walking distance of food and shopping in the Gilbert heritage district. Single level 3 BED/2BTH home has a brand new kitchen with new cabinetry, quartz island and counter tops, touch on touch off faucet, Samsung Family Hub stainless steel appliances - You can see inside your refrigerator from anywhere, create and share shopping lists on your fridge or mobile device, play your favorite songs or watch your favorite show, follow your Pinterest recipes easily. New laundry room with high-efficiency front load washer and dryer, lots of cabinet storage. Master has a walk-in closet with shoe rack and drawers. The master bath looks gorgeous with its double sink and stone counter, beautiful cabinets and stone counter, beautiful cabinets and tile surround shower/tub.
This home is a one of a kind with bonus room/sun porch perfect for your office, kids play room, or game room. Large covered patio so you can enjoy the beautiful Arizona weather while your kids can play in the newly built splash pad. Home has a huge studio in back with its own bathroom and kitchen; you can even call it a guest house.
North/South exposure, beautiful and modern tile in the whole house, reverse osmosis, security system, dual pane windows, RV gate, water feature in the newly renovated front yard, new water heater and splash pad system, mature fruit trees, and Solar Panels that will have you saving money right when you move in. House has a lot to offer, come check it out, this one will not last long!
Last Agent to Sell the Property
Adriana Martin
HomeSmart License #SA586599000 Listed on: 07/01/2019
Home Details
Home Type
- Single Family
Est. Annual Taxes
- $1,030
Year Built
- Built in 1972
Lot Details
- 10,502 Sq Ft Lot
- Desert faces the front and back of the property
- Block Wall Fence
- Grass Covered Lot
Parking
- 2 Carport Spaces
Home Design
- Brick Exterior Construction
- Composition Roof
Interior Spaces
- 1,680 Sq Ft Home
- 1-Story Property
Kitchen
- Eat-In Kitchen
- Built-In Microwave
- Kitchen Island
Bedrooms and Bathrooms
- 3 Bedrooms
- Primary Bathroom is a Full Bathroom
- 2 Bathrooms
Eco-Friendly Details
- Solar Power System
Schools
- Gilbert Elementary School
- Mesquite Jr High Middle School
- Mesquite High School
Utilities
- Refrigerated Cooling System
- Heating Available
Community Details
- No Home Owners Association
- Association fees include no fees
- Built by custom
- Rawhide Park Subdivision
Listing and Financial Details
- Tax Lot 43
- Assessor Parcel Number 302-34-077
Ownership History
Purchase Details
Home Financials for this Owner
Home Financials are based on the most recent Mortgage that was taken out on this home.Purchase Details
Home Financials for this Owner
Home Financials are based on the most recent Mortgage that was taken out on this home.Purchase Details
Home Financials for this Owner
Home Financials are based on the most recent Mortgage that was taken out on this home.Purchase Details
Home Financials for this Owner
Home Financials are based on the most recent Mortgage that was taken out on this home.Purchase Details
Home Financials for this Owner
Home Financials are based on the most recent Mortgage that was taken out on this home.Purchase Details
Similar Homes in the area
Home Values in the Area
Average Home Value in this Area
Purchase History
| Date | Type | Sale Price | Title Company |
|---|---|---|---|
| Warranty Deed | $360,000 | Premier Title Agency | |
| Warranty Deed | $216,500 | First American Title Ins Co | |
| Interfamily Deed Transfer | -- | Lawyers Title Ins | |
| Cash Sale Deed | $160,000 | Lawyers Title Ins | |
| Warranty Deed | $114,500 | First American Title | |
| Interfamily Deed Transfer | -- | First American Title |
Mortgage History
| Date | Status | Loan Amount | Loan Type |
|---|---|---|---|
| Open | $288,000 | New Conventional | |
| Previous Owner | $260,000 | VA | |
| Previous Owner | $216,500 | VA | |
| Previous Owner | $166,513 | Unknown | |
| Previous Owner | $160,000 | Unknown | |
| Previous Owner | $17,000 | Credit Line Revolving | |
| Previous Owner | $128,000 | Purchase Money Mortgage | |
| Previous Owner | $128,000 | Purchase Money Mortgage | |
| Previous Owner | $91,600 | New Conventional |
Property History
| Date | Event | Price | Change | Sq Ft Price |
|---|---|---|---|---|
| 08/20/2019 08/20/19 | Sold | $360,000 | +5.9% | $214 / Sq Ft |
| 07/30/2019 07/30/19 | Pending | -- | -- | -- |
| 07/28/2019 07/28/19 | For Sale | $340,000 | -5.6% | $202 / Sq Ft |
| 07/17/2019 07/17/19 | Off Market | $360,000 | -- | -- |
| 07/07/2019 07/07/19 | Pending | -- | -- | -- |
| 07/06/2019 07/06/19 | For Sale | $340,000 | 0.0% | $202 / Sq Ft |
| 07/02/2019 07/02/19 | Pending | -- | -- | -- |
| 07/01/2019 07/01/19 | For Sale | $340,000 | +57.0% | $202 / Sq Ft |
| 02/27/2014 02/27/14 | Sold | $216,500 | -1.5% | $129 / Sq Ft |
| 01/15/2014 01/15/14 | For Sale | $219,900 | -- | $131 / Sq Ft |
Tax History Compared to Growth
Tax History
| Year | Tax Paid | Tax Assessment Tax Assessment Total Assessment is a certain percentage of the fair market value that is determined by local assessors to be the total taxable value of land and additions on the property. | Land | Improvement |
|---|---|---|---|---|
| 2025 | $1,137 | $15,728 | -- | -- |
| 2024 | $1,146 | $14,979 | -- | -- |
| 2023 | $1,146 | $36,710 | $7,340 | $29,370 |
| 2022 | $1,112 | $25,300 | $5,060 | $20,240 |
| 2021 | $1,175 | $24,650 | $4,930 | $19,720 |
| 2020 | $1,156 | $22,460 | $4,490 | $17,970 |
| 2019 | $1,063 | $20,720 | $4,140 | $16,580 |
| 2018 | $1,030 | $19,210 | $3,840 | $15,370 |
| 2017 | $994 | $15,600 | $3,120 | $12,480 |
| 2016 | $1,029 | $14,880 | $2,970 | $11,910 |
| 2015 | $937 | $13,200 | $2,640 | $10,560 |
Agents Affiliated with this Home
-

Seller's Agent in 2019
Adriana Martin
HomeSmart
-
Lacey Lehman

Buyer's Agent in 2019
Lacey Lehman
Realty One Group
(480) 703-6483
4 in this area
421 Total Sales
-
Sherri L. Oman

Seller's Agent in 2014
Sherri L. Oman
Address Realty
(480) 250-4878
36 Total Sales
-
R
Buyer's Agent in 2014
Robert Zmudzinski
West USA Realty
Map
Source: Arizona Regional Multiple Listing Service (ARMLS)
MLS Number: 5946783
APN: 302-34-077
- 343 S Cholla St
- 252 S Cholla St
- 243 W Candlewood Ln
- 321 W Palo Verde St
- 418 W Sagebrush St
- 108 E Horseshoe Ave
- 115 E Spur Ave
- 345 S Buena Vista Ave
- 515 W Smoke Tree Rd
- 119 S Monterey St
- 8 S Cholla St
- 556 W Sagebrush St
- 605 S Monterey St
- 423 W Century Ct
- 254 W Amoroso Dr
- 110 W Washington Ave
- 106 W Washington Ave
- 102 W Washington Ave
- 502 W Sierra Madre Ave
- 20 S Buena Vista Ave Unit 111
