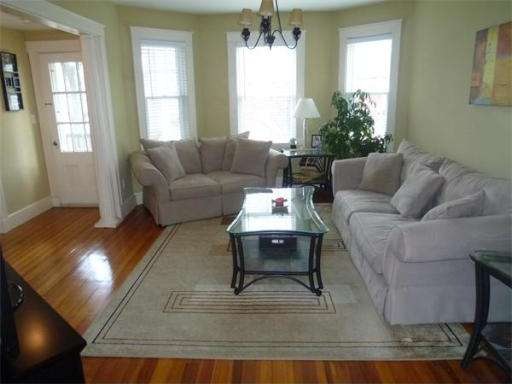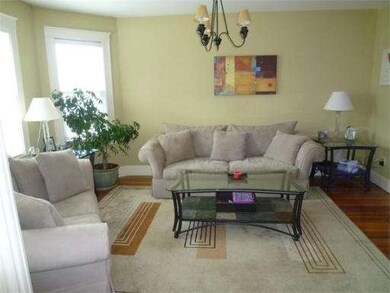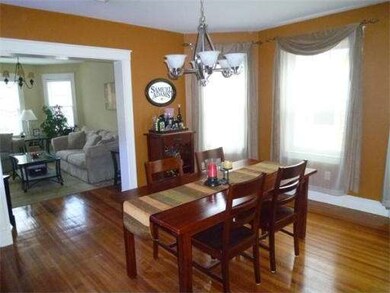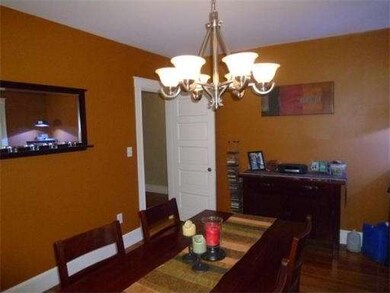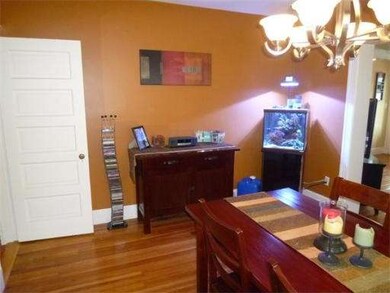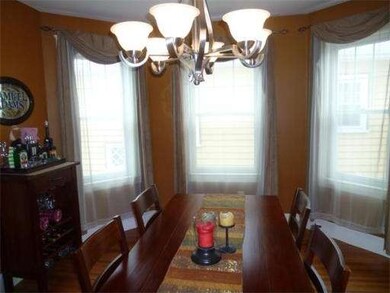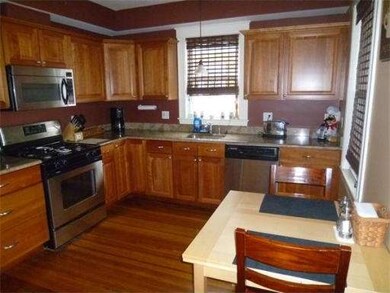
131 Warren St Unit 2 Arlington, MA 02474
Arlington Center NeighborhoodAbout This Home
As of November 2015Bright, sunny, totally updated condo with granite countertops, stainless steel appliances, cherry cabinets, hardwood floors, high ceilings, front and rear porches. 2nd floor unit. Convenient to Arlington Center, Mass Ave restaurants and Minuteman BikePath. Mass Ave bus to Harvard or Porter. Hot water heater replaced 2012. Gutters replaced. Parking for 2 cars side by side. This one has it all!
Last Agent to Sell the Property
Gibson Sotheby's International Realty Listed on: 03/14/2013

Property Details
Home Type
Condominium
Est. Annual Taxes
$5,696
Year Built
1911
Lot Details
0
Listing Details
- Unit Level: 2
- Unit Placement: Middle
- Special Features: None
- Property Sub Type: Condos
- Year Built: 1911
Interior Features
- Has Basement: Yes
- Number of Rooms: 5
- Amenities: Public Transportation, Shopping, Walk/Jog Trails, Bike Path, House of Worship, Private School, Public School
- Electric: Circuit Breakers, 100 Amps
- Energy: Insulated Windows
- Flooring: Wood
- Bedroom 2: Second Floor
- Bathroom #1: Second Floor
- Kitchen: Second Floor
- Living Room: Second Floor
- Master Bedroom: Second Floor
- Dining Room: Second Floor
Exterior Features
- Construction: Frame
- Exterior: Aluminum
- Exterior Unit Features: Porch, Deck - Wood, Gutters
Garage/Parking
- Parking: Off-Street, Deeded, Stone/Gravel
- Parking Spaces: 2
Utilities
- Cooling Zones: 1
- Heat Zones: 1
- Hot Water: Natural Gas
- Utility Connections: for Gas Range, for Gas Oven
Condo/Co-op/Association
- Condominium Name: 131 Warren Street Condo
- Association Fee Includes: Water, Sewer, Master Insurance, Snow Removal
- Association Pool: No
- Management: Owner Association
- Pets Allowed: No
- No Units: 3
- Unit Building: 2
Ownership History
Purchase Details
Home Financials for this Owner
Home Financials are based on the most recent Mortgage that was taken out on this home.Purchase Details
Home Financials for this Owner
Home Financials are based on the most recent Mortgage that was taken out on this home.Purchase Details
Home Financials for this Owner
Home Financials are based on the most recent Mortgage that was taken out on this home.Purchase Details
Home Financials for this Owner
Home Financials are based on the most recent Mortgage that was taken out on this home.Purchase Details
Home Financials for this Owner
Home Financials are based on the most recent Mortgage that was taken out on this home.Similar Homes in Arlington, MA
Home Values in the Area
Average Home Value in this Area
Purchase History
| Date | Type | Sale Price | Title Company |
|---|---|---|---|
| Quit Claim Deed | -- | None Available | |
| Not Resolvable | $425,000 | -- | |
| Not Resolvable | $389,900 | -- | |
| Deed | $408,000 | -- | |
| Deed | $340,000 | -- |
Mortgage History
| Date | Status | Loan Amount | Loan Type |
|---|---|---|---|
| Open | $310,000 | Stand Alone Refi Refinance Of Original Loan | |
| Previous Owner | $338,500 | Stand Alone Refi Refinance Of Original Loan | |
| Previous Owner | $340,000 | New Conventional | |
| Previous Owner | $230,000 | New Conventional | |
| Previous Owner | $326,400 | Purchase Money Mortgage | |
| Previous Owner | $81,600 | No Value Available | |
| Previous Owner | $272,000 | Purchase Money Mortgage | |
| Previous Owner | $51,000 | No Value Available |
Property History
| Date | Event | Price | Change | Sq Ft Price |
|---|---|---|---|---|
| 11/02/2015 11/02/15 | Sold | $425,000 | +1.2% | $391 / Sq Ft |
| 09/22/2015 09/22/15 | Pending | -- | -- | -- |
| 09/08/2015 09/08/15 | For Sale | $420,000 | +7.7% | $386 / Sq Ft |
| 05/29/2013 05/29/13 | Sold | $389,900 | 0.0% | $359 / Sq Ft |
| 03/17/2013 03/17/13 | Pending | -- | -- | -- |
| 03/14/2013 03/14/13 | For Sale | $389,900 | -- | $359 / Sq Ft |
Tax History Compared to Growth
Tax History
| Year | Tax Paid | Tax Assessment Tax Assessment Total Assessment is a certain percentage of the fair market value that is determined by local assessors to be the total taxable value of land and additions on the property. | Land | Improvement |
|---|---|---|---|---|
| 2025 | $5,696 | $528,900 | $0 | $528,900 |
| 2024 | $5,364 | $506,500 | $0 | $506,500 |
| 2023 | $5,477 | $488,600 | $0 | $488,600 |
| 2022 | $5,427 | $475,200 | $0 | $475,200 |
| 2021 | $5,236 | $461,700 | $0 | $461,700 |
| 2020 | $5,032 | $455,000 | $0 | $455,000 |
| 2019 | $5,321 | $472,600 | $0 | $472,600 |
| 2018 | $3,753 | $418,600 | $0 | $418,600 |
| 2017 | $4,799 | $382,100 | $0 | $382,100 |
| 2016 | $4,891 | $382,100 | $0 | $382,100 |
| 2015 | $4,973 | $367,000 | $0 | $367,000 |
Agents Affiliated with this Home
-
David Shorey

Seller's Agent in 2015
David Shorey
Real Broker MA, LLC
(781) 962-4028
1 in this area
156 Total Sales
-
Sarah Suarez

Buyer's Agent in 2015
Sarah Suarez
Gibson Sotheby's International Realty
(617) 756-2028
3 in this area
25 Total Sales
-
Cathy Shea

Seller's Agent in 2013
Cathy Shea
Gibson Sotheby's International Realty
(781) 645-0553
2 in this area
28 Total Sales
Map
Source: MLS Property Information Network (MLS PIN)
MLS Number: 71493850
APN: ARLI-000042A-000001-000002
- 34 Lewis Ave
- 155-157 Palmer St
- 47 Mystic St Unit 4E
- 72 Rawson Rd Unit 2
- 27 Exeter St Unit 1
- 60 Pleasant St Unit 127
- 176 Medford St Unit 176
- 15 University Rd
- 122 Decatur St Unit 12
- 6 Mystic Lake Dr
- 18 Belknap St Unit 2
- 18 Belknap St Unit 3
- 5 Belknap St Unit 1
- 5 Belknap St Unit 2
- 5 Belknap St Unit 4
- 22 Yale Rd
- 0 Jerome St Unit 72734260
- 108 Decatur St Unit 5
- 72-74 Grafton St Unit 2
- 45 Grafton St
