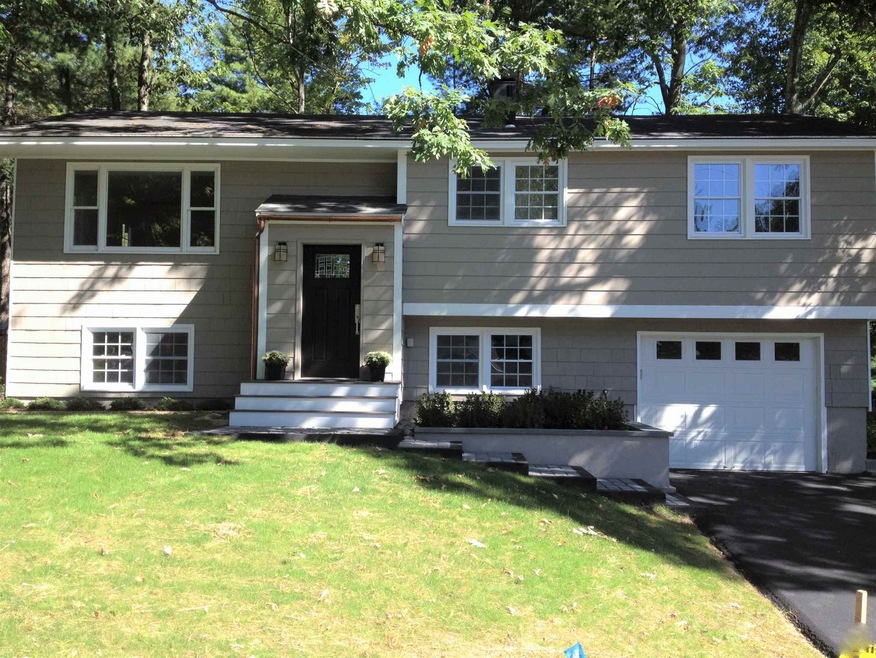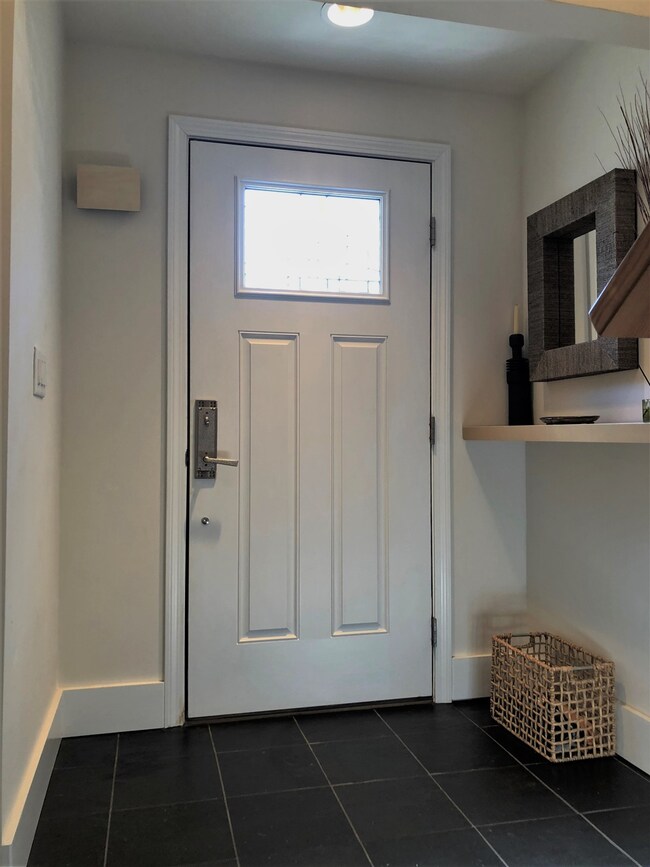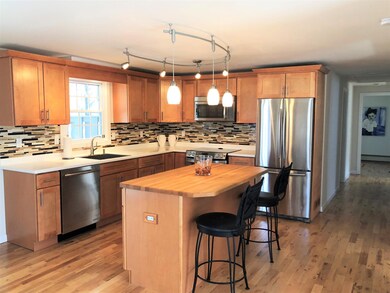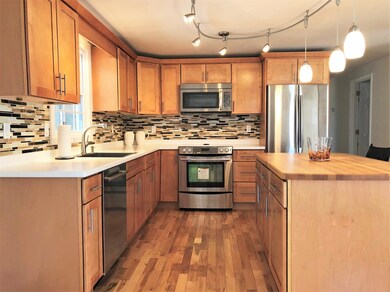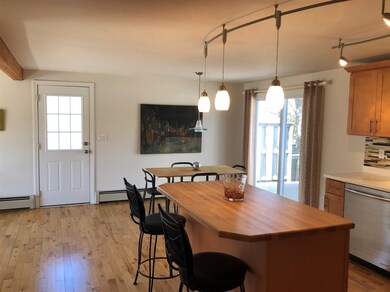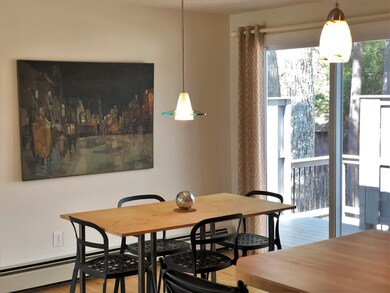
131 Westwood Dr Nashua, NH 03062
Southwest Nashua NeighborhoodEstimated Value: $500,000 - $558,000
Highlights
- Deck
- Attic
- Kitchen Island
- Wood Flooring
- 1 Car Direct Access Garage
- Landscaped
About This Home
As of April 2020Location! Exit 4 - Extensively Renovated & Meticulously Maintained Craftsman inspired Split Entry w over 1800 SqFt of Living Space. This property features 3-4 bedrooms, 3 baths, open concept kitchen, living & dining rms. Cooks kitchen w Shaker stye maple cabinets, top of the line stainless appliances inc Jenn-Air range & Samsung counter-depth fridge, dishwasher, microwave & Kohler SS sink! Beautiful HI-MACS countertop w stain-glass backsplash, center island with Boos maple butcher block to seats 3. Open Dining & Living rms lead to sliders to 20X8 privacy deck & totally fenced-in backyard; perfect for entertaining. Gorgeous 3/4 inch hardwood flrs throughout main level. 3 bedrooms inc master suite w bath; granite top vanity, shower, porcelain tile & WI closet. Family bath w double vanity, granite counters, porcelain tile & tub is again, top of the line. Tons of storage in the attic w pull-down stair access. Head on down to the Lower Lever and you'll find a fantastic, huge, walkout family rm w built-ins, small kitchen with SS sink & fridge, 4th bedroom or office w double closets, daylight windows & oh so pretty half bath. This space would be perfect for "come-back kids", in-law, daycare or other possibilities. The utility room & garage complete the package! There's more; newer windows, interior & exterior doors, interior paint, all light fixtures, double width driveway & so much more. Located within minutes to New Searles school & Exit 4. Come Take a Look!
Last Agent to Sell the Property
Assist 2 Sell Buyers & Sellers Realty License #034856 Listed on: 03/19/2020
Home Details
Home Type
- Single Family
Est. Annual Taxes
- $5,542
Year Built
- Built in 1963
Lot Details
- 0.26 Acre Lot
- Property is Fully Fenced
- Landscaped
- Level Lot
- Property is zoned R9
Parking
- 1 Car Direct Access Garage
- Automatic Garage Door Opener
- Driveway
Home Design
- Split Foyer
- Split Level Home
- Concrete Foundation
- Wood Frame Construction
- Shingle Roof
- Clap Board Siding
- Radon Mitigation System
Interior Spaces
- 1-Story Property
- Drapes & Rods
- Blinds
- Fire and Smoke Detector
- Attic
Kitchen
- Electric Range
- Microwave
- Dishwasher
- Kitchen Island
Flooring
- Wood
- Carpet
- Tile
Bedrooms and Bathrooms
- 4 Bedrooms
Laundry
- Dryer
- Washer
Finished Basement
- Walk-Out Basement
- Basement Fills Entire Space Under The House
- Interior Basement Entry
Outdoor Features
- Deck
Schools
- New Searles Elementary School
- Fairgrounds Middle School
- Nashua High School South
Utilities
- Hot Water Heating System
- Heating System Uses Natural Gas
- Gas Available
- Natural Gas Water Heater
Listing and Financial Details
- Legal Lot and Block 0723 / 000B
Ownership History
Purchase Details
Home Financials for this Owner
Home Financials are based on the most recent Mortgage that was taken out on this home.Purchase Details
Similar Homes in Nashua, NH
Home Values in the Area
Average Home Value in this Area
Purchase History
| Date | Buyer | Sale Price | Title Company |
|---|---|---|---|
| Bleau Tracy K | $360,000 | None Available | |
| Kspr Realty Llc | $165,000 | -- |
Mortgage History
| Date | Status | Borrower | Loan Amount |
|---|---|---|---|
| Open | Bleau Tracy K | $346,000 | |
| Closed | Bleau Tracy K | $342,000 |
Property History
| Date | Event | Price | Change | Sq Ft Price |
|---|---|---|---|---|
| 04/28/2020 04/28/20 | Sold | $360,000 | +0.4% | $191 / Sq Ft |
| 03/22/2020 03/22/20 | Pending | -- | -- | -- |
| 03/19/2020 03/19/20 | For Sale | $358,500 | -- | $190 / Sq Ft |
Tax History Compared to Growth
Tax History
| Year | Tax Paid | Tax Assessment Tax Assessment Total Assessment is a certain percentage of the fair market value that is determined by local assessors to be the total taxable value of land and additions on the property. | Land | Improvement |
|---|---|---|---|---|
| 2023 | $6,982 | $383,000 | $130,900 | $252,100 |
| 2022 | $6,921 | $383,000 | $130,900 | $252,100 |
| 2021 | $6,165 | $265,500 | $87,300 | $178,200 |
| 2020 | $5,908 | $261,300 | $87,300 | $174,000 |
| 2019 | $5,686 | $261,300 | $87,300 | $174,000 |
| 2018 | $5,542 | $261,300 | $87,300 | $174,000 |
| 2017 | $5,480 | $212,500 | $67,900 | $144,600 |
| 2016 | $5,327 | $212,500 | $67,900 | $144,600 |
| 2015 | $5,213 | $212,500 | $67,900 | $144,600 |
| 2014 | $5,111 | $212,500 | $67,900 | $144,600 |
Agents Affiliated with this Home
-
Vivian Sarlo
V
Seller's Agent in 2020
Vivian Sarlo
Assist 2 Sell Buyers & Sellers Realty
(603) 321-3706
1 in this area
16 Total Sales
-
Stephanie Kane

Buyer's Agent in 2020
Stephanie Kane
Keller Williams Gateway Realty
(603) 930-7703
4 in this area
48 Total Sales
Map
Source: PrimeMLS
MLS Number: 4798708
APN: NASH-000000-000000-000723B
- 121 Westwood Dr
- 72 Wethersfield Rd
- 32 Norwich Rd
- 30 Bolic St
- 16 Killian Dr Unit U22
- 33 Newburgh Rd
- 41 Pinehurst Ave
- 18 Shadwell Rd
- 8 Bicentennial Dr
- 63 Robinhood Rd
- 68 Barrington Ave
- 4 Turnbridge Dr
- 60 Barrington Ave
- 6 Pinehurst Ave
- 127 Peele Rd
- 6 Aspen Ct
- 17 Cindy Dr
- 17 Pollard Rd
- 16 Mountain Laurels Dr Unit 402
- 5 Cabernet Ct Unit 6
- 131 Westwood Dr
- 129 Westwood Dr
- 133 Westwood Dr
- 128 Westwood Dr
- 56 Wethersfield Rd
- 54 Wethersfield Rd
- 58 Wethersfield Rd
- 130 Westwood Dr
- 52 Wethersfield Rd
- 60 Wethersfield Rd
- 127 Westwood Dr
- 50 Wethersfield Rd
- 15 Shelton St
- 48 Wethersfield Rd
- 136 Westwood Dr
- 125 Westwood Dr
- 24 Shelton St
- 59 Wethersfield Rd
- 124 Westwood Dr
- 18 Shelton St
