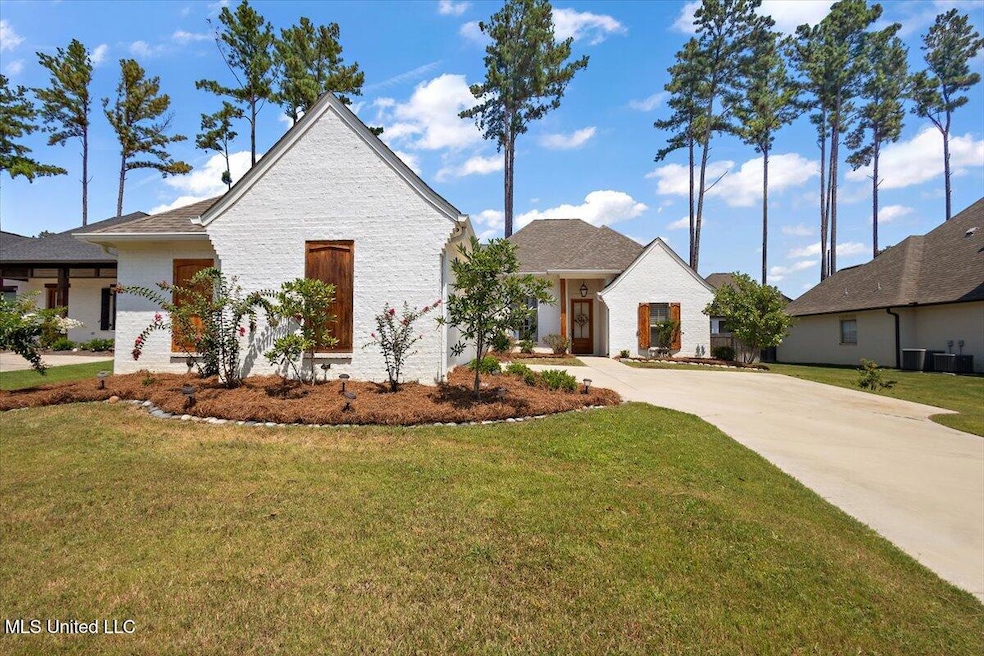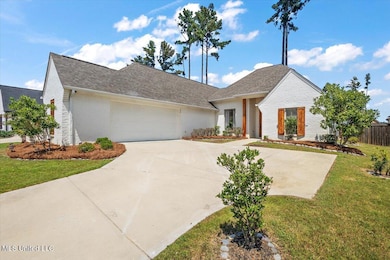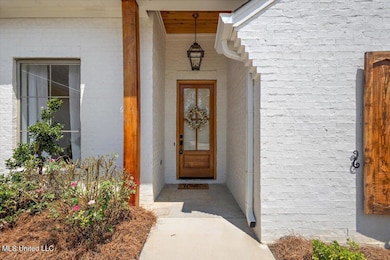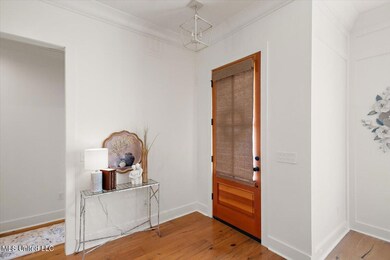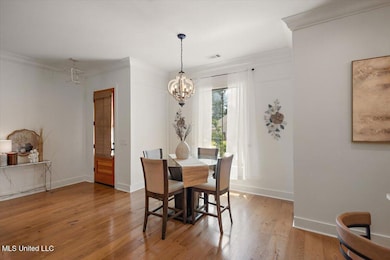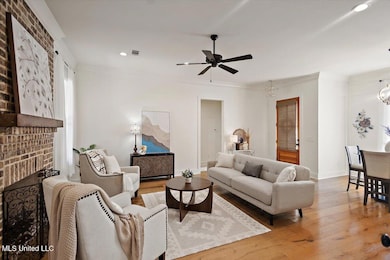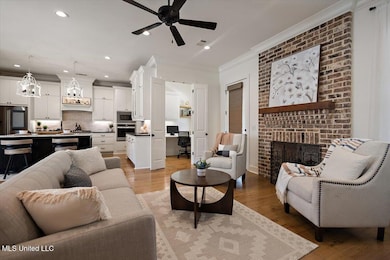1310 Ballast Way Brandon, MS 39047
Estimated payment $2,605/month
Highlights
- Open Floorplan
- Clubhouse
- Wood Flooring
- Northshore Elementary School Rated A
- Traditional Architecture
- High Ceiling
About This Home
✨ Like-New Home in Brandon - Built in 2021!
Why wait on new construction when you can move into this like-new 4-bedroom, 3-full bathroom home built in 2021? Located in a desirable neighborhood near the Ross Barnett Reservoir, this home offers modern living without the leasehold property fees.
You have the money and credit to purchase a home, but don't like today's interest rates, no worries! ''SELLER WILLING TO OWNER-FINANCE PURCHASE WITH DOWN PAYMENT. TERMS DEPENDENT UPON OFFER AND SIZE OF DOWN PAYMENT.''
Inside, you'll find an open floor plan featuring a spacious kitchen with a large island, a dedicated dining area, and a private office. The layout provides comfort and functionality, with plenty of natural light throughout.
Step outside to enjoy a spacious backyard and back patio, perfect for relaxing or entertaining.
Neighborhood amenities include access to a community pool and clubhouse, and access to nearby walking trails. Conveniently located close to shopping, dining, and all that Brandon has to offer.
📍 1310 Ballast Way, Brandon, MS 39047
Home Details
Home Type
- Single Family
Est. Annual Taxes
- $4,993
Year Built
- Built in 2021
Lot Details
- 10,454 Sq Ft Lot
- Privacy Fence
- Back Yard Fenced
- Landscaped
- Few Trees
HOA Fees
- $54 Monthly HOA Fees
Parking
- 2 Car Garage
- Side Facing Garage
Home Design
- Traditional Architecture
- Brick Exterior Construction
- Architectural Shingle Roof
Interior Spaces
- 2,061 Sq Ft Home
- 1-Story Property
- Open Floorplan
- High Ceiling
- Ceiling Fan
- Gas Log Fireplace
- Blinds
- Aluminum Window Frames
- Living Room with Fireplace
- Combination Kitchen and Living
- Fire and Smoke Detector
Kitchen
- Free-Standing Range
- Microwave
- Kitchen Island
- Granite Countertops
- Farmhouse Sink
Flooring
- Wood
- Tile
Bedrooms and Bathrooms
- 4 Bedrooms
- Split Bedroom Floorplan
- Walk-In Closet
- 3 Full Bathrooms
- Soaking Tub
- Separate Shower
Laundry
- Laundry Room
- Sink Near Laundry
Outdoor Features
- Rain Gutters
Schools
- Northshore Elementary School
- Northwest Rankin Middle School
- Northwest Rankin High School
Utilities
- Cooling System Powered By Gas
- Central Heating and Cooling System
- Natural Gas Connected
Listing and Financial Details
- Assessor Parcel Number I13-000129-00640
Community Details
Overview
- Association fees include accounting/legal, pool service
- Northshore Subdivision
- The community has rules related to covenants, conditions, and restrictions
Amenities
- Clubhouse
Recreation
- Community Pool
- Bike Trail
Map
Home Values in the Area
Average Home Value in this Area
Tax History
| Year | Tax Paid | Tax Assessment Tax Assessment Total Assessment is a certain percentage of the fair market value that is determined by local assessors to be the total taxable value of land and additions on the property. | Land | Improvement |
|---|---|---|---|---|
| 2024 | $4,993 | $46,362 | $0 | $0 |
| 2023 | $2,569 | $26,641 | $0 | $0 |
| 2022 | $2,529 | $26,641 | $0 | $0 |
| 2021 | $876 | $8,250 | $0 | $0 |
| 2020 | $438 | $4,125 | $0 | $0 |
Property History
| Date | Event | Price | List to Sale | Price per Sq Ft | Prior Sale |
|---|---|---|---|---|---|
| 09/08/2025 09/08/25 | Price Changed | $405,000 | -2.4% | $197 / Sq Ft | |
| 08/18/2025 08/18/25 | For Sale | $415,000 | +2.7% | $201 / Sq Ft | |
| 04/21/2023 04/21/23 | Sold | -- | -- | -- | View Prior Sale |
| 03/16/2023 03/16/23 | Pending | -- | -- | -- | |
| 02/02/2023 02/02/23 | For Sale | $404,000 | -- | $194 / Sq Ft |
Purchase History
| Date | Type | Sale Price | Title Company |
|---|---|---|---|
| Warranty Deed | -- | None Listed On Document | |
| Warranty Deed | -- | New Title Company Name | |
| Warranty Deed | -- | Elliott Shannon | |
| Warranty Deed | -- | Purvis Paige L | |
| Warranty Deed | -- | Purvis Paige L |
Source: MLS United
MLS Number: 4122841
APN: I13-000129-00640
- 746 Bearing Way
- 0 N Shore Pkwy
- 0 Burnett Dr
- 118 Northwind Dr
- 0 Fountains Cove Unit 4113281
- 219 Northwind Dr
- 154 Northwind Dr
- 493 Fannin Landing Cir
- 1105 Bay Vista
- 116 Port Ln
- 152 Peninsula Dr
- 216 Reservoir Way
- 216 Meadowlands Dr
- 130 Anchor Ln
- 117 Peninsula Dr
- 122 Anchor Ln
- 118 Flowers Ln
- 106 Colony Crown
- 407 Daniel Dr
- 81 Grandview Cir
- 145 Northwind Dr
- 340 Freedom Ring Dr
- 120 Freedom Ring Dr
- 213 Grayson Place Unit Lot 7
- 3099 E Fairway Dr
- 317 Hamilton Ct
- 324 N Grove Cir
- 312 N Grove Cir
- 500 Avalon Way
- 108 Wildwood Ln
- 179 Blackstone Cir
- 1169 Barnett Bend Dr
- 301 White Oak Dr
- 523 Rusk Dr
- 253 N Natchez Dr Unit 201
- 316 Helmsley Dr
- 219 Falcon Cove
- 13 Breakers Ln
- 30 Breakers Ln
- 560 Dixton Dr
