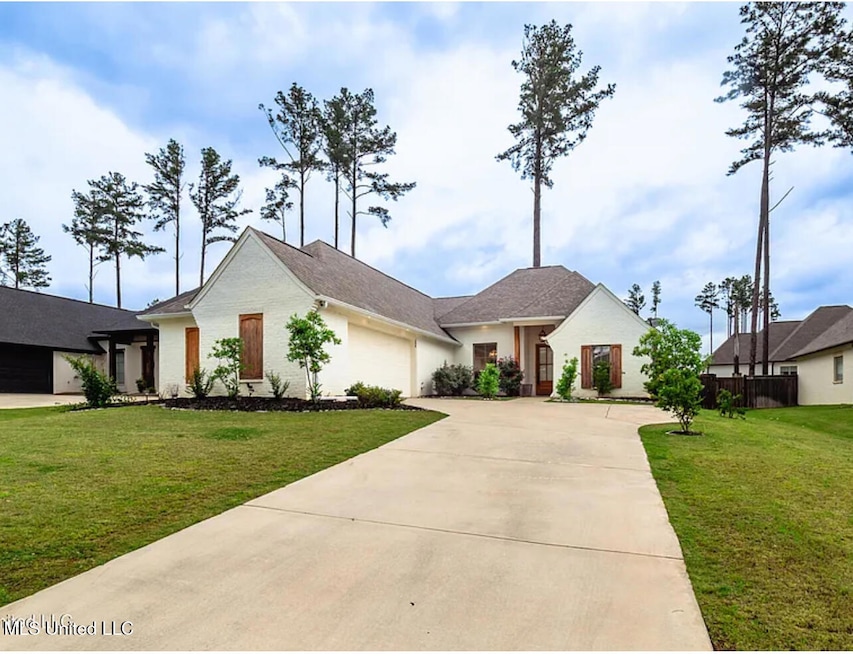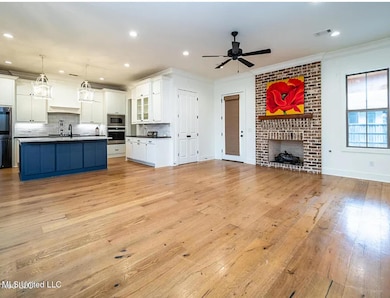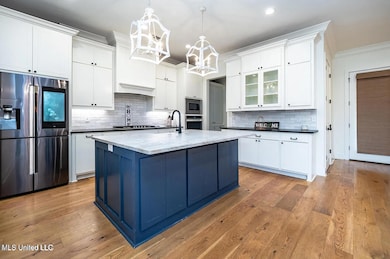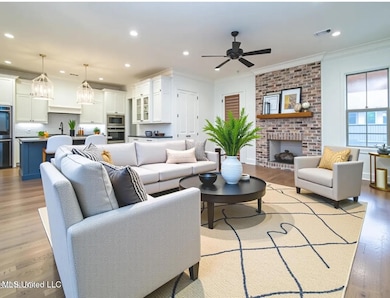1310 Ballast Way Brandon, MS 39047
Highlights
- Multiple Fireplaces
- 1-Story Property
- Garage
- Northshore Elementary School Rated A
- Central Heating and Cooling System
- Washer and Dryer
About This Home
Welcome to this beautiful home in Brandon's sought after Northshore ! Featuring 4 bedrooms and 3 full bathrooms. This home offers a welcoming open floor plan that is perfect for your family. As you arrive, you'll be greeted by a beautifully landscaped yard. Step inside to find a spacious family / dining combo with a cozy fireplace and an adjacent office with views of the privacy fenced backyard. The spacious owners suite includes tray ceilings and a luxurious bathroom with double vanities, soaker tub, walk in closet, plenty of cabinets and a free standing shower. This community also offers a clubhouse, pool and the convenience of being less than 5 minutes from the big water (Ross Barnett Reservoir). Seller also looking to sell contact your agent for details.
Home Details
Home Type
- Single Family
Est. Annual Taxes
- $4,993
Year Built
- Built in 2021
Home Design
- Brick Exterior Construction
- Slab Foundation
- Architectural Shingle Roof
Interior Spaces
- 2,080 Sq Ft Home
- 1-Story Property
- Multiple Fireplaces
- Washer and Dryer
Kitchen
- Built-In Electric Oven
- Electric Cooktop
- Microwave
- Dishwasher
Bedrooms and Bathrooms
- 4 Bedrooms
- 3 Full Bathrooms
Parking
- Garage
- Garage Door Opener
Schools
- Northshore Elementary School
- Northwest Rankin Middle School
- Northwest Rankin High School
Utilities
- Central Heating and Cooling System
- Cable TV Available
Additional Features
- Exterior Lighting
- 10,454 Sq Ft Lot
Community Details
- Property has a Home Owners Association
- Northshore Subdivision
Listing and Financial Details
- 12 Month Lease Term
- Assessor Parcel Number I13-000129-00640
Map
Source: MLS United
MLS Number: 4118244
APN: I13-000129-00640
- 1235 Cutter Ln
- 669 Bearing Way
- 732 Bearing Way
- 0 N Shore Pkwy
- 0 Burnett Dr
- 118 Northwind Dr
- 837 Southwind Ln
- 804 Trawler Cir
- 230 Lighthouse Ln
- 0 Fountains Cove Unit 4113281
- 219 Northwind Dr
- 171 Northwind Dr
- 1401 Bay Vista
- 493 Fannin Landing Cir
- 530 Beacon Cove
- 229 Reservoir Way
- 461 Brazos Dr
- 116 Port Ln
- 152 Peninsula Dr
- 216 Reservoir Way
- 302 Northwind Dr
- 145 Northwind Dr
- 213 Grayson Place Unit Lot 7
- 10 Lake Barnett Dr
- 110 Carries Cove
- 843 Harbor Bend Dr
- 825 Harbor Bend Dr
- 200 Poplar Dr
- 3099 E Fairway Dr
- 111 Lakeshore Dr
- 329 N Grove Cir
- 462 Pinebrook Cir
- 183 Cumberland Rd Unit B
- 178 Cumberland Rd Unit B
- 500 Avalon Way
- 144 Chestnut Dr
- 1204 Barnett Bend Cir
- 703 Wedgewood Ct
- 1000 Vineyard Dr
- 202 Cowan Creek Dr




