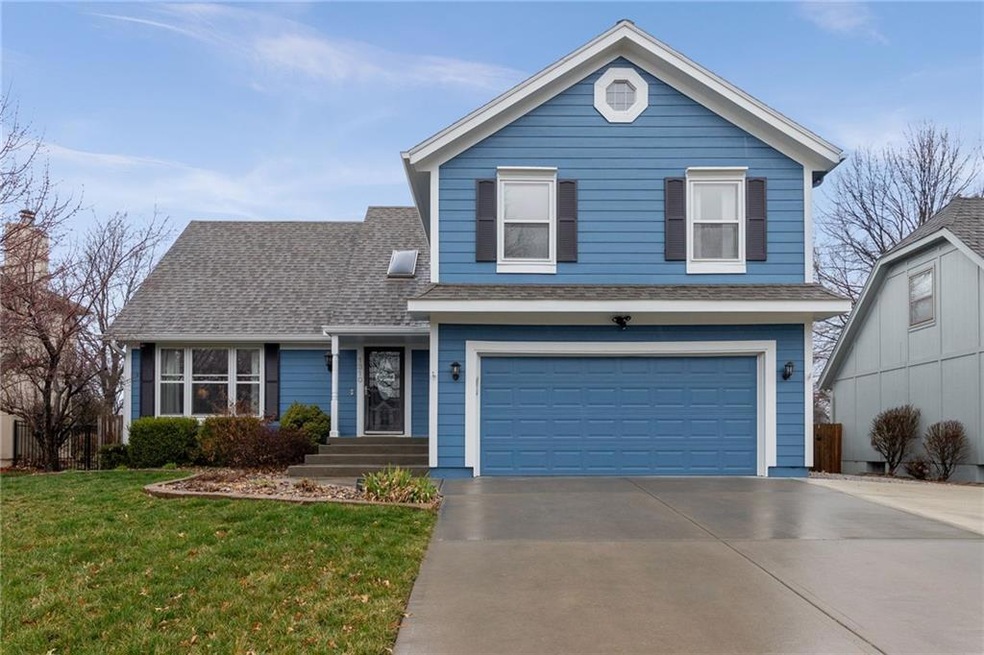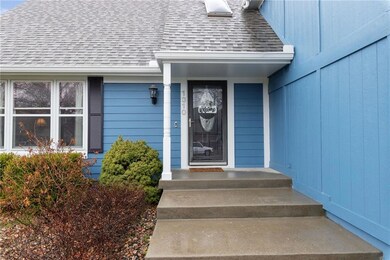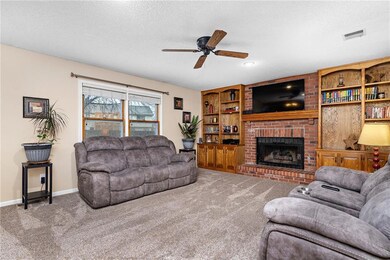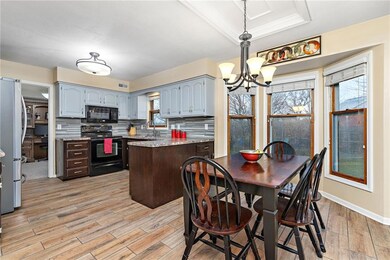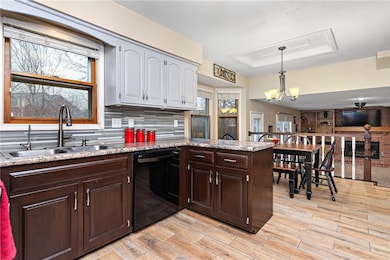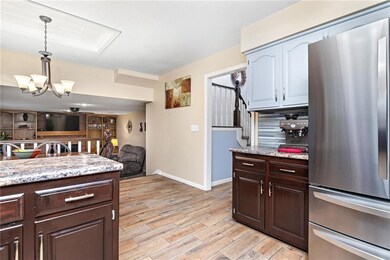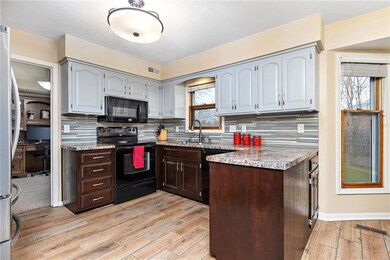
1310 E Meadow Ln Olathe, KS 66062
Estimated Value: $346,000 - $405,000
Highlights
- Vaulted Ceiling
- Traditional Architecture
- Great Room with Fireplace
- Olathe South Sr High School Rated A-
- Separate Formal Living Room
- No HOA
About This Home
As of April 2023Hop on over to this updated and meticulously maintained 4 BDRM 2 Story! Greeted by this cheerful open entry complete with skylight. Space, storage, and location.... Formal living room and dining room. Family room with brick fireplace and built-in's walk out to backyard. Spacious master suite w/ walk in closet and updated master bathroom: custom tile, double vanity with solid surface. Laundry on bedroom level. Ginormous 4th bedroom that is separate from the others. Basement offers lots of storage space or could be finished for add'l sqft. Fenced backyard. Very well cared for and many updates throughout. 3rd parking pad added for add'l parking. Within walking distance to parks, school, shopping, and.... Easy access to I35 for any easy commune. MUST SEE!
Last Agent to Sell the Property
KW Diamond Partners License #SP00054237 Listed on: 03/17/2023

Home Details
Home Type
- Single Family
Est. Annual Taxes
- $3,605
Year Built
- Built in 1985
Lot Details
- 8,400 Sq Ft Lot
- Lot Dimensions are 120 x 70
- Wood Fence
- Paved or Partially Paved Lot
- Level Lot
- Many Trees
Parking
- 2 Car Attached Garage
- Front Facing Garage
Home Design
- Traditional Architecture
- Composition Roof
- Board and Batten Siding
- Wood Siding
Interior Spaces
- 2,165 Sq Ft Home
- 2-Story Property
- Vaulted Ceiling
- Ceiling Fan
- Skylights
- Gas Fireplace
- Thermal Windows
- Window Treatments
- Great Room with Fireplace
- Separate Formal Living Room
- Breakfast Room
- Formal Dining Room
- Basement Fills Entire Space Under The House
- Laundry Room
Kitchen
- Free-Standing Electric Oven
- Dishwasher
- Disposal
Flooring
- Carpet
- Ceramic Tile
Bedrooms and Bathrooms
- 4 Bedrooms
- Walk-In Closet
Attic
- Attic Fan
- Dormer Attic
Home Security
- Storm Windows
- Storm Doors
Location
- City Lot
Schools
- Heritage Elementary School
- Olathe South High School
Utilities
- Central Air
- Heating System Uses Natural Gas
Community Details
- No Home Owners Association
- Brittany Meadows Subdivision
Listing and Financial Details
- Exclusions: SEE SD
- Assessor Parcel Number DP05300000-0030
- $0 special tax assessment
Ownership History
Purchase Details
Home Financials for this Owner
Home Financials are based on the most recent Mortgage that was taken out on this home.Purchase Details
Home Financials for this Owner
Home Financials are based on the most recent Mortgage that was taken out on this home.Purchase Details
Home Financials for this Owner
Home Financials are based on the most recent Mortgage that was taken out on this home.Similar Homes in Olathe, KS
Home Values in the Area
Average Home Value in this Area
Purchase History
| Date | Buyer | Sale Price | Title Company |
|---|---|---|---|
| Lyle Cohen | -- | Platinum Title | |
| Hartford Scott A | -- | Mccaffree Short Title Co Inc | |
| Hartford Tina M | -- | First United Title Agency Ll |
Mortgage History
| Date | Status | Borrower | Loan Amount |
|---|---|---|---|
| Previous Owner | Hartford Scott A | $153,660 | |
| Previous Owner | Hartford Scott A | $158,500 | |
| Previous Owner | Hartford Tina M | $169,500 | |
| Previous Owner | Lickteig Dennis W | $134,800 | |
| Previous Owner | Lickteig Dennis W | $61,400 | |
| Previous Owner | Licketing Dennis W | $43,200 | |
| Previous Owner | Lickteig Dennnis W | $127,550 |
Property History
| Date | Event | Price | Change | Sq Ft Price |
|---|---|---|---|---|
| 04/28/2023 04/28/23 | Sold | -- | -- | -- |
| 03/20/2023 03/20/23 | Pending | -- | -- | -- |
| 03/17/2023 03/17/23 | For Sale | $350,000 | +94.5% | $162 / Sq Ft |
| 04/23/2014 04/23/14 | Sold | -- | -- | -- |
| 02/21/2014 02/21/14 | Pending | -- | -- | -- |
| 02/07/2014 02/07/14 | For Sale | $179,950 | -- | $84 / Sq Ft |
Tax History Compared to Growth
Tax History
| Year | Tax Paid | Tax Assessment Tax Assessment Total Assessment is a certain percentage of the fair market value that is determined by local assessors to be the total taxable value of land and additions on the property. | Land | Improvement |
|---|---|---|---|---|
| 2024 | $4,493 | $40,066 | $7,085 | $32,981 |
| 2023 | $4,002 | $35,029 | $6,465 | $28,564 |
| 2022 | $3,605 | $30,728 | $5,387 | $25,341 |
| 2021 | $3,568 | $28,911 | $5,387 | $23,524 |
| 2020 | $3,459 | $27,784 | $4,908 | $22,876 |
| 2019 | $3,276 | $26,151 | $4,908 | $21,243 |
| 2018 | $3,199 | $25,358 | $4,492 | $20,866 |
| 2017 | $2,956 | $23,219 | $4,085 | $19,134 |
| 2016 | $2,783 | $22,425 | $4,085 | $18,340 |
| 2015 | $2,621 | $21,149 | $4,085 | $17,064 |
| 2013 | -- | $18,308 | $4,085 | $14,223 |
Agents Affiliated with this Home
-
Kathlene Bell

Seller's Agent in 2023
Kathlene Bell
KW Diamond Partners
(913) 238-6427
23 in this area
110 Total Sales
-
Logan Blackburn

Buyer's Agent in 2023
Logan Blackburn
Compass Realty Group
(913) 272-4180
30 in this area
151 Total Sales
-
Bryan Huff

Seller's Agent in 2014
Bryan Huff
Keller Williams Realty Partner
(913) 907-0760
185 in this area
1,070 Total Sales
-
Becky McDaniel
B
Buyer's Agent in 2014
Becky McDaniel
REALPRO
(913) 526-9313
236 Total Sales
Map
Source: Heartland MLS
MLS Number: 2425824
APN: DP05300000-0030
- 1390 S Brentwood Dr
- 1905 S Clairborne Rd
- 1239 E Frontier Ln
- 1471 E Orleans Dr
- 1209 S Lennox Dr
- 1121 E Sleepy Hollow Dr
- 2112 E Arrowhead Cir
- 1106 E Sleepy Hollow Dr
- 1204 E Sleepy Hollow Dr
- 15403 S Hillside St
- 1329 E 154th Terrace
- 2004 E Wyandotte St
- 2133 S Stagecoach Dr
- 1628 E Sunvale Dr
- 2021 E Mohawk Dr
- 1920 E Sheridan Bridge Ln
- 2021 E 151st Terrace
- 1912 E 153rd Terrace
- 15595 S Ridgeview Rd
- 1905 E Stratford Rd
- 1310 E Meadow Ln
- 1306 E Meadow Ln
- 1314 E Meadow Ln
- 1421 S Avalon Ln
- 1302 E Meadow Ln
- 1417 S Avalon Ln
- 1313 E Meadow Ln
- 1317 E Meadow Ln
- 1425 S Avalon Ln
- 1321 E Meadow Ln
- 1325 E Meadow Ln
- 1305 E Meadow Ln
- 1413 S Avalon Ln
- 1322 E Meadow Ln
- 1329 E Meadow Ln
- 1301 E Meadow Ln
- 1420 S Avalon Ln
- 1416 S Avalon Ln
- 1333 E Meadow Ln
- 1326 E Meadow Ln
