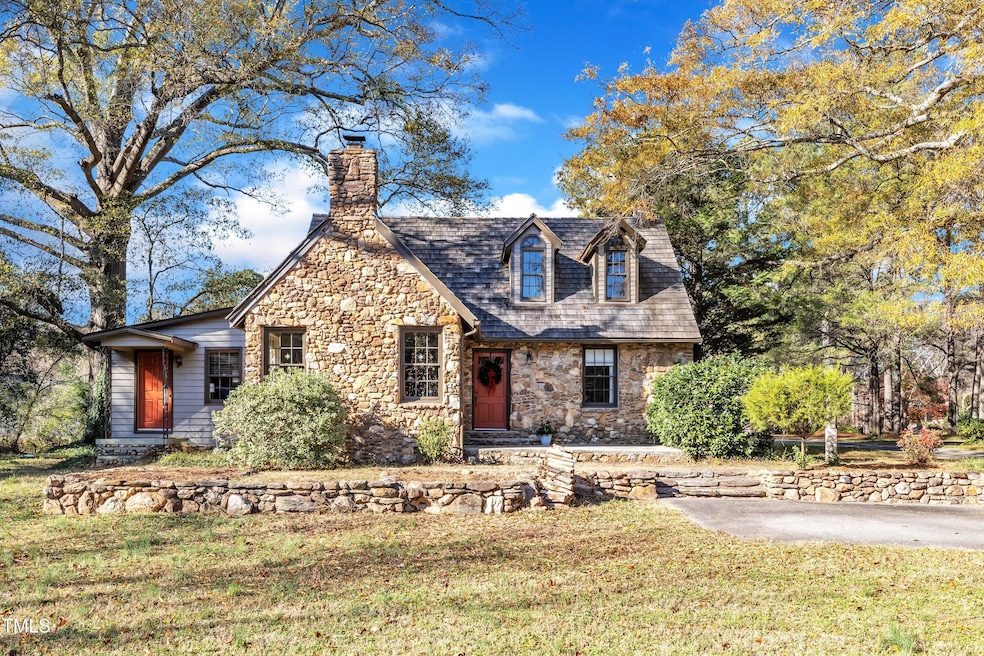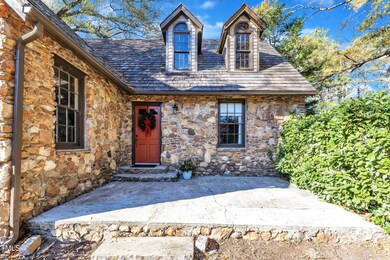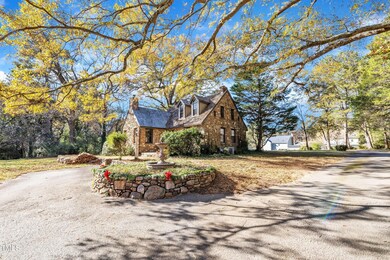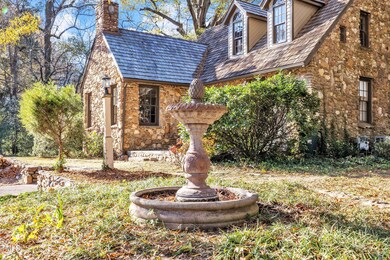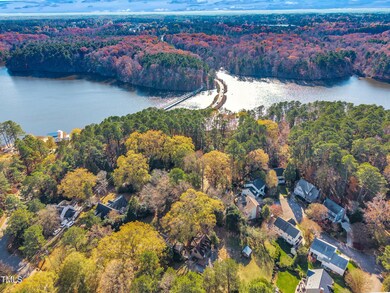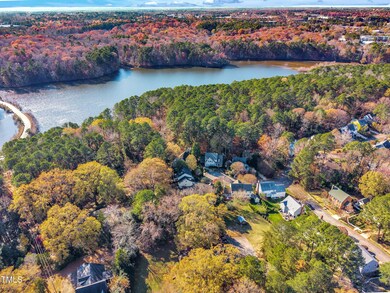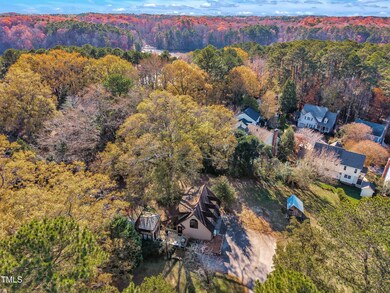
1310 Glencastle Way Raleigh, NC 27606
Highlights
- Deck
- Wood Flooring
- Bonus Room
- Traditional Architecture
- Attic
- 3-minute walk to Lake Johnson Park
About This Home
As of March 2025Imagine stepping into a world where charm and nostalgia blend seamlessly—welcome to an exceptional chance to own the legendary stone cottage just a stone's throw from Lake Johnson Park. This enchanting 1930s gem is more than just a house; it's a gateway to timeless architecture that grabs your heart and soul from the first step inside.
Nestled gracefully beneath a canopy of majestic trees, the cottage is beautifully set on 1.53 acres, complete with a circular driveway that invites you home. As you enter, you are greeted by a cozy living room, where a captivating stone wood-burning fireplace serves as the centerpiece, seamlessly flowing into the dining area and kitchen. Bathed in natural light, the sun-filled family room offers a sanctuary for relaxation.
The first-floor owner's suite is a private retreat, featuring an updated bathroom Venture upstairs to discover two additional bedrooms and a versatile flex space—ideal for a playroom, office, or creative studio.
An extra delight awaits above the garage: a fully-equipped apartment suite, perfect for guests or as a potential rental space. This property is a dream for those seeking a quaint homestead or for builders with an eye for development potential. With no HOA or covenants to limit your vision, the possibilities are endless.
Situated in an unbeatable location, you'll be moments away from Lake Johnson Park, NC State University, and the vibrant heart of Downtown Raleigh. Seize this rare opportunity to make this iconic stone cottage your own personal haven!
Last Agent to Sell the Property
English Realty Group, LLC License #158812 Listed on: 12/12/2024
Home Details
Home Type
- Single Family
Est. Annual Taxes
- $7,354
Year Built
- Built in 1933
Lot Details
- 1.53 Acre Lot
- Landscaped with Trees
Parking
- 2 Car Garage
- Rear-Facing Garage
- Circular Driveway
Home Design
- Traditional Architecture
- Cottage
- Brick or Stone Mason
- Block Foundation
- Wood Siding
- Lead Paint Disclosure
- Stone
Interior Spaces
- 2,275 Sq Ft Home
- 1-Story Property
- Ceiling Fan
- Mud Room
- Entrance Foyer
- Family Room
- Combination Dining and Living Room
- Bonus Room
- Laundry in Garage
- Attic
Kitchen
- Electric Range
- Microwave
- Dishwasher
- Quartz Countertops
Flooring
- Wood
- Tile
Bedrooms and Bathrooms
- 3 Bedrooms
- Walk-In Closet
- Private Water Closet
- Separate Shower in Primary Bathroom
- Bathtub with Shower
- Walk-in Shower
Unfinished Basement
- Block Basement Construction
- Laundry in Basement
Outdoor Features
- Deck
Schools
- Dillard Elementary And Middle School
- Athens Dr High School
Utilities
- Cooling System Mounted In Outer Wall Opening
- Forced Air Heating and Cooling System
- Heat Pump System
- Private Water Source
- Well
- Private Sewer
Community Details
- No Home Owners Association
Listing and Financial Details
- Assessor Parcel Number 0783434292
Ownership History
Purchase Details
Home Financials for this Owner
Home Financials are based on the most recent Mortgage that was taken out on this home.Purchase Details
Home Financials for this Owner
Home Financials are based on the most recent Mortgage that was taken out on this home.Purchase Details
Purchase Details
Home Financials for this Owner
Home Financials are based on the most recent Mortgage that was taken out on this home.Purchase Details
Home Financials for this Owner
Home Financials are based on the most recent Mortgage that was taken out on this home.Similar Homes in Raleigh, NC
Home Values in the Area
Average Home Value in this Area
Purchase History
| Date | Type | Sale Price | Title Company |
|---|---|---|---|
| Warranty Deed | $1,075,000 | None Listed On Document | |
| Warranty Deed | $1,075,000 | None Listed On Document | |
| Warranty Deed | $380,000 | -- | |
| Interfamily Deed Transfer | -- | -- | |
| Warranty Deed | $315,000 | -- | |
| Warranty Deed | $279,000 | -- |
Mortgage History
| Date | Status | Loan Amount | Loan Type |
|---|---|---|---|
| Open | $1,820,337 | Construction | |
| Closed | $1,820,337 | Construction | |
| Previous Owner | $350,000 | New Conventional | |
| Previous Owner | $100,000 | Credit Line Revolving | |
| Previous Owner | $304,000 | Purchase Money Mortgage | |
| Previous Owner | $50,000 | Credit Line Revolving | |
| Previous Owner | $267,750 | No Value Available | |
| Previous Owner | $15,000 | Credit Line Revolving | |
| Previous Owner | $188,600 | No Value Available | |
| Closed | $57,000 | No Value Available |
Property History
| Date | Event | Price | Change | Sq Ft Price |
|---|---|---|---|---|
| 03/07/2025 03/07/25 | Sold | $1,075,000 | +2.4% | $473 / Sq Ft |
| 12/12/2024 12/12/24 | Pending | -- | -- | -- |
| 12/12/2024 12/12/24 | For Sale | $1,050,000 | -- | $462 / Sq Ft |
Tax History Compared to Growth
Tax History
| Year | Tax Paid | Tax Assessment Tax Assessment Total Assessment is a certain percentage of the fair market value that is determined by local assessors to be the total taxable value of land and additions on the property. | Land | Improvement |
|---|---|---|---|---|
| 2024 | $7,354 | $844,492 | $324,000 | $520,492 |
| 2023 | $6,431 | $588,161 | $216,000 | $372,161 |
| 2022 | $5,975 | $588,161 | $216,000 | $372,161 |
| 2021 | $5,743 | $588,161 | $216,000 | $372,161 |
| 2020 | $5,638 | $588,161 | $216,000 | $372,161 |
| 2019 | $5,742 | $493,757 | $192,000 | $301,757 |
| 2018 | $5,415 | $493,757 | $192,000 | $301,757 |
| 2017 | $5,157 | $493,757 | $192,000 | $301,757 |
| 2016 | $5,050 | $493,757 | $192,000 | $301,757 |
| 2015 | $5,052 | $485,923 | $192,000 | $293,923 |
| 2014 | $4,791 | $485,923 | $192,000 | $293,923 |
Agents Affiliated with this Home
-
S
Seller's Agent in 2025
Sandy English
English Realty Group, LLC
(919) 740-5158
134 Total Sales
-

Buyer's Agent in 2025
Joe Alercia
RE/MAX United
(919) 868-3972
265 Total Sales
Map
Source: Doorify MLS
MLS Number: 10066819
APN: 0783.14-43-4292-000
- 1035 High Lake Ct
- 1421 Athens Dr
- 907 Lake Beacon Way
- 1001 High Lake Ct
- 1400 Crete Dr
- 5501 Cedar Mill Dr
- 910 Waterside View Dr
- 1308 Swallow Dr
- 5520 Kaplan Dr
- 5401 Kaplan Dr
- 1317 Swallow Dr
- 1230 University Ct Unit 102
- 4555 Treerose Way
- 1321 Crab Orchard Dr Unit 203
- 3516 Swift Dr
- 1221 University Ct Unit 203
- 409 Cresting Wave Dr
- 4555 Sugarbend Way
- 5228 Olive Rd
- 5401 Goldenglow Way
