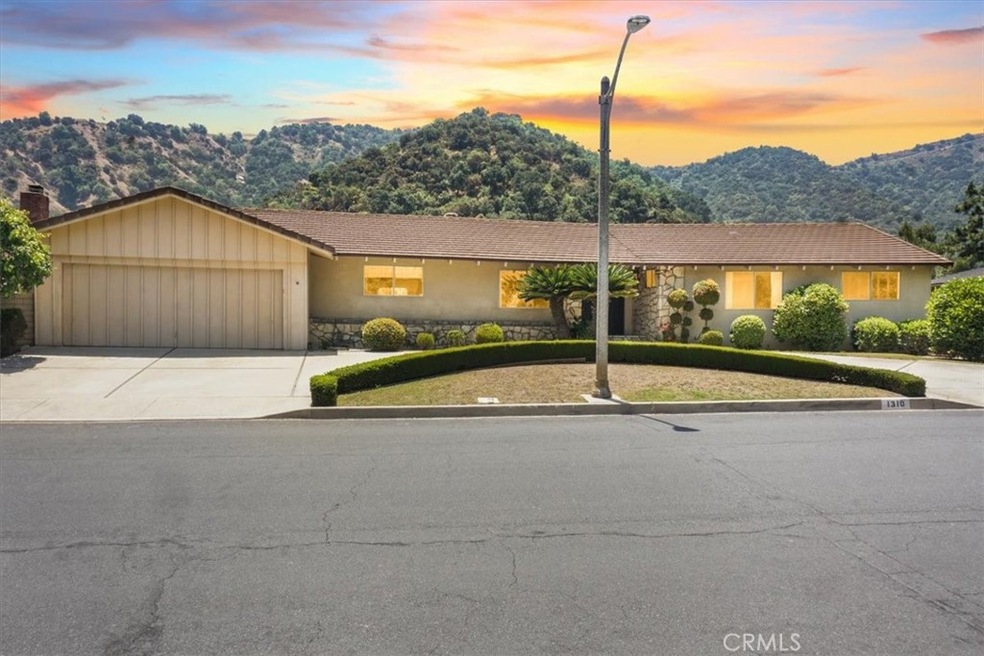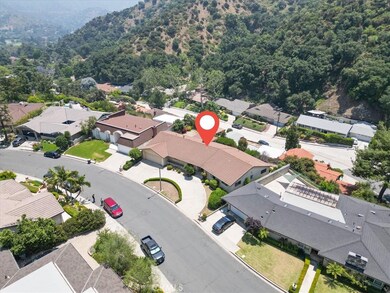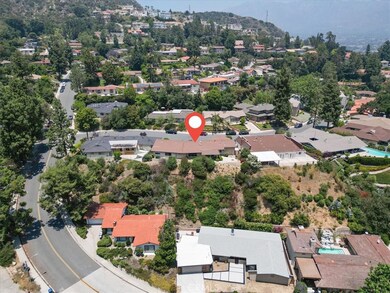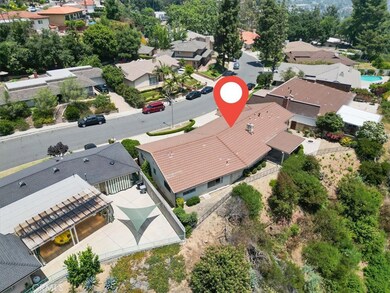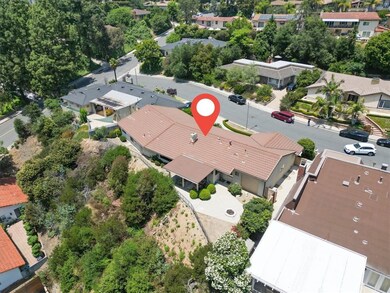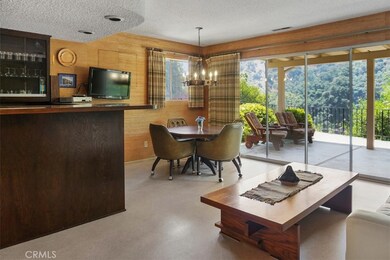
1310 J Lee Cir Glendale, CA 91208
Oakmont NeighborhoodEstimated Value: $1,825,000 - $2,044,432
Highlights
- Primary Bedroom Suite
- City Lights View
- 3 Car Attached Garage
- Verdugo Woodlands Elementary School Rated A-
- No HOA
- Walk-In Closet
About This Home
As of August 2023This is one incredible home with incredible bones! This single story is nestled on the top of the hill with absolute fabulous views of the canyon. Open sprawling floor plan with an lovely vintage feel. This home is located near several amenties such as the Country Club, the Community College, and shopping just down the hill! This home is an absolute must see and is priced to sell soon. Schedule your showing today and come see this one of a kind jewel of Glendale.
Home Details
Home Type
- Single Family
Est. Annual Taxes
- $18,549
Year Built
- Built in 1966
Lot Details
- 9,405 Sq Ft Lot
- Landscaped
- Garden
- Back Yard
- Property is zoned GLR1*
Parking
- 3 Car Attached Garage
Property Views
- City Lights
- Canyon
Interior Spaces
- 2,621 Sq Ft Home
- 1-Story Property
- Family Room with Fireplace
- Living Room
- Laundry Room
Bedrooms and Bathrooms
- 4 Main Level Bedrooms
- Primary Bedroom Suite
- Walk-In Closet
- 4 Full Bathrooms
Schools
- Crescenta Valley High School
Utilities
- Central Heating and Cooling System
Listing and Financial Details
- Tax Lot 55
- Tax Tract Number 29116
- Assessor Parcel Number 5616014017
- $410 per year additional tax assessments
Community Details
Overview
- No Home Owners Association
Recreation
- Bike Trail
Ownership History
Purchase Details
Home Financials for this Owner
Home Financials are based on the most recent Mortgage that was taken out on this home.Purchase Details
Similar Homes in Glendale, CA
Home Values in the Area
Average Home Value in this Area
Purchase History
| Date | Buyer | Sale Price | Title Company |
|---|---|---|---|
| Sahakian Vadim | $1,670,000 | Chicago Title Company | |
| Lindberg Erik I | -- | -- |
Mortgage History
| Date | Status | Borrower | Loan Amount |
|---|---|---|---|
| Open | Sahakian Vadim | $1,336,000 |
Property History
| Date | Event | Price | Change | Sq Ft Price |
|---|---|---|---|---|
| 08/11/2023 08/11/23 | Sold | $1,670,000 | +11.3% | $637 / Sq Ft |
| 07/07/2023 07/07/23 | For Sale | $1,499,900 | -- | $572 / Sq Ft |
Tax History Compared to Growth
Tax History
| Year | Tax Paid | Tax Assessment Tax Assessment Total Assessment is a certain percentage of the fair market value that is determined by local assessors to be the total taxable value of land and additions on the property. | Land | Improvement |
|---|---|---|---|---|
| 2024 | $18,549 | $1,670,000 | $1,300,700 | $369,300 |
| 2023 | $2,303 | $181,387 | $50,632 | $130,755 |
| 2022 | $2,262 | $177,832 | $49,640 | $128,192 |
| 2021 | $2,211 | $174,346 | $48,667 | $125,679 |
| 2019 | $2,133 | $169,176 | $47,224 | $121,952 |
| 2018 | $1,952 | $165,860 | $46,299 | $119,561 |
| 2016 | $1,832 | $159,421 | $44,502 | $114,919 |
| 2015 | $1,796 | $157,027 | $43,834 | $113,193 |
| 2014 | $1,791 | $153,952 | $42,976 | $110,976 |
Agents Affiliated with this Home
-
Jake Geckler
J
Seller's Agent in 2023
Jake Geckler
Realty One Group West
(702) 824-2941
1 in this area
105 Total Sales
-
Raffil Sahakian

Buyer's Agent in 2023
Raffil Sahakian
Coldwell Banker Hallmark
(818) 445-8589
2 in this area
10 Total Sales
Map
Source: California Regional Multiple Listing Service (CRMLS)
MLS Number: PW23121391
APN: 5616-014-017
- 1318 J Lee Cir
- 3189 Beaudry Terrace
- 3300 Beaudry Terrace
- 3239 Country Club Dr
- 2999 Country Club Dr
- 2955 Hermosita Dr
- 11 Bayberry Aka Dr
- 3401 Country Club Dr
- 3435 Oakmont View Dr
- 1628 Santa Rosa Ave
- 2707 Hermosita Dr
- 1314 Opechee Way
- 0 Bayberry Dr Unit P1-19765
- 1308 Opechee Way
- 1335 Opechee Way
- 3647 Malafia Dr
- 2940 N Verdugo Rd Unit 409
- 3500 Downing Ave
- 3644 Roselawn Ave
- 0 Pasa Glen Dr Unit 25533579
- 1310 J Lee Cir
- 1300 J Lee Cir
- 3110 Beaudry Terrace
- 1309 Beaudry Blvd
- 1321 J Lee Cir
- 1311 J Lee Cir
- 1315 Beaudry Blvd
- 1322 J Lee Cir
- 3130 Beaudry Terrace
- 1325 J Lee Cir
- 1325 Beaudry Blvd
- 1328 J Lee Cir
- 3111 Beaudry Terrace
- 1314 Daily Cir
- 1310 Daily Cir
- 1300 Beaudry Blvd
- 3121 Beaudry Terrace
- 1331 J Lee Cir
- 1300 Daily Cir
- 1310 Beaudry Blvd
