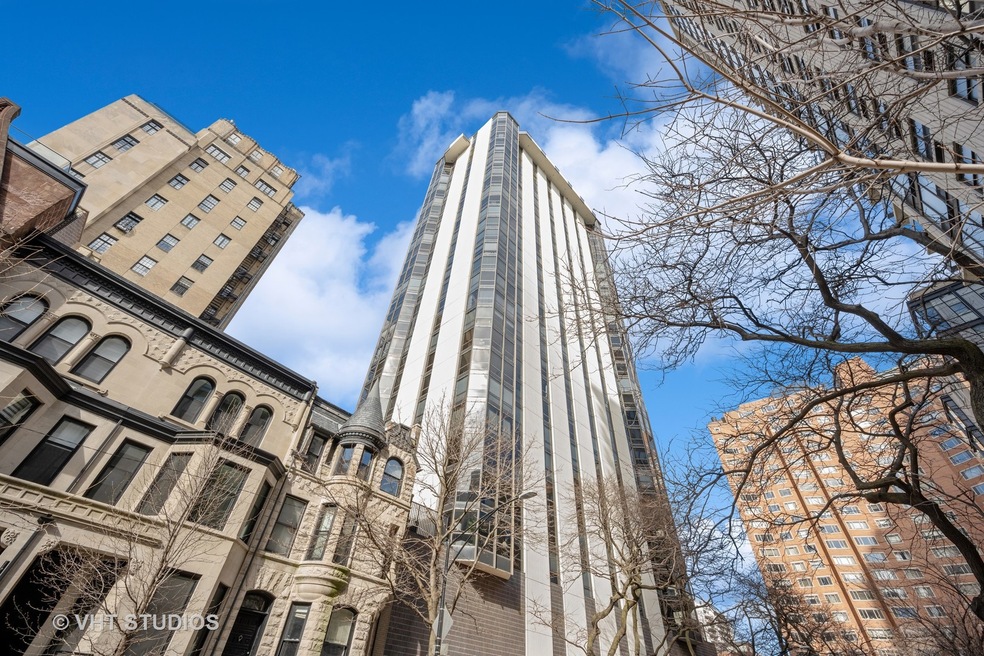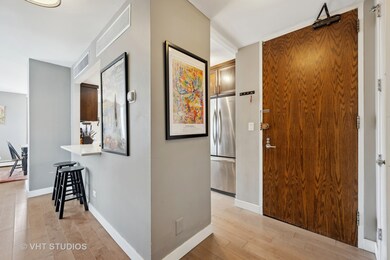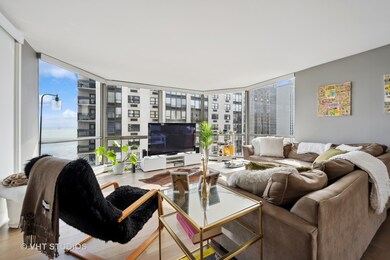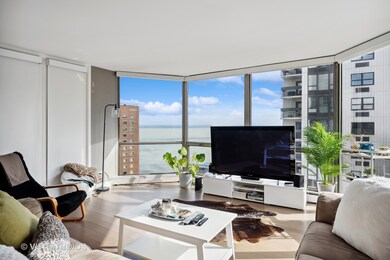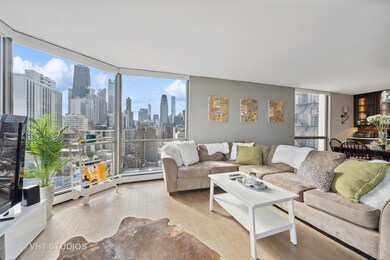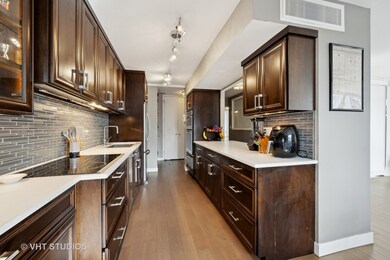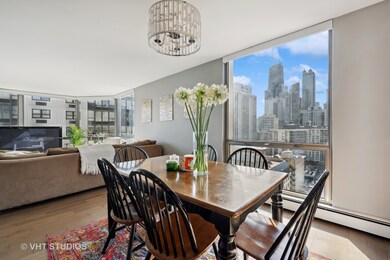
Ritchie Tower 1310 N Ritchie Ct Unit 19C Chicago, IL 60610
Gold Coast NeighborhoodHighlights
- Doorman
- Fitness Center
- Wood Flooring
- Lincoln Park High School Rated A
- In Ground Pool
- 1-minute walk to Goudy (William) Square Park
About This Home
As of May 2024Gold Coast Renovated 3 bedroom 2 bath home on the perfect floor level with great views of the city and the lake. Top-of-the-line materials were used in every corner from the wide plank hardwood flooring, to the elegant custom cabinetry throughout and the expensive natural stone surfaces. Every room faces the lake, The kitchen layout was opened and expanded with a breakfast bar facing the living room and an extension of built-in cabinetry from the kitchen into the dining room creating an elegant buffet. The unique 3rd bedroom offers panels of glass with remote-controlled blinds offering views and privacy. Conveniently located walk to everything location on a quiet residential street next to historic homes in a full-amenity building with landscaped sun deck and outdoor pool, BBQ grilling area, fitness room, and 24/7 door staff. Attached Parking Garage. Currently rented to great tenants but will move out before closing.
Property Details
Home Type
- Condominium
Est. Annual Taxes
- $9,726
Year Built
- Built in 1963 | Remodeled in 2015
Lot Details
- End Unit
HOA Fees
- $1,526 Monthly HOA Fees
Parking
- 1 Car Attached Garage
- Leased Parking
- Heated Garage
- Driveway
Home Design
- Reinforced Caisson Foundation
- Concrete Perimeter Foundation
Interior Spaces
- 1,550 Sq Ft Home
- Built-In Features
- Entrance Foyer
- Combination Dining and Living Room
- Storage
- Wood Flooring
- Door Monitored By TV
Kitchen
- Cooktop<<rangeHoodToken>>
- <<microwave>>
- Freezer
- Dishwasher
- Disposal
Bedrooms and Bathrooms
- 3 Bedrooms
- 3 Potential Bedrooms
- Walk-In Closet
- 2 Full Bathrooms
- Soaking Tub
Outdoor Features
- In Ground Pool
- Outdoor Grill
Schools
- Ogden International Elementary And Middle School
- Lincoln Park High School
Utilities
- Forced Air Zoned Heating and Cooling System
- Lake Michigan Water
- Cable TV Available
Community Details
Overview
- Association fees include heat, air conditioning, water, insurance, doorman, tv/cable, exercise facilities, pool, exterior maintenance, lawn care, scavenger, snow removal
- 108 Units
- Management Association, Phone Number (312) 706-2462
- Ritchie Tower Subdivision
- Property managed by Sudler
- 30-Story Property
Amenities
- Doorman
- Sundeck
- Common Area
- Coin Laundry
- Elevator
- Package Room
- Community Storage Space
Recreation
Pet Policy
- Pets up to 25 lbs
- Limit on the number of pets
- Pet Size Limit
- Dogs and Cats Allowed
Security
- Resident Manager or Management On Site
- Storm Screens
Ownership History
Purchase Details
Purchase Details
Home Financials for this Owner
Home Financials are based on the most recent Mortgage that was taken out on this home.Purchase Details
Home Financials for this Owner
Home Financials are based on the most recent Mortgage that was taken out on this home.Purchase Details
Home Financials for this Owner
Home Financials are based on the most recent Mortgage that was taken out on this home.Purchase Details
Home Financials for this Owner
Home Financials are based on the most recent Mortgage that was taken out on this home.Purchase Details
Purchase Details
Purchase Details
Home Financials for this Owner
Home Financials are based on the most recent Mortgage that was taken out on this home.Similar Homes in Chicago, IL
Home Values in the Area
Average Home Value in this Area
Purchase History
| Date | Type | Sale Price | Title Company |
|---|---|---|---|
| Quit Claim Deed | -- | None Listed On Document | |
| Warranty Deed | $527,500 | Truly Title | |
| Warranty Deed | $500,000 | North American Title | |
| Trustee Deed | $435,000 | Multiple | |
| Interfamily Deed Transfer | -- | Commonwealth Land Title Corp | |
| Warranty Deed | $425,000 | Multiple | |
| Warranty Deed | $430,000 | -- | |
| Warranty Deed | $285,000 | Chicago Title Insurance Co |
Mortgage History
| Date | Status | Loan Amount | Loan Type |
|---|---|---|---|
| Previous Owner | $400,000 | New Conventional | |
| Previous Owner | $340,000 | New Conventional | |
| Previous Owner | $350,000 | New Conventional | |
| Previous Owner | $100,000 | Credit Line Revolving | |
| Previous Owner | $256,500 | No Value Available |
Property History
| Date | Event | Price | Change | Sq Ft Price |
|---|---|---|---|---|
| 05/30/2024 05/30/24 | Sold | $527,500 | -4.1% | $340 / Sq Ft |
| 04/11/2024 04/11/24 | Pending | -- | -- | -- |
| 03/22/2024 03/22/24 | Price Changed | $550,000 | -2.7% | $355 / Sq Ft |
| 03/01/2024 03/01/24 | For Sale | $565,000 | 0.0% | $365 / Sq Ft |
| 01/15/2020 01/15/20 | Rented | $4,000 | 0.0% | -- |
| 12/10/2019 12/10/19 | Price Changed | $4,000 | -4.8% | $3 / Sq Ft |
| 11/05/2019 11/05/19 | For Rent | $4,200 | 0.0% | -- |
| 10/09/2019 10/09/19 | Sold | $500,000 | 0.0% | $323 / Sq Ft |
| 08/26/2019 08/26/19 | Off Market | $500,000 | -- | -- |
| 08/21/2019 08/21/19 | Pending | -- | -- | -- |
| 08/12/2019 08/12/19 | Price Changed | $525,000 | -4.5% | $339 / Sq Ft |
| 06/26/2019 06/26/19 | Price Changed | $550,000 | -4.3% | $355 / Sq Ft |
| 05/07/2019 05/07/19 | Price Changed | $575,000 | -4.2% | $371 / Sq Ft |
| 02/26/2019 02/26/19 | For Sale | $600,000 | +37.9% | $387 / Sq Ft |
| 10/15/2013 10/15/13 | Sold | $435,000 | -5.2% | $281 / Sq Ft |
| 07/28/2013 07/28/13 | Pending | -- | -- | -- |
| 07/19/2013 07/19/13 | Price Changed | $459,000 | -1.3% | $296 / Sq Ft |
| 07/01/2013 07/01/13 | For Sale | $464,900 | +9.4% | $300 / Sq Ft |
| 07/18/2012 07/18/12 | Sold | $425,000 | -4.5% | $274 / Sq Ft |
| 06/12/2012 06/12/12 | Pending | -- | -- | -- |
| 05/16/2012 05/16/12 | Price Changed | $445,000 | -2.2% | $287 / Sq Ft |
| 03/19/2012 03/19/12 | For Sale | $455,000 | -- | $294 / Sq Ft |
Tax History Compared to Growth
Tax History
| Year | Tax Paid | Tax Assessment Tax Assessment Total Assessment is a certain percentage of the fair market value that is determined by local assessors to be the total taxable value of land and additions on the property. | Land | Improvement |
|---|---|---|---|---|
| 2024 | $9,977 | $50,010 | $6,578 | $43,432 |
| 2023 | $9,726 | $47,287 | $5,296 | $41,991 |
| 2022 | $9,726 | $47,287 | $5,296 | $41,991 |
| 2021 | $9,509 | $47,285 | $5,295 | $41,990 |
| 2020 | $9,126 | $40,966 | $3,707 | $37,259 |
| 2019 | $8,932 | $44,455 | $3,707 | $40,748 |
| 2018 | $8,781 | $44,455 | $3,707 | $40,748 |
| 2017 | $9,680 | $44,969 | $2,965 | $42,004 |
| 2016 | $9,007 | $44,969 | $2,965 | $42,004 |
| 2015 | $8,240 | $44,969 | $2,965 | $42,004 |
| 2014 | $7,865 | $42,389 | $2,381 | $40,008 |
| 2013 | $7,710 | $42,389 | $2,381 | $40,008 |
Agents Affiliated with this Home
-
Mak Jahangiri

Seller's Agent in 2024
Mak Jahangiri
Kale Realty
(773) 418-9960
2 in this area
32 Total Sales
-
Miguel Chacon
M
Seller's Agent in 2020
Miguel Chacon
Compass
(312) 420-3697
42 Total Sales
-
Laura Topp

Seller's Agent in 2019
Laura Topp
Berkshire Hathaway HomeServices Chicago
(773) 419-0076
6 in this area
174 Total Sales
-
Patrick Shipp

Seller Co-Listing Agent in 2019
Patrick Shipp
Compass
(312) 505-7035
2 in this area
48 Total Sales
-
Carla Walker

Seller's Agent in 2013
Carla Walker
@ Properties
(312) 342-0078
31 in this area
63 Total Sales
-
Kathryn Mastandrea

Buyer's Agent in 2012
Kathryn Mastandrea
Coldwell Banker Realty
(312) 266-7000
1 in this area
34 Total Sales
About Ritchie Tower
Map
Source: Midwest Real Estate Data (MRED)
MLS Number: 11989320
APN: 17-03-107-019-1070
- 1310 N Ritchie Ct Unit 26B
- 1310 N Ritchie Ct Unit 27C
- 1310 N Ritchie Ct Unit 27B
- 1325 N Astor St Unit 2
- 1301 N Astor St Unit 5
- 1312 N Astor St
- 1300 N Astor St Unit 6B
- 1300 N Astor St Unit 26C
- 1313 N Ritchie Ct Unit 2001
- 1313 N Ritchie Ct Unit 1905
- 1260 N Astor St Unit 3
- 1300 N Lake Shore Dr Unit 8BC
- 1300 N Lake Shore Dr Unit 10B
- 1300 N Lake Shore Dr Unit 20AB
- 1300 N Lake Shore Dr Unit 21D
- 1300 N Lake Shore Dr Unit 18D
- 1300 N Lake Shore Dr Unit 25B
- 1300 N Lake Shore Dr Unit 21A
- 65 E Goethe St Unit 4N
- 65 E Goethe St Unit 3W
