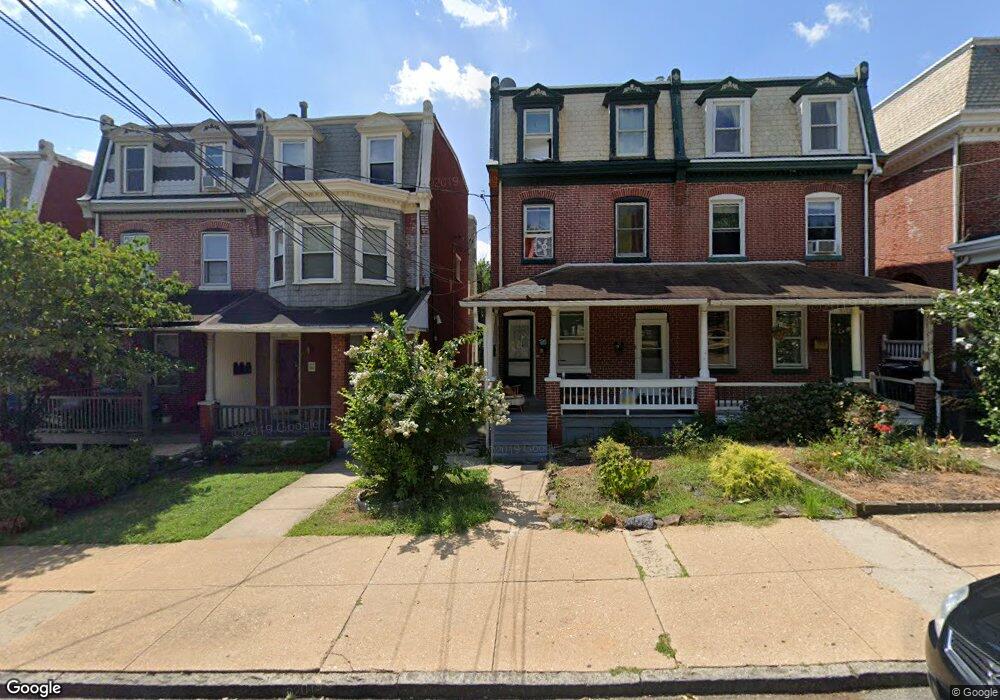1310 W 7th St Unit B Wilmington, DE 19805
Cool Spring-Tilton Park Neighborhood
2
Beds
1
Bath
2,350
Sq Ft
2,614
Sq Ft Lot
About This Home
This home is located at 1310 W 7th St Unit B, Wilmington, DE 19805. 1310 W 7th St Unit B is a home located in New Castle County with nearby schools including Lewis (William C.) Dual Language Elementary School, Skyline Middle School, and Alexis I. du Pont High School.
Create a Home Valuation Report for This Property
The Home Valuation Report is an in-depth analysis detailing your home's value as well as a comparison with similar homes in the area
Home Values in the Area
Average Home Value in this Area
Tax History Compared to Growth
Map
Nearby Homes
- 1327 W 6th St
- 1318 W 6th St
- 1222 Mccoy Way
- 615 N Harrison St
- 614 N Broom St
- 602 N Harrison St
- 1308 W 5th St
- 1204 W 8th St
- 1407 W 6th St
- 1409 W 4th St
- 305 N Franklin St
- 1017 W 7th St
- 506 Delamore Place
- 808 N Van Buren St
- 1312 W 3rd St
- 1322 W 3rd St
- 621 N Jackson St
- 407 N Rodney St
- 1212 W 3rd St
- 1102 W 4th St
- 1310 W 7th St Unit A
- 1310 W 7th St
- 1308 W 7th St
- 1312 W 7th St
- 1306 W 7th St
- 1314 W 7th St
- 1304 W 7th St
- 1316 W 7th St
- 1302 W 7th St
- 1318 W 7th St
- 617 N Franklin St
- 1300 W 7th St
- 615 N Franklin St
- 1320 W 7th St
- 613 N Franklin St
- 1322 W 7th St
- 611 N Franklin St
- 1311 W 6th St
- 1313 W 6th St
- 1315 W 6th St
