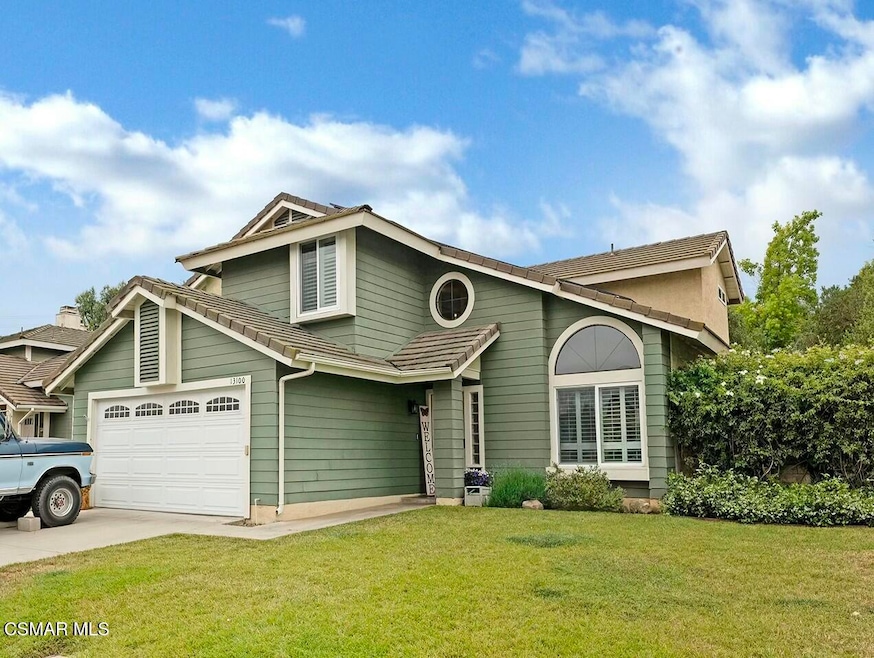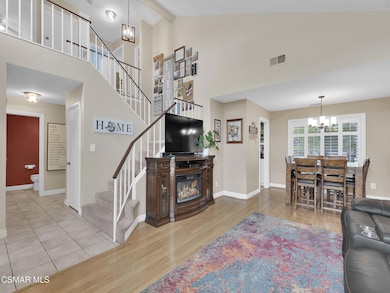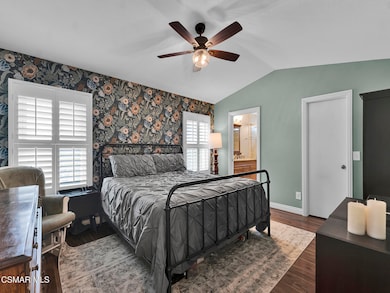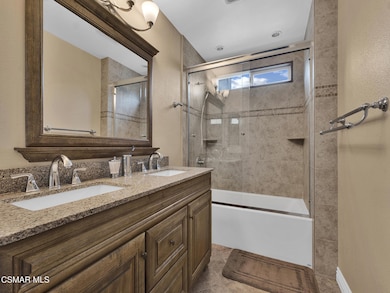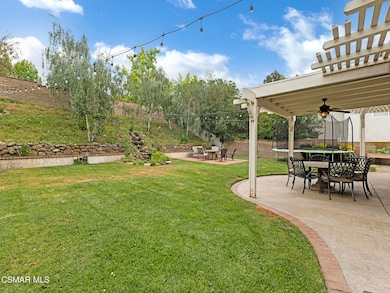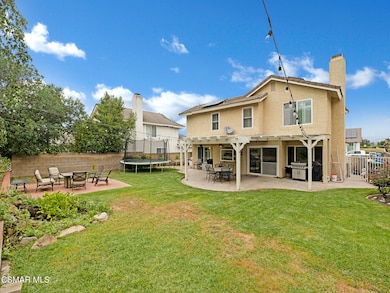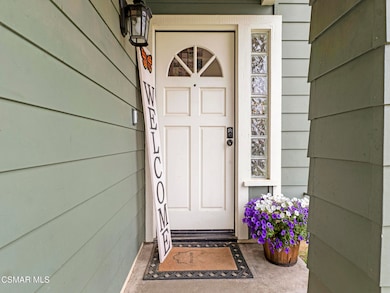
13100 View Mesa St Moorpark, CA 93021
Estimated payment $5,330/month
Highlights
- Hot Property
- In Ground Pool
- Granite Countertops
- Peach Hill Academy Rated A
- Traditional Architecture
- Formal Dining Room
About This Home
Nestled in the highly sought-after Foxwood community of Moorpark, this beautiful 4-bedroom, 2.5-bath traditional home offers the perfect blend of comfort, style, and location. Situated on a quiet cul-de-sac, the property boasts an extra-large front and rear yard—ideal for outdoor living and entertaining. Inside, you'll find custom upgrades throughout, including dual-pane windows, shutters, laminate and tile flooring, and granite countertops. The sunny kitchen features a charming garden window that frames a picturesque view of the spacious backyard. Upstairs, all bedrooms provide privacy and convenience, with a primary suite showcasing designer touches and a luxurious remodeled primary bath complete with elegant stonework and a double vanity. Enjoy California evenings on your patio, overlooking a beautifully landscaped yard and a tranquil waterfall feature. Enjoy your community pool and spa with a park area just one street north. With parks, recreation, top-rated schools, and restaurants just minutes away, this home truly has it all.
Open House Schedule
-
Saturday, May 31, 20251:00 to 4:00 pm5/31/2025 1:00:00 PM +00:005/31/2025 4:00:00 PM +00:00Add to Calendar
-
Sunday, June 01, 202512:00 to 3:00 pm6/1/2025 12:00:00 PM +00:006/1/2025 3:00:00 PM +00:00Add to Calendar
Home Details
Home Type
- Single Family
Est. Annual Taxes
- $9,017
Year Built
- Built in 1987 | Remodeled
Lot Details
- 8,929 Sq Ft Lot
- Cul-De-Sac
- Landscaped
- Front and Back Yard Sprinklers
- Property is zoned RPD5U
HOA Fees
- $74 Monthly HOA Fees
Parking
- 2 Car Direct Access Garage
- Two Garage Doors
- Driveway
Home Design
- Traditional Architecture
Interior Spaces
- 1,711 Sq Ft Home
- 2-Story Property
- Ceiling Fan
- Recessed Lighting
- Gas Fireplace
- Shutters
- Sliding Doors
- Family Room with Fireplace
- Formal Dining Room
- Laundry in Garage
Kitchen
- Eat-In Kitchen
- Oven
- Gas Cooktop
- Dishwasher
- Granite Countertops
- Disposal
Flooring
- Carpet
- Laminate
Bedrooms and Bathrooms
- 4 Bedrooms
- All Upper Level Bedrooms
- Remodeled Bathroom
- Double Vanity
Pool
- In Ground Pool
- In Ground Spa
- Outdoor Pool
Outdoor Features
- Open Patio
Schools
- Moorpark High School
Utilities
- Air Conditioning
- Heating Available
- Furnace
Listing and Financial Details
- Assessor Parcel Number 5070322435
- Seller Considering Concessions
Community Details
Overview
- Fox Shadow Association, Phone Number (805) 987-8945
- Property managed by Community Property
- The community has rules related to covenants, conditions, and restrictions
- Greenbelt
Recreation
- Community Pool
- Community Spa
Map
Home Values in the Area
Average Home Value in this Area
Tax History
| Year | Tax Paid | Tax Assessment Tax Assessment Total Assessment is a certain percentage of the fair market value that is determined by local assessors to be the total taxable value of land and additions on the property. | Land | Improvement |
|---|---|---|---|---|
| 2024 | $9,017 | $827,000 | $538,000 | $289,000 |
| 2023 | $8,894 | $818,000 | $532,000 | $286,000 |
| 2022 | $8,474 | $784,000 | $510,000 | $274,000 |
| 2021 | $7,233 | $655,000 | $425,000 | $230,000 |
| 2020 | $6,796 | $614,000 | $398,000 | $216,000 |
| 2019 | $6,560 | $594,000 | $385,000 | $209,000 |
| 2018 | $6,814 | $612,000 | $397,000 | $215,000 |
| 2017 | $6,782 | $610,000 | $396,000 | $214,000 |
| 2016 | $5,948 | $533,000 | $346,000 | $187,000 |
| 2015 | $5,856 | $524,000 | $340,000 | $184,000 |
| 2014 | $5,722 | $516,000 | $335,000 | $181,000 |
Property History
| Date | Event | Price | Change | Sq Ft Price |
|---|---|---|---|---|
| 05/29/2025 05/29/25 | For Sale | $849,000 | -- | $496 / Sq Ft |
Purchase History
| Date | Type | Sale Price | Title Company |
|---|---|---|---|
| Grant Deed | $699,000 | Southland Title | |
| Interfamily Deed Transfer | -- | Chicago Title Co | |
| Grant Deed | $340,000 | Investors Title Company |
Mortgage History
| Date | Status | Loan Amount | Loan Type |
|---|---|---|---|
| Open | $597,500 | New Conventional | |
| Closed | $174,750 | Stand Alone Second | |
| Closed | $524,250 | Purchase Money Mortgage | |
| Previous Owner | $50,000 | Credit Line Revolving | |
| Previous Owner | $430,000 | Unknown | |
| Previous Owner | $25,000 | Credit Line Revolving | |
| Previous Owner | $317,760 | Unknown | |
| Previous Owner | $292,300 | Unknown | |
| Previous Owner | $28,000 | Unknown | |
| Previous Owner | $271,000 | No Value Available | |
| Previous Owner | $271,920 | No Value Available | |
| Closed | $50,985 | No Value Available |
Similar Homes in Moorpark, CA
Source: Conejo Simi Moorpark Association of REALTORS®
MLS Number: 225002657
APN: 507-0-322-435
- 13101 Thomasville Ct
- 3961 Springtime Ln
- 12983 Camden Ct
- 3903 Hillshire Ct
- 4060 Summershade Ln
- 4397 N Skylark Ct
- 12576 Cherry Grove St
- 4175 Shady Point Dr
- 12496 Arbor Hill St
- 4330 Cedarmeadow Ct
- 13644 Deering Ln
- 4388 Amberwick Ln
- 13834 Donnybrook Ln
- 12493 Presilla Rd
- 13306 Nightsky Dr
- 4570 N Vistapark Dr
- 12208 Cherry Grove St
- 13766 Bear Valley Rd
- 12384 Sunnyglen Dr
