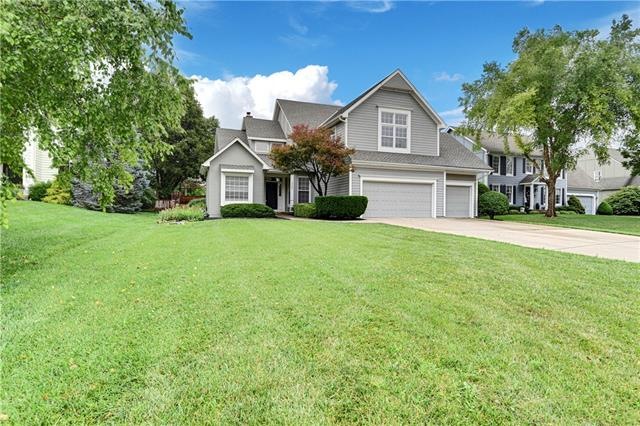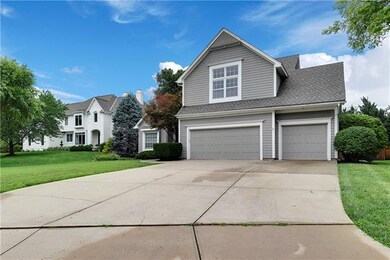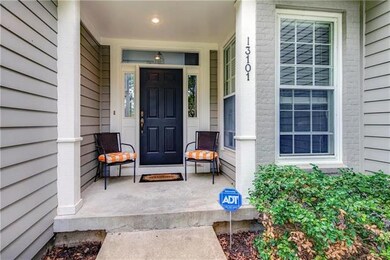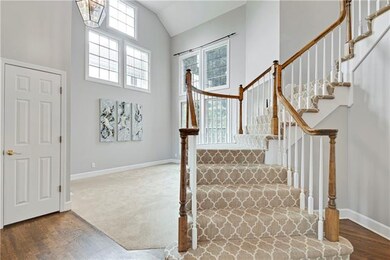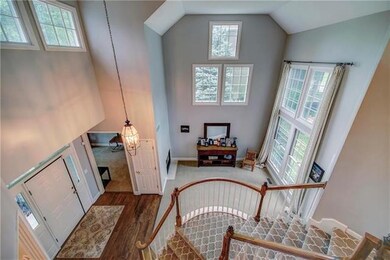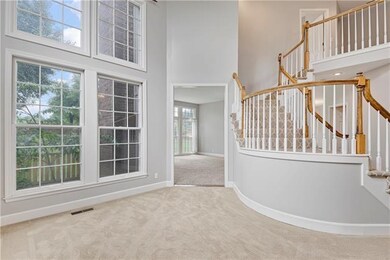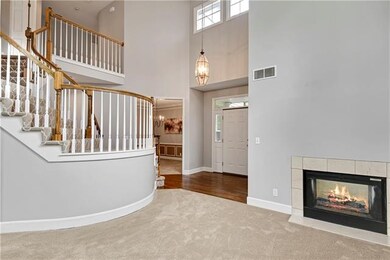
13101 Alhambra St Leawood, KS 66209
Highlights
- Clubhouse
- Great Room with Fireplace
- Vaulted Ceiling
- Mission Trail Elementary School Rated A
- Recreation Room
- Traditional Architecture
About This Home
As of June 2025Wonderfully Open Spacious Light & Bright 2 Story in Wilshire Located on Quiet Double Culdesac Close to Pool & A Short Walk to Mission Trail Elem. Cheerful White Kitchen w New Subway Tile Backsplash & Beautiful New Granite, SS Appliances . Floor Plan Includes Dining Room ,Office , Liv Rm , Spacious Open Hearth/Breakfast Rm. Newer Carpet on Stairs & in Beds + New Paint, Gleaming Dark Hardwoods , Tiled Baths & Some New Light Fixtures .Good Sized Bedrooms & Closets , DYNAMITE Fin. Lower Level Rec Room & Neat Kids Play Nook & Extra Storage ,Comp Roof .Ready to Move Right on In ! Amenities include pool, tennis courts, minutes to shopping, restaurants & highway.SELLER WANTS A OFFER!
Last Agent to Sell the Property
Compass Realty Group License #SP00050533 Listed on: 06/26/2021

Home Details
Home Type
- Single Family
Est. Annual Taxes
- $7,024
Year Built
- Built in 1992
Lot Details
- 0.35 Acre Lot
- Cul-De-Sac
- Wood Fence
- Many Trees
Parking
- 3 Car Attached Garage
- Garage Door Opener
Home Design
- Traditional Architecture
- Composition Roof
- Board and Batten Siding
Interior Spaces
- Wet Bar: Carpet, All Window Coverings, Cathedral/Vaulted Ceiling, Fireplace, Shades/Blinds, Pantry, Wood Floor, Ceiling Fan(s), Walk-In Closet(s), All Carpet, Double Vanity, Separate Shower And Tub
- Built-In Features: Carpet, All Window Coverings, Cathedral/Vaulted Ceiling, Fireplace, Shades/Blinds, Pantry, Wood Floor, Ceiling Fan(s), Walk-In Closet(s), All Carpet, Double Vanity, Separate Shower And Tub
- Vaulted Ceiling
- Ceiling Fan: Carpet, All Window Coverings, Cathedral/Vaulted Ceiling, Fireplace, Shades/Blinds, Pantry, Wood Floor, Ceiling Fan(s), Walk-In Closet(s), All Carpet, Double Vanity, Separate Shower And Tub
- Skylights
- See Through Fireplace
- Gas Fireplace
- Shades
- Plantation Shutters
- Drapes & Rods
- Entryway
- Great Room with Fireplace
- 2 Fireplaces
- Family Room
- Living Room with Fireplace
- Formal Dining Room
- Library
- Recreation Room
- Laundry on main level
Kitchen
- Breakfast Room
- Built-In Range
- Dishwasher
- Stainless Steel Appliances
- Granite Countertops
- Laminate Countertops
- Disposal
Flooring
- Wood
- Wall to Wall Carpet
- Linoleum
- Laminate
- Stone
- Ceramic Tile
- Luxury Vinyl Plank Tile
- Luxury Vinyl Tile
Bedrooms and Bathrooms
- 4 Bedrooms
- Cedar Closet: Carpet, All Window Coverings, Cathedral/Vaulted Ceiling, Fireplace, Shades/Blinds, Pantry, Wood Floor, Ceiling Fan(s), Walk-In Closet(s), All Carpet, Double Vanity, Separate Shower And Tub
- Walk-In Closet: Carpet, All Window Coverings, Cathedral/Vaulted Ceiling, Fireplace, Shades/Blinds, Pantry, Wood Floor, Ceiling Fan(s), Walk-In Closet(s), All Carpet, Double Vanity, Separate Shower And Tub
- Double Vanity
- Whirlpool Bathtub
- Carpet
Finished Basement
- Basement Fills Entire Space Under The House
- Sump Pump
- Basement Window Egress
Home Security
- Storm Doors
- Fire and Smoke Detector
Schools
- Mission Trail Elementary School
- Blue Valley North High School
Additional Features
- Enclosed patio or porch
- City Lot
- Central Heating and Cooling System
Listing and Financial Details
- Assessor Parcel Number HP99980000 0025
Community Details
Overview
- Property has a Home Owners Association
- Association fees include curbside recycling, trash pick up
- Wilshire Subdivision
Amenities
- Clubhouse
- Community Center
- Party Room
Recreation
- Tennis Courts
- Community Pool
Ownership History
Purchase Details
Home Financials for this Owner
Home Financials are based on the most recent Mortgage that was taken out on this home.Purchase Details
Purchase Details
Home Financials for this Owner
Home Financials are based on the most recent Mortgage that was taken out on this home.Similar Homes in the area
Home Values in the Area
Average Home Value in this Area
Purchase History
| Date | Type | Sale Price | Title Company |
|---|---|---|---|
| Warranty Deed | -- | Stewart Title Company | |
| Warranty Deed | -- | Stewart Title Company | |
| Warranty Deed | -- | Stewart Title Company | |
| Warranty Deed | -- | Stewart Title Company | |
| Warranty Deed | -- | Stewart Title Company | |
| Warranty Deed | -- | Kansas City Title |
Mortgage History
| Date | Status | Loan Amount | Loan Type |
|---|---|---|---|
| Open | $643,545 | VA | |
| Previous Owner | $450,000 | New Conventional | |
| Previous Owner | $332,500 | New Conventional | |
| Previous Owner | $332,500 | New Conventional | |
| Previous Owner | $330,600 | New Conventional | |
| Previous Owner | $200,000 | Credit Line Revolving | |
| Previous Owner | $300,000 | Credit Line Revolving |
Property History
| Date | Event | Price | Change | Sq Ft Price |
|---|---|---|---|---|
| 06/05/2025 06/05/25 | Sold | -- | -- | -- |
| 05/07/2025 05/07/25 | Pending | -- | -- | -- |
| 04/04/2025 04/04/25 | For Sale | $655,000 | +22.4% | $157 / Sq Ft |
| 09/03/2021 09/03/21 | Sold | -- | -- | -- |
| 07/15/2021 07/15/21 | Pending | -- | -- | -- |
| 06/26/2021 06/26/21 | For Sale | $535,000 | +35.8% | $128 / Sq Ft |
| 04/22/2016 04/22/16 | Sold | -- | -- | -- |
| 04/12/2016 04/12/16 | Pending | -- | -- | -- |
| 02/25/2016 02/25/16 | For Sale | $394,000 | -- | $106 / Sq Ft |
Tax History Compared to Growth
Tax History
| Year | Tax Paid | Tax Assessment Tax Assessment Total Assessment is a certain percentage of the fair market value that is determined by local assessors to be the total taxable value of land and additions on the property. | Land | Improvement |
|---|---|---|---|---|
| 2024 | $8,014 | $71,990 | $15,028 | $56,962 |
| 2023 | $7,700 | $68,264 | $15,028 | $53,236 |
| 2022 | $6,774 | $58,857 | $15,028 | $43,829 |
| 2021 | $6,276 | $52,060 | $15,028 | $37,032 |
| 2020 | $7,025 | $57,051 | $15,028 | $42,023 |
| 2019 | $6,556 | $52,313 | $13,665 | $38,648 |
| 2018 | $6,032 | $47,300 | $12,419 | $34,881 |
| 2017 | $5,722 | $44,137 | $10,352 | $33,785 |
| 2016 | $5,658 | $43,689 | $8,630 | $35,059 |
| 2015 | $5,261 | $40,158 | $8,630 | $31,528 |
| 2013 | -- | $38,790 | $7,826 | $30,964 |
Agents Affiliated with this Home
-
Suzy Goldstein

Seller's Agent in 2025
Suzy Goldstein
BHG Kansas City Homes
(816) 589-8309
41 in this area
102 Total Sales
-
Erich Goldstein

Seller Co-Listing Agent in 2025
Erich Goldstein
BHG Kansas City Homes
(913) 345-3000
21 in this area
79 Total Sales
-
Miki Jarrett
M
Buyer's Agent in 2025
Miki Jarrett
Compass Realty Group
(816) 280-2773
5 in this area
35 Total Sales
-
Shannon Brimacombe

Seller's Agent in 2021
Shannon Brimacombe
Compass Realty Group
(913) 269-1740
94 in this area
376 Total Sales
-
Jennifer Welch
J
Buyer's Agent in 2021
Jennifer Welch
ReeceNichols - Lees Summit
(816) 721-8839
9 in this area
45 Total Sales
-
Stacy Cohen
S
Seller Co-Listing Agent in 2016
Stacy Cohen
Compass Realty Group
(816) 729-7214
39 in this area
113 Total Sales
Map
Source: Heartland MLS
MLS Number: 2330354
APN: HP99980000-0025
- 4140 W 131st Terrace
- 12808 Howe Dr
- 13108 Windsor Cir
- 13009 Fontana St
- 13008 Fontana St
- 0 W 135th St
- 12704 Mohawk Cir
- 12721 Mohawk Cir
- 12719 Sagamore Rd
- 4423 W 136th St
- 4506 W 136th St
- 4511 W 136th St
- 4801 W 133rd St Unit 204
- 12727 Sagamore Rd
- 12729 Sagamore Rd
- 4410 W 136th Terrace
- 4989 W 131st Place
- 4610 W 136th St
- 4407 W 136th Terrace
- 4418 W 136th Terrace
