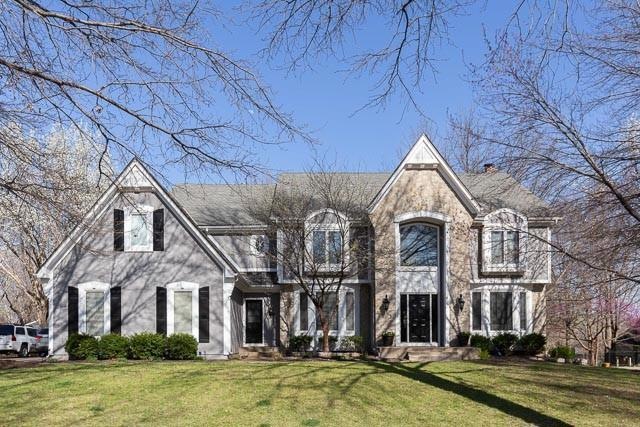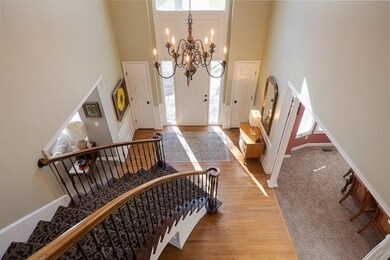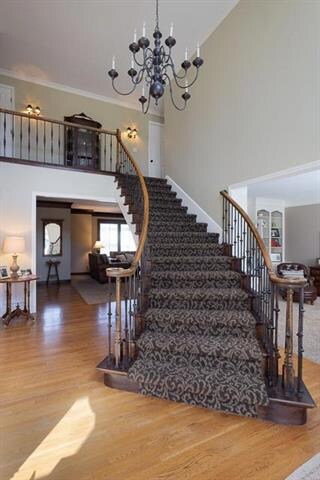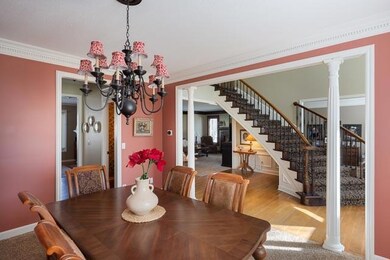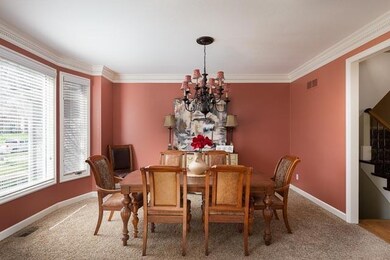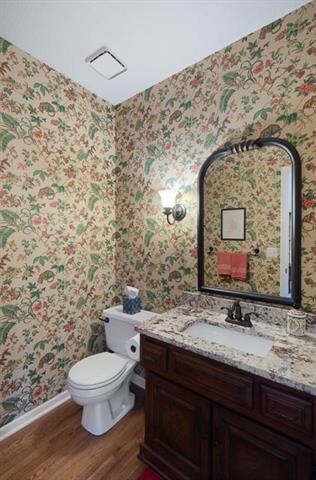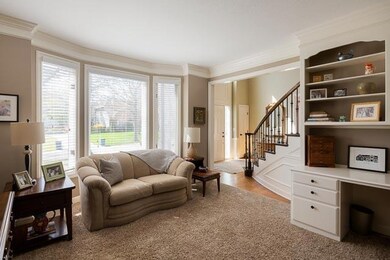
13101 Pawnee Ln Leawood, KS 66209
Highlights
- Deck
- Great Room with Fireplace
- Recreation Room
- Mission Trail Elementary School Rated A
- Hearth Room
- Vaulted Ceiling
About This Home
As of August 2022Koehler 2 story Custom Home, built in 1991 with expanded and open floor plan, 4 bedrooms, plus 1 non-conforming bedroom/office, 4 full bathrooms and 1 half bathroom, finished basement with walk-up/out, and three wood-burning fireplaces. Total finished square feet is approximately 5,400. Oversized 3-car garage with side door. Spacious Cedar deck with staircase to lower-level patio. Professionally landscaped yard. 3-minute walk to Waterford Pool. 5-minute walk to Mission Trail Elementary School and Gezer Park. 5-minute drive to Nativity Parish Church/School.
Last Agent to Sell the Property
Orenda Real Estate Services License #SP00223410 Listed on: 05/18/2022
Home Details
Home Type
- Single Family
Est. Annual Taxes
- $7,128
Year Built
- Built in 1990
Lot Details
- 0.38 Acre Lot
- Lot Dimensions are 130 x 145 x 108 x 86
- Paved or Partially Paved Lot
- Sprinkler System
- Many Trees
HOA Fees
- $70 Monthly HOA Fees
Parking
- 3 Car Attached Garage
- Garage Door Opener
Home Design
- Traditional Architecture
- Frame Construction
- Composition Roof
Interior Spaces
- Wet Bar: Carpet, All Carpet
- Built-In Features: Carpet, All Carpet
- Vaulted Ceiling
- Ceiling Fan: Carpet, All Carpet
- Skylights
- Gas Fireplace
- Shades
- Plantation Shutters
- Drapes & Rods
- Great Room with Fireplace
- 3 Fireplaces
- Formal Dining Room
- Recreation Room
- Fire and Smoke Detector
Kitchen
- Hearth Room
- Breakfast Area or Nook
- Eat-In Kitchen
- <<builtInRangeToken>>
- Dishwasher
- Kitchen Island
- Granite Countertops
- Laminate Countertops
- Disposal
Flooring
- Wood
- Wall to Wall Carpet
- Linoleum
- Laminate
- Stone
- Slate Flooring
- Ceramic Tile
- Luxury Vinyl Plank Tile
- Luxury Vinyl Tile
Bedrooms and Bathrooms
- 4 Bedrooms
- Cedar Closet: Carpet, All Carpet
- Walk-In Closet: Carpet, All Carpet
- Double Vanity
- <<bathWithWhirlpoolToken>>
- <<tubWithShowerToken>>
Finished Basement
- Walk-Out Basement
- Bedroom in Basement
- Natural lighting in basement
Outdoor Features
- Deck
- Enclosed patio or porch
- Fire Pit
Schools
- Mission Trail Elementary School
- Blue Valley North High School
Additional Features
- City Lot
- Forced Air Zoned Heating and Cooling System
Listing and Financial Details
- Assessor Parcel Number HP99600013-0007
Community Details
Overview
- Association fees include curbside recycling, trash pick up
- Waterford Subdivision
Amenities
- Community Center
Recreation
- Community Pool
Ownership History
Purchase Details
Home Financials for this Owner
Home Financials are based on the most recent Mortgage that was taken out on this home.Similar Homes in Leawood, KS
Home Values in the Area
Average Home Value in this Area
Purchase History
| Date | Type | Sale Price | Title Company |
|---|---|---|---|
| Warranty Deed | -- | Security 1St Title |
Mortgage History
| Date | Status | Loan Amount | Loan Type |
|---|---|---|---|
| Open | $647,200 | New Conventional | |
| Previous Owner | $250,000 | New Conventional | |
| Previous Owner | $253,300 | Adjustable Rate Mortgage/ARM | |
| Previous Owner | $257,900 | Unknown | |
| Previous Owner | $250,000 | Adjustable Rate Mortgage/ARM |
Property History
| Date | Event | Price | Change | Sq Ft Price |
|---|---|---|---|---|
| 08/05/2022 08/05/22 | Sold | -- | -- | -- |
| 05/24/2022 05/24/22 | Pending | -- | -- | -- |
| 05/18/2022 05/18/22 | For Sale | $769,000 | -- | $138 / Sq Ft |
Tax History Compared to Growth
Tax History
| Year | Tax Paid | Tax Assessment Tax Assessment Total Assessment is a certain percentage of the fair market value that is determined by local assessors to be the total taxable value of land and additions on the property. | Land | Improvement |
|---|---|---|---|---|
| 2024 | $11,405 | $101,810 | $15,094 | $86,716 |
| 2023 | $10,638 | $93,990 | $15,094 | $78,896 |
| 2022 | $7,908 | $68,575 | $15,094 | $53,481 |
| 2021 | $7,501 | $62,146 | $15,094 | $47,052 |
| 2020 | $7,128 | $57,880 | $15,094 | $42,786 |
| 2019 | $6,782 | $54,107 | $13,725 | $40,382 |
| 2018 | $6,215 | $48,725 | $12,474 | $36,251 |
| 2017 | $5,784 | $44,608 | $10,397 | $34,211 |
| 2016 | $5,641 | $43,562 | $8,666 | $34,896 |
| 2015 | $5,561 | $42,423 | $8,672 | $33,751 |
| 2013 | -- | $41,757 | $7,866 | $33,891 |
Agents Affiliated with this Home
-
Eddie Davis

Seller's Agent in 2022
Eddie Davis
Orenda Real Estate Services
(316) 202-1931
10 in this area
264 Total Sales
-
Trish Pfanstiel

Buyer's Agent in 2022
Trish Pfanstiel
ReeceNichols -Johnson County W
(913) 940-7963
7 in this area
91 Total Sales
Map
Source: Heartland MLS
MLS Number: 2382517
APN: HP99600013-0007
- 13108 Windsor Cir
- 4140 W 131st Terrace
- 12808 Howe Dr
- 12719 Sagamore Rd
- 12727 Sagamore Rd
- 12729 Sagamore Rd
- 12716 High Dr
- 12721 Mohawk Cir
- 12704 Mohawk Cir
- 13009 Fontana St
- 3116 W 137th St
- 0 W 135th St
- 13008 Fontana St
- 12600 Wenonga Ln
- 13810 Howe Ln
- 13806 Howe Ln
- 13802 Howe Ln
- 13801 Howe Ln
- 13805 Howe Ln
- 4423 W 136th St
