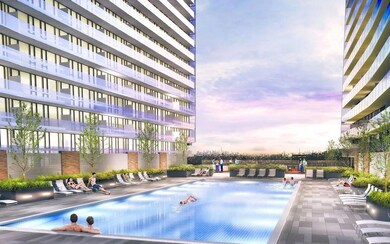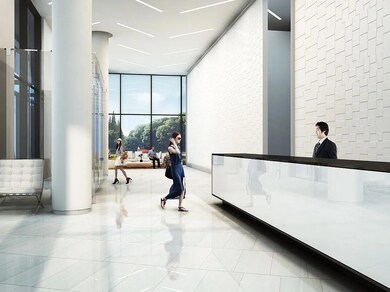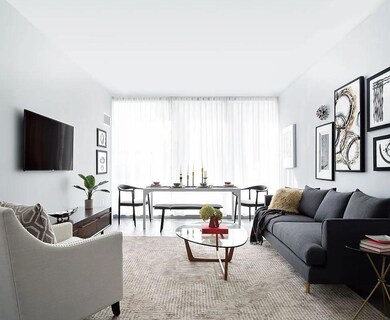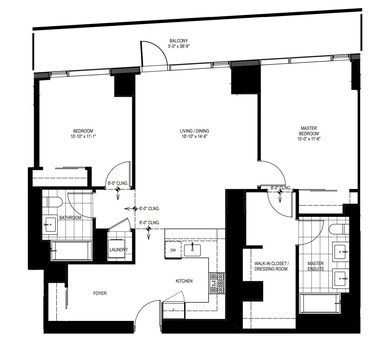
13103 40th Rd Unit 19C Flushing, NY 11354
Flushing NeighborhoodEstimated payment $9,676/month
Highlights
- Sauna
- Eat-In Gourmet Kitchen
- Formal Dining Room
- P.S. 20 John Bowne Elementary Rated A-
- Granite Countertops
- Stainless Steel Appliances
About This Home
The Grand Luxury Condominium in the heart of Flushing that has everything to Offer!!!.Modern residence boasting a 9ft high ceiling with a desirable layout, this spacious 2BR 2BA + Den residence features Floor-to-Ceiling Windows with Soundproof double-glazed insulated windows, An open-concept gourmet kitchen ,Bosch stainless steel appliances, and Bosch washer and dryer by. Best layout in the building, FULL amenities, a shopping center, medical offices supermarket below the Grand. 7 Train and LIR in 5 Mins.
Last Listed By
B Square Realty Brokerage Phone: 646-240-8412 License #10401360036 Listed on: 06/03/2025

Property Details
Home Type
- Condominium
Est. Annual Taxes
- $10,173
Year Built
- Built in 2016
HOA Fees
- $1,249 Monthly HOA Fees
Interior Spaces
- 1,243 Sq Ft Home
- Built-In Features
- Formal Dining Room
- Storage
- Sauna
- Smart Thermostat
Kitchen
- Eat-In Gourmet Kitchen
- Breakfast Bar
- Convection Oven
- Cooktop
- Microwave
- Dishwasher
- Stainless Steel Appliances
- Kitchen Island
- Granite Countertops
Bedrooms and Bathrooms
- 2 Bedrooms
- 2 Full Bathrooms
- Double Vanity
- Bidet
Laundry
- Dryer
- Washer
Schools
- Ps 20 John Bowne Elementary School
- JHS 189 Daniel Carter Beard Middle School
- Flushing High School
Additional Features
- Energy-Efficient Exposure or Shade
- Forced Air Heating and Cooling System
Listing and Financial Details
- Assessor Parcel Number 05066-2184
Community Details
Overview
- Association fees include air conditioning, common area maintenance, exterior maintenance, gas, grounds care, heat, hot water, pool service, sewer, snow removal, trash, water
Pet Policy
- No Pets Allowed
Map
Home Values in the Area
Average Home Value in this Area
Tax History
| Year | Tax Paid | Tax Assessment Tax Assessment Total Assessment is a certain percentage of the fair market value that is determined by local assessors to be the total taxable value of land and additions on the property. | Land | Improvement |
|---|---|---|---|---|
| 2024 | $10,173 | $98,636 | $10,465 | $88,171 |
| 2023 | $11,964 | $95,698 | $10,465 | $85,233 |
| 2022 | $9,409 | $103,044 | $10,465 | $92,579 |
| 2021 | $8,650 | $85,468 | $10,465 | $75,003 |
| 2020 | $9,387 | $92,129 | $10,465 | $81,664 |
| 2019 | $11,348 | $92,717 | $10,465 | $82,252 |
| 2018 | $3,451 | $27,129 | $6,284 | $20,845 |
| 2016 | $0 | $23,726 | $4,965 | $18,761 |
Property History
| Date | Event | Price | Change | Sq Ft Price |
|---|---|---|---|---|
| 06/03/2025 06/03/25 | For Sale | $1,350,000 | -- | $1,086 / Sq Ft |
Purchase History
| Date | Type | Sale Price | Title Company |
|---|---|---|---|
| Deed | $1,326,004 | -- |
Mortgage History
| Date | Status | Loan Amount | Loan Type |
|---|---|---|---|
| Open | $1,034,000 | Purchase Money Mortgage |
Similar Homes in the area
Source: OneKey® MLS
MLS Number: 872848
APN: 05066-2184
- 131-05 40th Rd Unit PH1I
- 131-05 40th Rd Unit 19N
- 131-05 40th Rd Unit 11H
- 131-05 40th Rd Unit 17T
- 131-05 40th Rd Unit 10J
- 131-05 40th Rd Unit Ph1T
- 131-05 40th Rd Unit 9M
- 131-05 40th Rd Unit 11T
- 13103 40th Rd Unit 19C
- 131-01 40th Rd Unit 15C
- 131-01 40th Rd Unit 20F
- 131-01 40th Rd Unit 17S
- 131-01 40th Rd Unit 20C
- 131-01 40th Rd Unit 12F
- 131-01 40th Rd Unit 8N
- 131-01 40th Rd Unit 8J
- 13101 40th Rd Unit 10C
- 131-02A 40 Rd Unit 6G
- 131-02 40th Rd Unit 12O
- 131-02 40th Rd Unit 3Q




