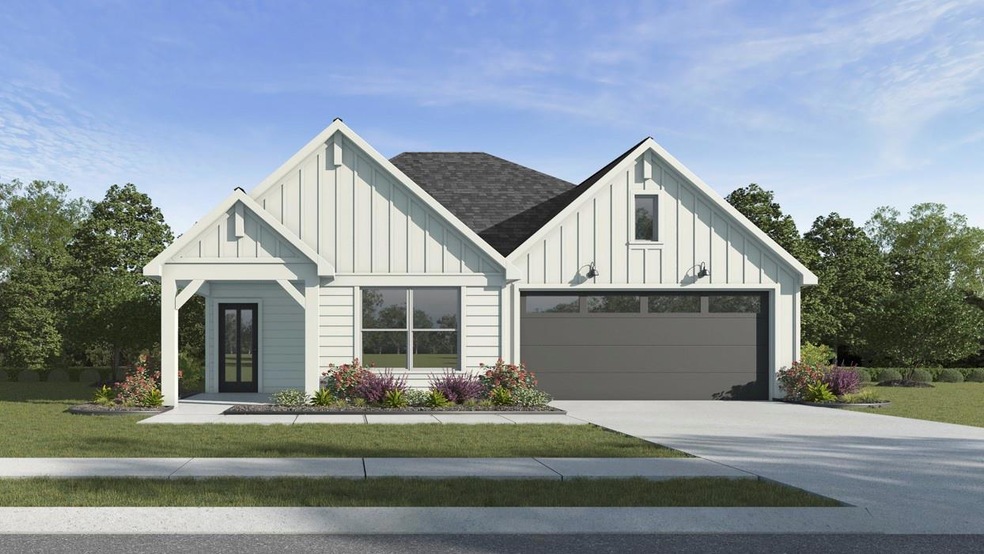
13104 Quintin Dr Providence Village, TX 76227
Highlights
- New Construction
- 1-Story Property
- 2 Car Garage
- Home Security System
- Central Heating and Cooling System
- ENERGY STAR Qualified Windows
About This Home
As of May 2025Darling One story home features three bedrooms, two full bathrooms, His and Her closets in owner's suite, covered patio and stainless steel appliances. Please see showing instructions... Plan X40C
Last Agent to Sell the Property
DR Horton, America's Builder Brokerage Phone: 512-364-6398 License #0245076 Listed on: 03/11/2025

Home Details
Home Type
- Single Family
Year Built
- Built in 2025 | New Construction
HOA Fees
- $33 Monthly HOA Fees
Parking
- 2 Car Garage
- 2 Carport Spaces
Home Design
- Brick Exterior Construction
- Slab Foundation
- Composition Roof
Interior Spaces
- 1,491 Sq Ft Home
- 1-Story Property
- ENERGY STAR Qualified Windows
- Carpet
Kitchen
- Electric Cooktop
- Microwave
- Dishwasher
- Disposal
Bedrooms and Bathrooms
- 3 Bedrooms
- 2 Full Bathrooms
Home Security
- Home Security System
- Carbon Monoxide Detectors
- Fire and Smoke Detector
Eco-Friendly Details
- Energy-Efficient HVAC
- Energy-Efficient Thermostat
Schools
- Jackie Fuller Elementary School
- Aubrey High School
Utilities
- Central Heating and Cooling System
- Heating System Uses Natural Gas
- Gas Water Heater
- High Speed Internet
Community Details
- Association fees include management
- Neighborhood Management Association
- Enclave At Pecan Creek Subdivision
Listing and Financial Details
- Legal Lot and Block 2 / W
- Assessor Parcel Number R984527
Similar Homes in the area
Home Values in the Area
Average Home Value in this Area
Property History
| Date | Event | Price | Change | Sq Ft Price |
|---|---|---|---|---|
| 05/12/2025 05/12/25 | Sold | -- | -- | -- |
| 04/14/2025 04/14/25 | Pending | -- | -- | -- |
| 03/18/2025 03/18/25 | Price Changed | $292,990 | -7.9% | $197 / Sq Ft |
| 03/11/2025 03/11/25 | For Sale | $317,990 | -- | $213 / Sq Ft |
Tax History Compared to Growth
Agents Affiliated with this Home
-
Dave Clinton

Seller's Agent in 2025
Dave Clinton
DR Horton, America's Builder
(512) 364-6398
58 in this area
8,938 Total Sales
-
Dave Davis
D
Buyer's Agent in 2025
Dave Davis
WILLIAM DAVIS REALTY FRISCO
(972) 839-2695
9 in this area
15 Total Sales
Map
Source: North Texas Real Estate Information Systems (NTREIS)
MLS Number: 20868085
- 13101 Vista Mill Dr
- 13101 Hideaway Ln
- 11349 Penz St
- 11300 W Pond Dr
- 13101 Sanctuary Dr
- 11304 W Pond Dr
- 13141 Sanctuary Dr
- 11308 W Pond Dr
- 11301 W Pond Dr
- 11313 W Pond Dr
- 11145 E Chase Ln
- 13128 S Haven Way
- X40B Bellvue Plan at Enclave at Pecan Creek
- X40H Huntsville Plan at Enclave at Pecan Creek
- Hanna - One-off lot fit Plan at Enclave at Pecan Creek
- X40A Ashburn Plan at Enclave at Pecan Creek
- X40D Denton Plan at Enclave at Pecan Creek
- X40O Ozark Plan at Enclave at Pecan Creek
- X40I Texas Cali Plan at Enclave at Pecan Creek
- X40M Midland Plan at Enclave at Pecan Creek

