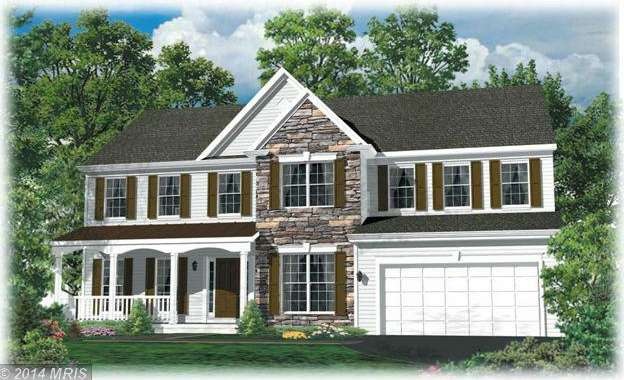
13106 Crestmar Ct Upper Marlboro, MD 20772
Queensland NeighborhoodEstimated Value: $803,000 - $852,309
Highlights
- Newly Remodeled
- Open Floorplan
- Solarium
- Gourmet Kitchen
- Colonial Architecture
- Upgraded Countertops
About This Home
As of December 2014New Home Under Construction in Beacon Hill. Beautiful wooded community with easy access to Route 4 and 301. Home features 4 Beds 3.5 Baths, Rec. Room, Wet Bar, Solarium, Owners suite with sitting room, Library. Builders pays $15 K in closing help with use of preferred Lender and Title Company.
Last Buyer's Agent
Jill Crofcheck
MDC Realty
Home Details
Home Type
- Single Family
Est. Annual Taxes
- $350
Year Built
- Built in 2014 | Newly Remodeled
Lot Details
- 1.43 Acre Lot
- Property is zoned RA
HOA Fees
- $33 Monthly HOA Fees
Parking
- 2 Car Attached Garage
- Front Facing Garage
- Driveway
- Off-Street Parking
Home Design
- Colonial Architecture
- Brick Exterior Construction
- Shingle Roof
- Vinyl Siding
Interior Spaces
- 3,250 Sq Ft Home
- Property has 3 Levels
- Open Floorplan
- Chair Railings
- Crown Molding
- Wainscoting
- Ceiling Fan
- Family Room Off Kitchen
- Sitting Room
- Living Room
- Dining Room
- Library
- Game Room
- Solarium
- Partially Finished Basement
- Basement Fills Entire Space Under The House
Kitchen
- Gourmet Kitchen
- Breakfast Room
- Stove
- Ice Maker
- Dishwasher
- Kitchen Island
- Upgraded Countertops
Bedrooms and Bathrooms
- 4 Bedrooms
- En-Suite Primary Bedroom
- En-Suite Bathroom
- 3.5 Bathrooms
Utilities
- Central Air
- Heat Pump System
- 60 Gallon+ Electric Water Heater
- Well
- Septic Tank
- Cable TV Available
Community Details
- Built by MARRICK PROPERTIES
- Beacon Hill Subdivision, Augusta 3 Floorplan
Listing and Financial Details
- Tax Lot 34
- Assessor Parcel Number 17154006334
Similar Homes in Upper Marlboro, MD
Home Values in the Area
Average Home Value in this Area
Mortgage History
| Date | Status | Borrower | Loan Amount |
|---|---|---|---|
| Closed | Williamson Julita | $200,000 | |
| Closed | Williamson Julita | $73,313 | |
| Closed | Williamson Julita | $484,256 | |
| Closed | Calvert Llc | $500,000 |
Property History
| Date | Event | Price | Change | Sq Ft Price |
|---|---|---|---|---|
| 12/30/2014 12/30/14 | Sold | $496,353 | +0.6% | $153 / Sq Ft |
| 07/07/2014 07/07/14 | Pending | -- | -- | -- |
| 07/07/2014 07/07/14 | For Sale | $493,175 | -- | $152 / Sq Ft |
Tax History Compared to Growth
Tax History
| Year | Tax Paid | Tax Assessment Tax Assessment Total Assessment is a certain percentage of the fair market value that is determined by local assessors to be the total taxable value of land and additions on the property. | Land | Improvement |
|---|---|---|---|---|
| 2024 | $480 | $687,900 | $0 | $0 |
| 2023 | $479 | $632,600 | $0 | $0 |
| 2022 | $479 | $577,300 | $127,300 | $450,000 |
| 2021 | $479 | $546,767 | $0 | $0 |
| 2020 | $479 | $516,233 | $0 | $0 |
| 2019 | $7,492 | $485,700 | $108,000 | $377,700 |
| 2018 | $7,492 | $485,700 | $108,000 | $377,700 |
| 2017 | $7,492 | $485,700 | $0 | $0 |
| 2016 | -- | $495,600 | $0 | $0 |
| 2015 | $288 | $491,700 | $0 | $0 |
| 2014 | $288 | $20,700 | $0 | $0 |
Agents Affiliated with this Home
-
Lynn Smithburger

Seller's Agent in 2014
Lynn Smithburger
Century 21 New Millennium
(443) 975-4424
76 Total Sales
-

Buyer's Agent in 2014
Jill Crofcheck
MDC Realty
(410) 630-7040
125 Total Sales
Map
Source: Bright MLS
MLS Number: 1003097630
APN: 15-4006334
- 5802 Rocky Trail Way
- 5209 Mount Airy Ln
- 5109 Mapleshade Ln W
- 5716 Kenfield Ln
- 5002 Tideworth Terrace
- 5713 Kenfield Ln
- 0 Robert Crain Hwy Unit MDPG2140262
- 0 Robert Crain Hwy Unit MDPG2116538
- 14005 Barenton Dr
- 7200 Sybaris Dr
- 13900 Farnsworth Ln Unit 4202
- 7200 Havre Turn
- 13805 King Gregory Way
- 4910 King Patrick Way Unit 201
- 7208 Havre Turn
- 6109 Whittemore Ct
- 4806 Amberfield Way
- 13900 Ascott Dr
- 14505 Church St
- 4607 Captain Covington Place
- 13106 Crestmar Ct
- 13108 Crestmar Ct
- 13011 Beech Hill Rd
- 13104 Crestmar Ct
- 13009 Beech Hill Rd
- 5801 Rocky Trail Way
- 5803 Rocky Trail Way
- 13105 Crestmar Ct
- 13109 Crestmar Ct
- 13101 Crestmar Ct
- 5800 Rocky Trail Way
- 13103 Beech Hill Rd
- 13203 Crestmar Ct
- 13010 Beech Hill Rd
- 13000 Beech Hill Rd
- 5804 Rocky Trail Way
- 13100 Beech Hill Rd
- 13007 Beech Hill Rd
- 13205 Crestmar Ct
- 13105 Beech Hill Rd
