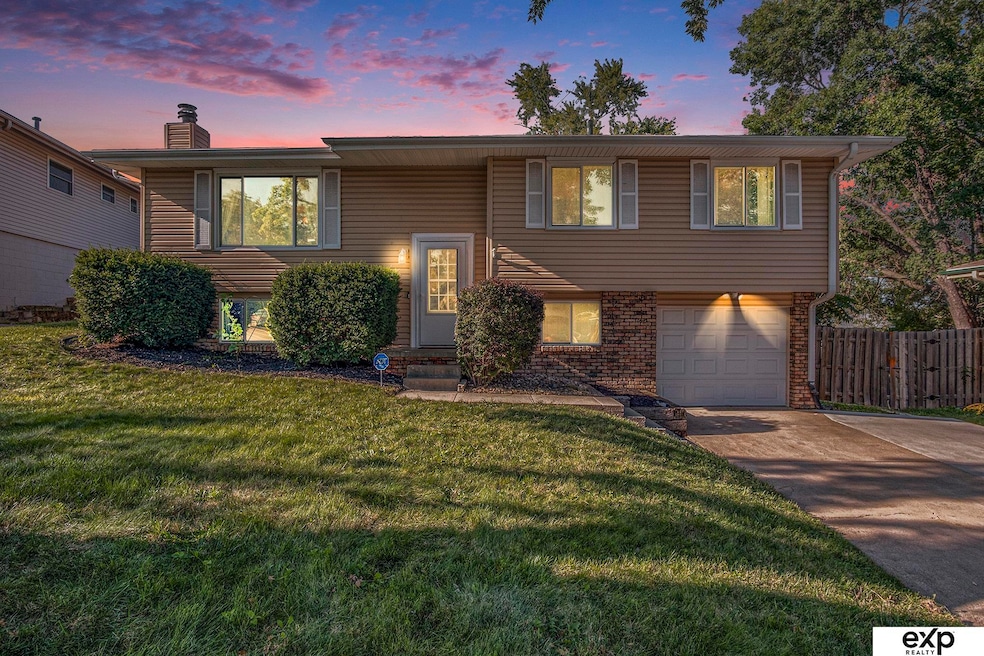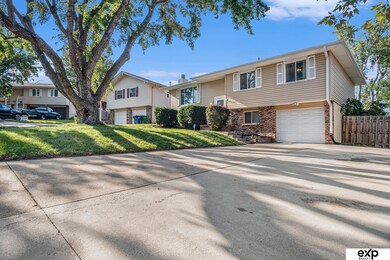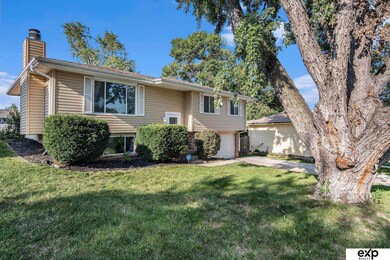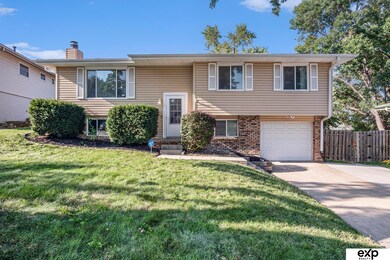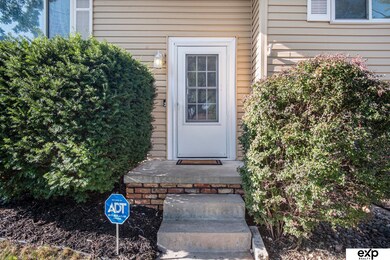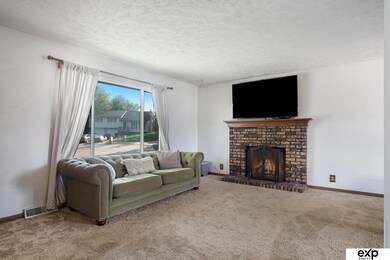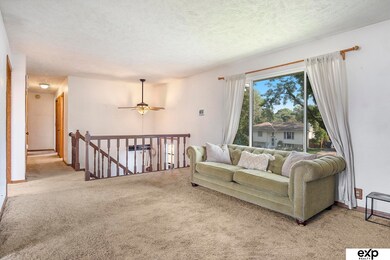
13108 Josephine St La Vista, NE 68128
Chalco NeighborhoodHighlights
- Main Floor Bedroom
- No HOA
- Patio
- 1 Fireplace
- 1 Car Attached Garage
- Shed
About This Home
As of October 2024OPEN HOUSE SATURDAY 1-3pm Check out this charming oversized split entry home with over 1700 Square Feet. 3 spacious bedrooms upstairs and large living area. Enjoy your open kitchen with beautiful wood cabinets and wood hood over the range. Basement is fully finished with Bar area and separate laundry area. Located at the top of a cul-de-sac with minimal traffic and double wide long driveway for all your extra parking needs. Large backyard with patio and fully fenced is just the cherry on top!
Last Agent to Sell the Property
eXp Realty LLC Brokerage Phone: 402-319-0800 License #20160158 Listed on: 08/31/2024

Home Details
Home Type
- Single Family
Est. Annual Taxes
- $3,787
Year Built
- Built in 1978
Lot Details
- 6,970 Sq Ft Lot
- Partially Fenced Property
Parking
- 1 Car Attached Garage
Home Design
- Split Level Home
- Concrete Perimeter Foundation
Interior Spaces
- 1 Fireplace
- Wall to Wall Carpet
- Natural lighting in basement
Bedrooms and Bathrooms
- 3 Bedrooms
- Main Floor Bedroom
Outdoor Features
- Patio
- Shed
Schools
- Sandoz Elementary School
- Millard Central Middle School
- Millard South High School
Utilities
- Forced Air Heating and Cooling System
- Heating System Uses Gas
Community Details
- No Home Owners Association
- Millard Highlands South Subdivision
Listing and Financial Details
- Assessor Parcel Number 010756523
Ownership History
Purchase Details
Home Financials for this Owner
Home Financials are based on the most recent Mortgage that was taken out on this home.Purchase Details
Home Financials for this Owner
Home Financials are based on the most recent Mortgage that was taken out on this home.Purchase Details
Home Financials for this Owner
Home Financials are based on the most recent Mortgage that was taken out on this home.Purchase Details
Home Financials for this Owner
Home Financials are based on the most recent Mortgage that was taken out on this home.Similar Homes in the area
Home Values in the Area
Average Home Value in this Area
Purchase History
| Date | Type | Sale Price | Title Company |
|---|---|---|---|
| Warranty Deed | $266,000 | Dri Title & Escrow | |
| Warranty Deed | $255,000 | None Listed On Document | |
| Warranty Deed | $172,000 | Cornhusker Land Title Co | |
| Survivorship Deed | $117,000 | -- |
Mortgage History
| Date | Status | Loan Amount | Loan Type |
|---|---|---|---|
| Open | $13,400 | New Conventional | |
| Closed | $13,400 | New Conventional | |
| Previous Owner | $13,400 | No Value Available | |
| Previous Owner | $255,960 | New Conventional | |
| Previous Owner | $255,960 | New Conventional | |
| Previous Owner | $260,482 | New Conventional | |
| Previous Owner | $15,000 | Construction | |
| Previous Owner | $163,400 | New Conventional | |
| Previous Owner | $35,000 | Credit Line Revolving | |
| Previous Owner | $115,291 | FHA |
Property History
| Date | Event | Price | Change | Sq Ft Price |
|---|---|---|---|---|
| 10/02/2024 10/02/24 | Sold | $266,000 | +2.3% | $153 / Sq Ft |
| 09/02/2024 09/02/24 | Pending | -- | -- | -- |
| 08/31/2024 08/31/24 | For Sale | $260,000 | -- | $150 / Sq Ft |
Tax History Compared to Growth
Tax History
| Year | Tax Paid | Tax Assessment Tax Assessment Total Assessment is a certain percentage of the fair market value that is determined by local assessors to be the total taxable value of land and additions on the property. | Land | Improvement |
|---|---|---|---|---|
| 2024 | $3,787 | $237,360 | $37,000 | $200,360 |
| 2023 | $3,787 | $212,374 | $33,000 | $179,374 |
| 2022 | $3,621 | $188,865 | $29,000 | $159,865 |
| 2021 | $3,246 | $171,642 | $27,000 | $144,642 |
| 2020 | $3,031 | $158,165 | $27,000 | $131,165 |
| 2019 | $2,831 | $147,370 | $27,000 | $120,370 |
| 2018 | $2,784 | $141,739 | $24,000 | $117,739 |
| 2017 | $2,540 | $134,871 | $24,000 | $110,871 |
| 2016 | $2,386 | $125,768 | $24,000 | $101,768 |
| 2015 | $2,387 | $124,953 | $24,000 | $100,953 |
| 2014 | $2,378 | $124,092 | $24,000 | $100,092 |
| 2012 | -- | $122,036 | $24,000 | $98,036 |
Agents Affiliated with this Home
-
Mandy Aufenkamp

Seller's Agent in 2024
Mandy Aufenkamp
eXp Realty LLC
(402) 319-0800
5 in this area
145 Total Sales
-
Melissa Riemer
M
Buyer's Agent in 2024
Melissa Riemer
eXp Realty LLC
(402) 505-1922
1 in this area
25 Total Sales
Map
Source: Great Plains Regional MLS
MLS Number: 22422260
APN: 010756523
- 7209 S 132nd Ave
- 13253 Josephine St
- 12921 Olive St
- 13415 Josephine St
- 13014 Chandler St
- 13429 Redwood St
- 13456 Margo St
- 6510 Cypress Dr
- 13555 Polk St
- 6729 S 135th Ave
- 21428 Morning View Dr
- 21404 Morning View Dr
- 21446 Morning View Dr
- 6512 S 136
- 13952 Frederick Cir
- 6387 S 139th Cir
- 7327 S 140th Ave
- 13519 Berry Cir
- 13964 Margo St
- 14006 Lillian Cir
