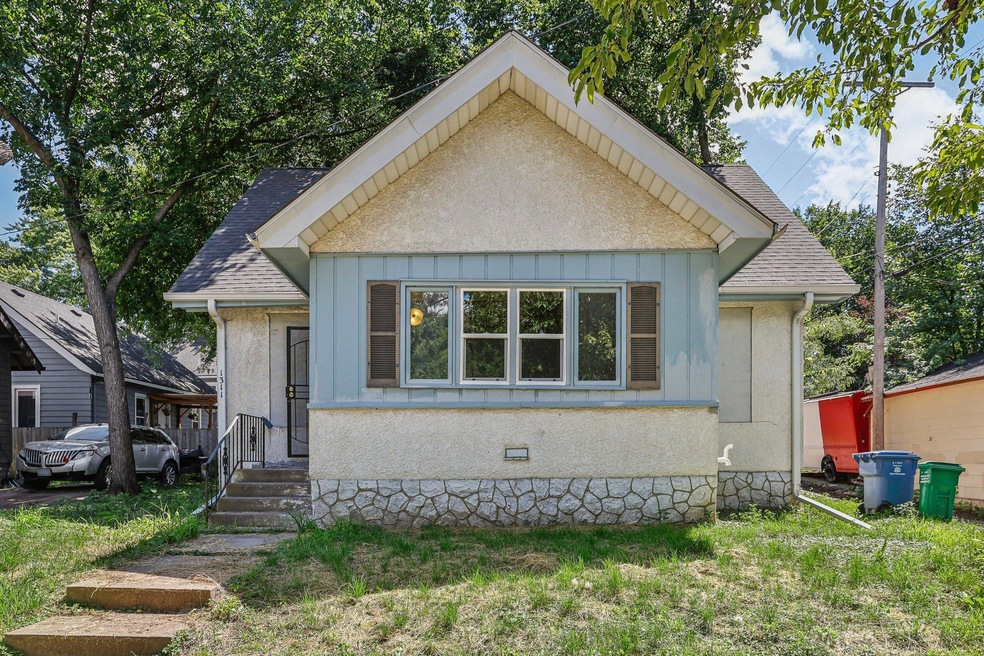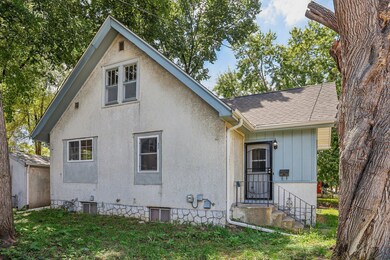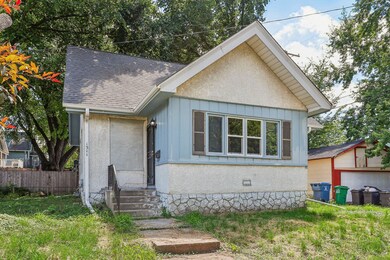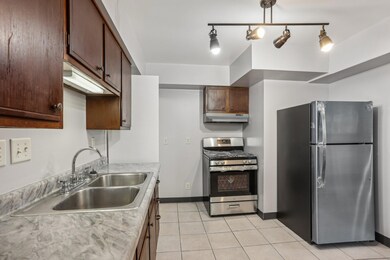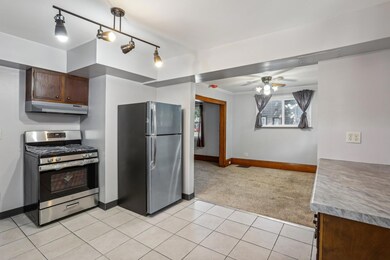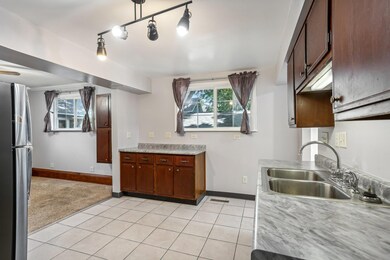
1311 33rd Ave N Minneapolis, MN 55412
Folwell NeighborhoodHighlights
- Main Floor Primary Bedroom
- The kitchen features windows
- Walk-In Closet
- No HOA
- Front Porch
- Living Room
About This Home
As of August 2024Discover charm and functionality in this unique 3-bedroom, 1-bathroom home. Located in a desirable neighborhood, this residence features a main floor primary bedroom for convenience. A detached one-car garage offers additional storage. Inside, well-maintained carpeting spans throughout, creating a cozy atmosphere. The large basement includes a rough-in for an additional bathroom, perfect for customization. Upstairs, two bedrooms provide ample space. Recent updates include new windows, doors, and plumbing, ensuring efficiency and modern comfort. The kitchen and bathroom have been tastefully remodeled, boasting new appliances and contemporary finishes. Includes Daikin 97% efficiency 2-stage furnace/updated ducts, a commercial 50-gallon electric water heater, whole-house water filtration, new steel storm and security doors, and updated electricals. Preferred lender offers reduced interest rate for this listing.
Last Agent to Sell the Property
James Garry
Redfin Corporation

Home Details
Home Type
- Single Family
Est. Annual Taxes
- $1,680
Year Built
- Built in 1916
Lot Details
- 3,049 Sq Ft Lot
- Lot Dimensions are 50x62
Parking
- 1 Car Garage
- Garage Door Opener
- Guest Parking
Home Design
- Slab Foundation
Interior Spaces
- 1,223 Sq Ft Home
- 2-Story Property
- Living Room
- Storage Room
- Washer and Dryer Hookup
Kitchen
- Range
- The kitchen features windows
Bedrooms and Bathrooms
- 3 Bedrooms
- Primary Bedroom on Main
- Walk-In Closet
- 1 Full Bathroom
Unfinished Basement
- Basement Fills Entire Space Under The House
- Basement Storage
- Natural lighting in basement
Outdoor Features
- Front Porch
Utilities
- Forced Air Heating System
- Underground Utilities
- 100 Amp Service
- Water Filtration System
Community Details
- No Home Owners Association
- Silver Lake Add Subdivision
Listing and Financial Details
- Assessor Parcel Number 0902924130130
Ownership History
Purchase Details
Home Financials for this Owner
Home Financials are based on the most recent Mortgage that was taken out on this home.Purchase Details
Home Financials for this Owner
Home Financials are based on the most recent Mortgage that was taken out on this home.Purchase Details
Home Financials for this Owner
Home Financials are based on the most recent Mortgage that was taken out on this home.Purchase Details
Purchase Details
Map
Similar Homes in Minneapolis, MN
Home Values in the Area
Average Home Value in this Area
Purchase History
| Date | Type | Sale Price | Title Company |
|---|---|---|---|
| Deed | $180,000 | -- | |
| Warranty Deed | $123,700 | Executive Title | |
| Quit Claim Deed | -- | Executive Title | |
| Limited Warranty Deed | $34,000 | Burnet Title | |
| Warranty Deed | $51,200 | -- |
Mortgage History
| Date | Status | Loan Amount | Loan Type |
|---|---|---|---|
| Open | $180,000 | New Conventional | |
| Previous Owner | $119,989 | New Conventional | |
| Previous Owner | $28,000 | Unknown |
Property History
| Date | Event | Price | Change | Sq Ft Price |
|---|---|---|---|---|
| 08/22/2024 08/22/24 | Sold | $180,000 | 0.0% | $147 / Sq Ft |
| 07/29/2024 07/29/24 | Pending | -- | -- | -- |
| 07/10/2024 07/10/24 | For Sale | $180,000 | -- | $147 / Sq Ft |
Tax History
| Year | Tax Paid | Tax Assessment Tax Assessment Total Assessment is a certain percentage of the fair market value that is determined by local assessors to be the total taxable value of land and additions on the property. | Land | Improvement |
|---|---|---|---|---|
| 2023 | $1,763 | $156,000 | $12,000 | $144,000 |
| 2022 | $1,468 | $149,000 | $9,000 | $140,000 |
| 2021 | $1,176 | $129,000 | $6,000 | $123,000 |
| 2020 | $1,478 | $112,000 | $3,500 | $108,500 |
| 2019 | $1,590 | $102,000 | $3,500 | $98,500 |
| 2018 | $1,446 | $97,000 | $3,500 | $93,500 |
| 2017 | $1,313 | $75,500 | $3,200 | $72,300 |
| 2016 | $9,418 | $65,500 | $3,200 | $62,300 |
| 2015 | -- | $61,500 | $3,200 | $58,300 |
| 2014 | -- | $64,500 | $3,200 | $61,300 |
Source: NorthstarMLS
MLS Number: 6563613
APN: 09-029-24-13-0130
- 3232 Fremont Ave N Unit 317
- 3232 Fremont Ave N Unit 221
- 3232 Fremont Ave N Unit 105
- 3232 Fremont Ave N Unit 205
- 3419 Emerson Ave N
- 3442 Fremont Ave N
- 1022 34th Ave N
- 3323 Irving Ave N
- 3427 Dupont Ave N
- 3455 Fremont Ave N
- 3326 Colfax Ave N
- 3230 James Ave N
- 3113 Dupont Ave N
- 3431 Irving Ave N
- 3518 Fremont Ave N
- 3347 Bryant Ave N
- 3417 Bryant Ave N
- 3318 Bryant Ave N
- 3108 James Ave N
- 2949 Fremont Ave N
