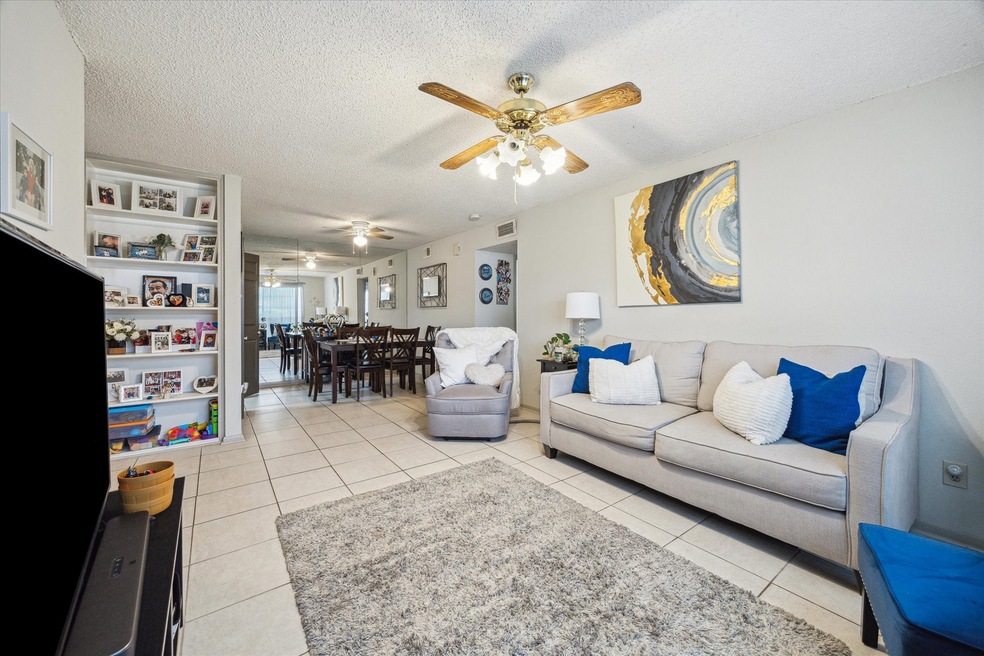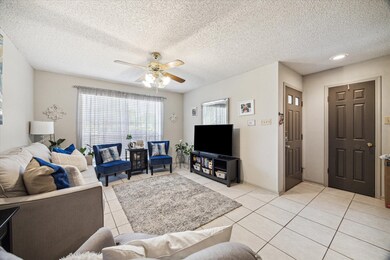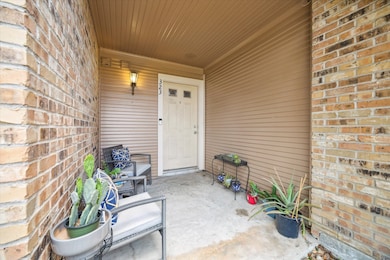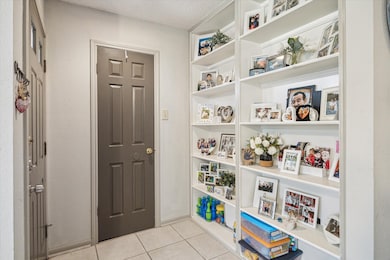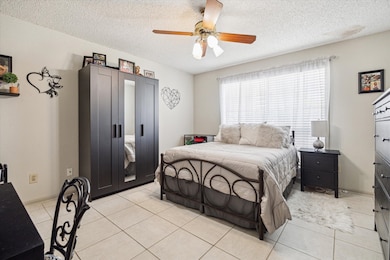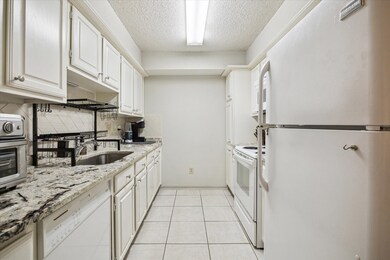1311 Antoine Dr Unit 323 Houston, TX 77055
Spring Branch East NeighborhoodHighlights
- 0.69 Acre Lot
- Traditional Architecture
- Community Pool
- Spring Branch Middle School Rated A-
- Granite Countertops
- <<tubWithShowerToken>>
About This Home
Discover the charm of Woodvine Park, a peaceful townhome community nestled in the heart of sought-after Spring Branch. This beautifully maintained 1-bedroom home offers everything you need for comfortable, low-maintenance living. The light-filled interior features stylish tiled flooring, granite countertops, a refrigerator, and a convenient stacked washer and dryer. Enjoy serene mornings just steps from the sparkling community pool, with the added bonus of assigned covered parking. Water is included in the lease for effortless budgeting! Ideally located near Memorial City, and Town & Country, short distance to Downtown. This home offers unmatched convenience while being tucked away in a tranquil setting. Don't miss the opportunity to call this gem your next home!. Pets are case by case basis. Available for August 1 move.
Condo Details
Home Type
- Condominium
Est. Annual Taxes
- $3,113
Year Built
- Built in 1983
Home Design
- Traditional Architecture
Interior Spaces
- 755 Sq Ft Home
- 1-Story Property
- Ceiling Fan
- Living Room
- Utility Room
- Stacked Washer and Dryer
- Tile Flooring
Kitchen
- Electric Oven
- Electric Cooktop
- Dishwasher
- Granite Countertops
- Disposal
Bedrooms and Bathrooms
- 1 Bedroom
- 1 Full Bathroom
- <<tubWithShowerToken>>
Parking
- 1 Detached Carport Space
- Additional Parking
Schools
- Housman Elementary School
- Spring Branch Middle School
- Memorial High School
Utilities
- Central Heating and Cooling System
Listing and Financial Details
- Property Available on 6/30/25
- Long Term Lease
Community Details
Overview
- Front Yard Maintenance
- Woodvine Park Condo Ph 05 Subdivision
Recreation
- Community Pool
Pet Policy
- Call for details about the types of pets allowed
- Pet Deposit Required
Map
Source: Houston Association of REALTORS®
MLS Number: 56582020
APN: 1153660210005
- 1311 Antoine Dr Unit 159
- 1311 Antoine Dr Unit 110
- 1311 Antoine Dr Unit 260
- 1311 Antoine Dr Unit 248
- 1311 Antoine Dr Unit 254
- 1311 Antoine Dr Unit 111
- 1311 Antoine Dr Unit 155
- 1311 Antoine Dr Unit 245
- 1311 Antoine Dr Unit 139
- 1310 Whispering Pines Dr
- 7119 Janet St
- 7118 Gary St Unit A
- 1265 Ridgewood Place
- 1414 Caywood Ln Unit A
- 1307 Riverine Ct
- 1315 Riverine Ct
- 7213 Tickner St
- 1418 Caywood Ln Unit A
- 7408 Shadyvilla Ln Unit A
- 7706 Westview Dr
- 1311 Antoine Dr Unit 144
- 1311 Antoine Dr Unit 260
- 1311 Antoine Dr Unit 148
- 1311 Antoine Dr Unit 139
- 1311 Antoine Dr
- 1310 Antoine Dr
- 7119 Janet St
- 1413 Whispering Pines Dr Unit 5
- 1410 Caywood Ln Unit A
- 1370 Afton St Unit 322
- 7034 Lawler Ridge
- 1370 Afton St
- 1509 Caywood Ln Unit C
- 7000 Westview Dr
- 1215 Campton Ct
- 1226 Campton Ct
- 6804 Westview Dr Unit 2207
- 1610 Antoine Dr
- 6730 Highclere Manor Ln
- 7415 Dearborn St
