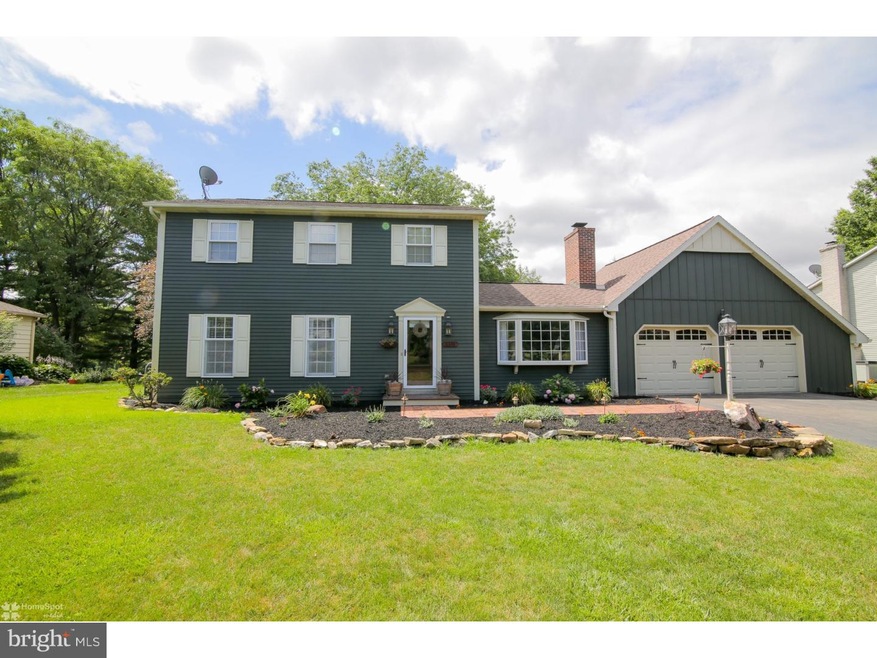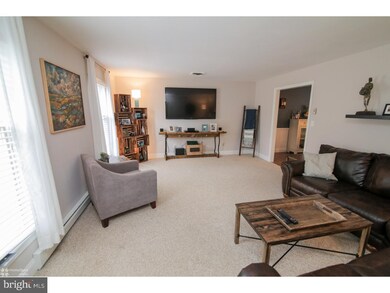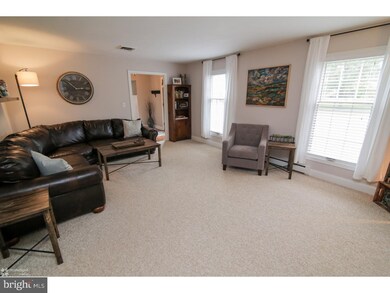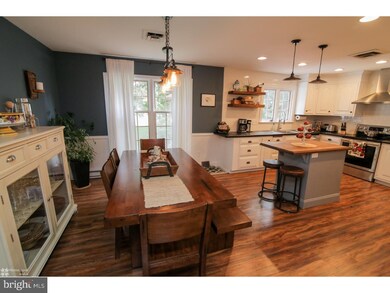
1311 Brassie St Allentown, PA 18106
Lower Macungie Township East NeighborhoodHighlights
- Spa
- Golf Course View
- Deck
- Emmaus High School Rated A-
- Colonial Architecture
- Wood Burning Stove
About This Home
As of September 2016Absolutely stunning modern day farmhouse that is worth all bragging rights! Perfectly situated on Shephard Hill's! This 3 bedroom 2 & a half bath home has been completely upgraded throughout! Spacious floor plan features a large living room & separate fmly room w new flooring, fresh paint, brick fireplace, raised paneling, recessed lighting & new window coverings! Intricate details & special touches follow through into the open dining room & custom kitchen! Entertain in style & cook your first meal within this chefs playground boasting concrete counters, SS appliances, subway tile, vented SS hood, center island, new flooring & recessed lighting! Stylish enclosed sun porch & relaxing rear yard complete with a built in hot tub & brick patio! Second floor cozy master bedroom suite w gracious closet space & a darling on suite full bath! Two additional bedrooms & unique full bath with unique touches complete this floor! Additional space within the full basement & 2 car garage!
Last Agent to Sell the Property
Keller Williams Real Estate - Bethlehem License #AB066197 Listed on: 07/06/2016

Last Buyer's Agent
Heidi Kulp-Heckler
Compass RE License #RS193927L

Home Details
Home Type
- Single Family
Est. Annual Taxes
- $4,743
Year Built
- Built in 1975
Lot Details
- 0.28 Acre Lot
- Lot Dimensions are 100x120
Parking
- 2 Car Attached Garage
- 2 Open Parking Spaces
Home Design
- Colonial Architecture
- Traditional Architecture
- Shingle Roof
- Aluminum Siding
- Vinyl Siding
Interior Spaces
- 1,948 Sq Ft Home
- Property has 2 Levels
- 1 Fireplace
- Wood Burning Stove
- Family Room
- Living Room
- Dining Room
- Golf Course Views
- Basement Fills Entire Space Under The House
- Laundry on main level
Kitchen
- Breakfast Area or Nook
- Kitchen Island
Bedrooms and Bathrooms
- 3 Bedrooms
- En-Suite Primary Bedroom
- En-Suite Bathroom
- Whirlpool Bathtub
Outdoor Features
- Spa
- Deck
- Patio
Schools
- Willow Lane Elementary School
- Lower Macungie Middle School
- Emmaus High School
Utilities
- Central Air
- Baseboard Heating
- 200+ Amp Service
- Electric Water Heater
- Cable TV Available
Community Details
- No Home Owners Association
- Shepherd Hills Subdivision
Listing and Financial Details
- Tax Lot 004
- Assessor Parcel Number 547552103682-00001
Ownership History
Purchase Details
Home Financials for this Owner
Home Financials are based on the most recent Mortgage that was taken out on this home.Purchase Details
Home Financials for this Owner
Home Financials are based on the most recent Mortgage that was taken out on this home.Purchase Details
Similar Homes in Allentown, PA
Home Values in the Area
Average Home Value in this Area
Purchase History
| Date | Type | Sale Price | Title Company |
|---|---|---|---|
| Deed | $277,000 | First American Title Ins Co | |
| Deed | $235,000 | None Available | |
| Deed | $8,000 | -- |
Mortgage History
| Date | Status | Loan Amount | Loan Type |
|---|---|---|---|
| Open | $221,600 | New Conventional | |
| Previous Owner | $218,500 | New Conventional | |
| Previous Owner | $200,000 | New Conventional | |
| Previous Owner | $170,000 | Purchase Money Mortgage | |
| Previous Owner | $75,000 | Unknown |
Property History
| Date | Event | Price | Change | Sq Ft Price |
|---|---|---|---|---|
| 09/30/2016 09/30/16 | Sold | $295,000 | -1.7% | $151 / Sq Ft |
| 07/15/2016 07/15/16 | Pending | -- | -- | -- |
| 07/06/2016 07/06/16 | For Sale | $300,000 | +27.7% | $154 / Sq Ft |
| 04/16/2015 04/16/15 | Sold | $235,000 | -6.0% | $121 / Sq Ft |
| 03/04/2015 03/04/15 | Pending | -- | -- | -- |
| 01/29/2015 01/29/15 | Price Changed | $249,900 | -3.1% | $128 / Sq Ft |
| 11/15/2014 11/15/14 | Price Changed | $258,000 | -5.5% | $132 / Sq Ft |
| 08/02/2014 08/02/14 | Price Changed | $272,900 | -2.5% | $140 / Sq Ft |
| 02/09/2014 02/09/14 | For Sale | $279,900 | -- | $144 / Sq Ft |
Tax History Compared to Growth
Tax History
| Year | Tax Paid | Tax Assessment Tax Assessment Total Assessment is a certain percentage of the fair market value that is determined by local assessors to be the total taxable value of land and additions on the property. | Land | Improvement |
|---|---|---|---|---|
| 2025 | $5,535 | $216,800 | $34,900 | $181,900 |
| 2024 | $5,355 | $216,800 | $34,900 | $181,900 |
| 2023 | $5,248 | $216,800 | $34,900 | $181,900 |
| 2022 | $5,124 | $216,800 | $181,900 | $34,900 |
| 2021 | $5,015 | $216,800 | $34,900 | $181,900 |
| 2020 | $4,967 | $216,800 | $34,900 | $181,900 |
| 2019 | $4,883 | $216,800 | $34,900 | $181,900 |
| 2018 | $4,818 | $216,800 | $34,900 | $181,900 |
| 2017 | $4,734 | $216,800 | $34,900 | $181,900 |
| 2016 | -- | $216,800 | $34,900 | $181,900 |
| 2015 | -- | $216,800 | $34,900 | $181,900 |
| 2014 | -- | $216,800 | $34,900 | $181,900 |
Agents Affiliated with this Home
-
Jennifer Schimmel

Seller's Agent in 2016
Jennifer Schimmel
Keller Williams Real Estate - Bethlehem
(610) 360-0036
383 Total Sales
-

Buyer's Agent in 2016
Heidi Kulp-Heckler
Compass RE
(215) 801-1294
1 in this area
269 Total Sales
-
Kevin Schurr
K
Seller's Agent in 2015
Kevin Schurr
American Realty Services
(610) 772-0959
Map
Source: Bright MLS
MLS Number: 1003909295
APN: 547552103682-1
- 1158 Driver Place
- 5979 Club House Ln
- 6059 Clubhouse Ln
- 5631 Stonecroft Ln
- 5758 Lower MacUngie Rd
- 795 Krocks Ct
- 6115 Timberknoll Dr
- 1190 Grange Rd Unit O4
- 5054 Rainbow Ct
- 1536 Cambridge Dr
- 2170 Light Horse Harry Rd
- 935 N Brookside Rd
- 2173 Brookside Rd
- 6341 Sauterne Dr
- 2440 Saddlebrook Rd
- 1280 Oak Dr
- 1989 Strathmore Dr
- 5706 Whitemarsh Dr
- 4395 E Texas Rd
- 1770 Maplewood Ln






