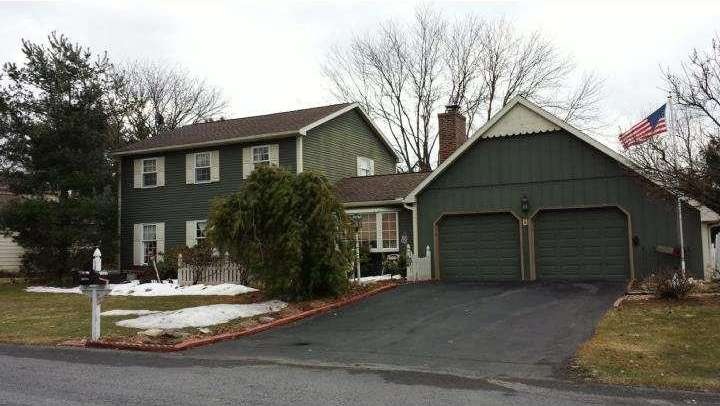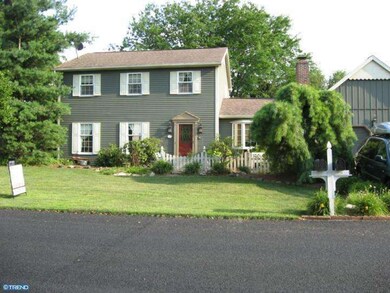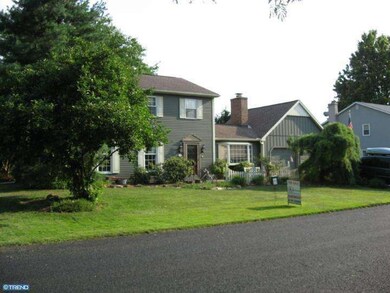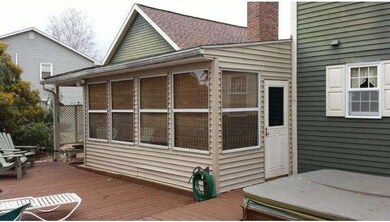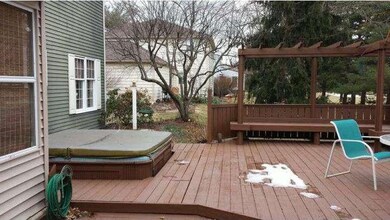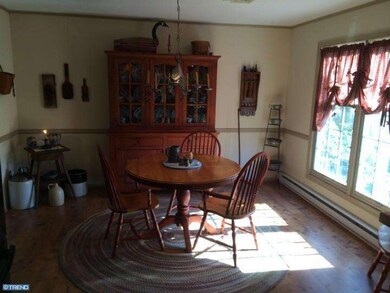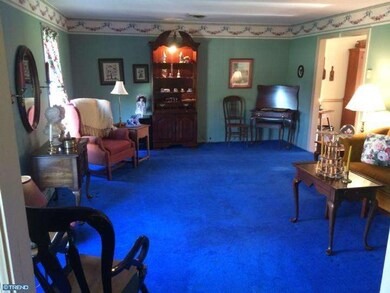
1311 Brassie St Allentown, PA 18106
Lower Macungie Township East NeighborhoodHighlights
- Spa
- Golf Course View
- Deck
- Emmaus High School Rated A-
- Colonial Architecture
- Wood Flooring
About This Home
As of September 2016This beautiful colonial home is located in the Shepherd Hills development of East Penn and backs up to the Shepherd Hills Golf Course. This spacious home with mature landscaping features 3 bedrooms, two full baths and a half bath. For relaxing or entertaining, there is a family room with wood burning, brick fireplace with antique barnwood surround. A finished deck area with hot tub and easy access through the sunroom compliments a lovely golf course view. NOTE: Home inspection completed on 3/22/14.
Last Agent to Sell the Property
American Realty Services License #RS272422 Listed on: 02/09/2014
Home Details
Home Type
- Single Family
Est. Annual Taxes
- $4,497
Year Built
- Built in 1975
Lot Details
- 0.28 Acre Lot
- Lot Dimensions are 100x120
- Level Lot
- Back Yard
Parking
- 2 Car Attached Garage
- 2 Open Parking Spaces
Home Design
- Colonial Architecture
- Pitched Roof
- Shingle Roof
- Aluminum Siding
- Concrete Perimeter Foundation
Interior Spaces
- 1,948 Sq Ft Home
- Property has 2 Levels
- Ceiling Fan
- Brick Fireplace
- Bay Window
- Family Room
- Living Room
- Dining Room
- Golf Course Views
- Finished Basement
- Basement Fills Entire Space Under The House
- Attic
Kitchen
- Eat-In Kitchen
- Self-Cleaning Oven
- Dishwasher
- Kitchen Island
Flooring
- Wood
- Wall to Wall Carpet
- Tile or Brick
Bedrooms and Bathrooms
- 3 Bedrooms
- En-Suite Primary Bedroom
- En-Suite Bathroom
- Whirlpool Bathtub
Laundry
- Laundry Room
- Laundry on main level
Outdoor Features
- Spa
- Deck
Utilities
- Zoned Heating and Cooling System
- Baseboard Heating
- 200+ Amp Service
- Electric Water Heater
- Cable TV Available
Community Details
- No Home Owners Association
Listing and Financial Details
- Tax Lot 004
- Assessor Parcel Number 547552103682-00001
Ownership History
Purchase Details
Home Financials for this Owner
Home Financials are based on the most recent Mortgage that was taken out on this home.Purchase Details
Home Financials for this Owner
Home Financials are based on the most recent Mortgage that was taken out on this home.Purchase Details
Similar Homes in Allentown, PA
Home Values in the Area
Average Home Value in this Area
Purchase History
| Date | Type | Sale Price | Title Company |
|---|---|---|---|
| Deed | $277,000 | First American Title Ins Co | |
| Deed | $235,000 | None Available | |
| Deed | $8,000 | -- |
Mortgage History
| Date | Status | Loan Amount | Loan Type |
|---|---|---|---|
| Open | $221,600 | New Conventional | |
| Previous Owner | $218,500 | New Conventional | |
| Previous Owner | $200,000 | New Conventional | |
| Previous Owner | $170,000 | Purchase Money Mortgage | |
| Previous Owner | $75,000 | Unknown |
Property History
| Date | Event | Price | Change | Sq Ft Price |
|---|---|---|---|---|
| 09/30/2016 09/30/16 | Sold | $295,000 | -1.7% | $151 / Sq Ft |
| 07/15/2016 07/15/16 | Pending | -- | -- | -- |
| 07/06/2016 07/06/16 | For Sale | $300,000 | +27.7% | $154 / Sq Ft |
| 04/16/2015 04/16/15 | Sold | $235,000 | -6.0% | $121 / Sq Ft |
| 03/04/2015 03/04/15 | Pending | -- | -- | -- |
| 01/29/2015 01/29/15 | Price Changed | $249,900 | -3.1% | $128 / Sq Ft |
| 11/15/2014 11/15/14 | Price Changed | $258,000 | -5.5% | $132 / Sq Ft |
| 08/02/2014 08/02/14 | Price Changed | $272,900 | -2.5% | $140 / Sq Ft |
| 02/09/2014 02/09/14 | For Sale | $279,900 | -- | $144 / Sq Ft |
Tax History Compared to Growth
Tax History
| Year | Tax Paid | Tax Assessment Tax Assessment Total Assessment is a certain percentage of the fair market value that is determined by local assessors to be the total taxable value of land and additions on the property. | Land | Improvement |
|---|---|---|---|---|
| 2025 | $5,535 | $216,800 | $34,900 | $181,900 |
| 2024 | $5,355 | $216,800 | $34,900 | $181,900 |
| 2023 | $5,248 | $216,800 | $34,900 | $181,900 |
| 2022 | $5,124 | $216,800 | $181,900 | $34,900 |
| 2021 | $5,015 | $216,800 | $34,900 | $181,900 |
| 2020 | $4,967 | $216,800 | $34,900 | $181,900 |
| 2019 | $4,883 | $216,800 | $34,900 | $181,900 |
| 2018 | $4,818 | $216,800 | $34,900 | $181,900 |
| 2017 | $4,734 | $216,800 | $34,900 | $181,900 |
| 2016 | -- | $216,800 | $34,900 | $181,900 |
| 2015 | -- | $216,800 | $34,900 | $181,900 |
| 2014 | -- | $216,800 | $34,900 | $181,900 |
Agents Affiliated with this Home
-
Jennifer Schimmel

Seller's Agent in 2016
Jennifer Schimmel
Keller Williams Real Estate - Bethlehem
(610) 360-0036
384 Total Sales
-

Buyer's Agent in 2016
Heidi Kulp-Heckler
Compass RE
(215) 801-1294
1 in this area
269 Total Sales
-
Kevin Schurr
K
Seller's Agent in 2015
Kevin Schurr
American Realty Services
(610) 772-0959
Map
Source: Bright MLS
MLS Number: 1002822548
APN: 547552103682-1
- 1158 Driver Place
- 5979 Club House Ln
- 6059 Clubhouse Ln
- 5631 Stonecroft Ln
- 5758 Lower MacUngie Rd
- 795 Krocks Ct
- 6115 Timberknoll Dr
- 1190 Grange Rd Unit O4
- 5054 Rainbow Ct
- 1536 Cambridge Dr
- 2170 Light Horse Harry Rd
- 935 N Brookside Rd
- 2173 Brookside Rd
- 6341 Sauterne Dr
- 2440 Saddlebrook Rd
- 1280 Oak Dr
- 1989 Strathmore Dr
- 5706 Whitemarsh Dr
- 4395 E Texas Rd
- 1770 Maplewood Ln
