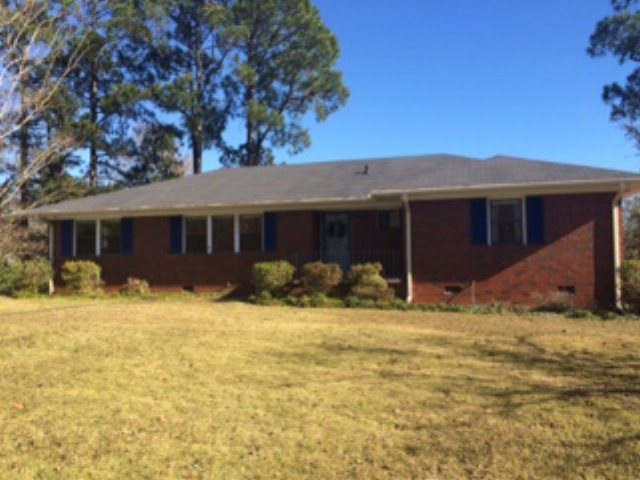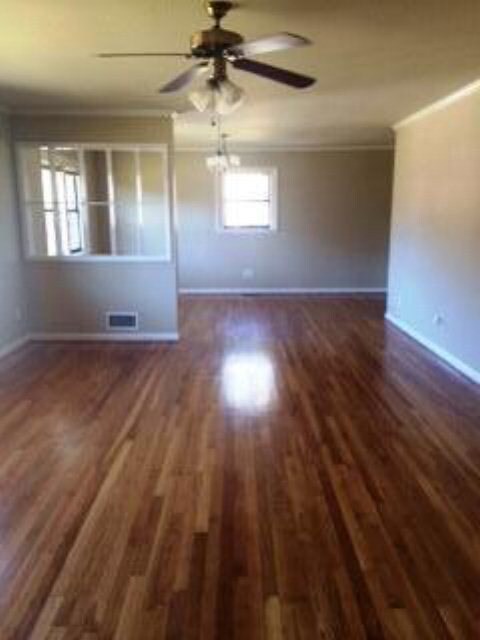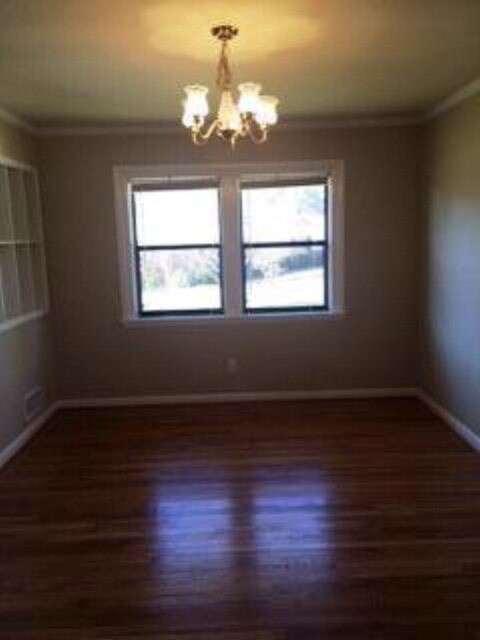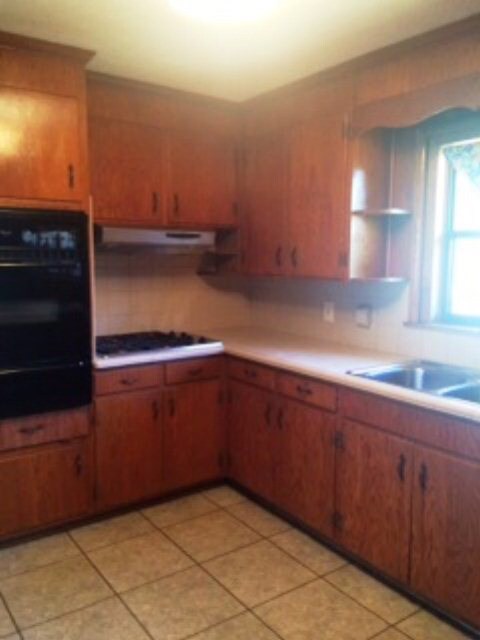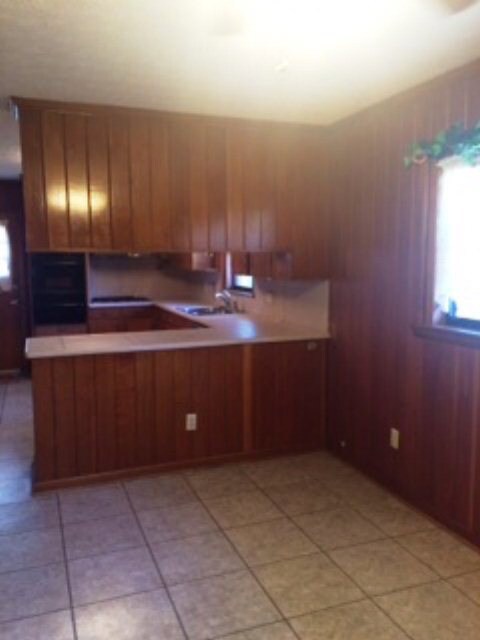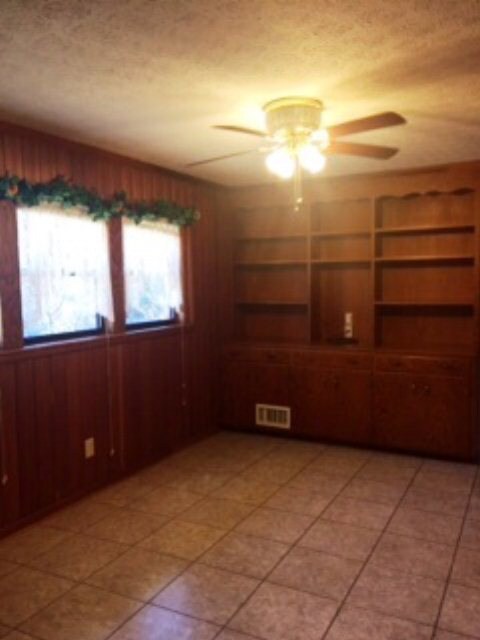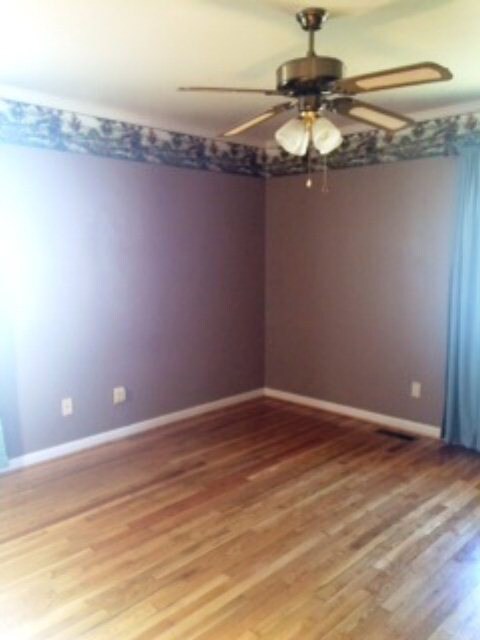
1311 Denson Cir Opelika, AL 36801
Ward Heights NeighborhoodEstimated Value: $275,000 - $332,546
Highlights
- Wood Flooring
- Open Floorplan
- Kitchen Island
- Opelika High School Rated A-
- Brick Veneer
- Central Air
About This Home
As of January 2016Location is Great! In the Heart of Opelika near Opelika Middle School. This home has three bedrooms upstairs and two baths. Beautiful hardwood floors throughout most of house. It also has a great Basement level with a den and bedroom and bath plus laundry room! Also downstairs is a small office or storage area. Walkout basement. A great area for kids to entertain! Yard slopes to back of property.
Last Agent to Sell the Property
REALTYSOUTH AUBURN AND LAKE MARTIN License #94320 Listed on: 12/04/2015

Home Details
Home Type
- Single Family
Est. Annual Taxes
- $717
Year Built
- Built in 1970
Lot Details
- 0.32 Acre Lot
- Lot Dimensions are 114x126
Home Design
- Brick Veneer
Interior Spaces
- 1-Story Property
- Ceiling Fan
- Open Floorplan
- Washer and Dryer Hookup
Kitchen
- Oven
- Gas Cooktop
- Dishwasher
- Kitchen Island
Flooring
- Wood
- Carpet
- Tile
Bedrooms and Bathrooms
- 4 Bedrooms
- 3 Full Bathrooms
Finished Basement
- Heated Basement
- Walk-Out Basement
- Partial Basement
- Exterior Basement Entry
Outdoor Features
- Stoop
Schools
- Morris Avenue Intermediate/Jeter Primary
Utilities
- Central Air
- Heating System Uses Gas
- Cable TV Available
Community Details
- Ward Heights Subdivision
Listing and Financial Details
- Assessor Parcel Number 10-03-06-3-001-081.000
Similar Homes in Opelika, AL
Home Values in the Area
Average Home Value in this Area
Property History
| Date | Event | Price | Change | Sq Ft Price |
|---|---|---|---|---|
| 01/22/2016 01/22/16 | Sold | $133,000 | -8.3% | $51 / Sq Ft |
| 12/23/2015 12/23/15 | Pending | -- | -- | -- |
| 12/04/2015 12/04/15 | For Sale | $145,000 | -- | $56 / Sq Ft |
Tax History Compared to Growth
Tax History
| Year | Tax Paid | Tax Assessment Tax Assessment Total Assessment is a certain percentage of the fair market value that is determined by local assessors to be the total taxable value of land and additions on the property. | Land | Improvement |
|---|---|---|---|---|
| 2024 | $1,381 | $26,558 | $4,500 | $22,058 |
| 2023 | $1,381 | $24,992 | $4,500 | $20,492 |
| 2022 | $1,035 | $20,143 | $4,500 | $15,643 |
| 2021 | $963 | $18,816 | $3,700 | $15,116 |
| 2020 | $900 | $17,645 | $3,700 | $13,945 |
| 2019 | $1,817 | $16,824 | $3,700 | $13,124 |
| 2018 | $1,665 | $30,840 | $0 | $0 |
| 2015 | $717 | $14,260 | $0 | $0 |
| 2014 | $717 | $14,260 | $0 | $0 |
Agents Affiliated with this Home
-
BILL DYAS
B
Seller's Agent in 2016
BILL DYAS
REALTYSOUTH AUBURN AND LAKE MARTIN
(334) 559-9325
42 Total Sales
-
DUFFY STEWART
D
Buyer's Agent in 2016
DUFFY STEWART
BERKSHIRE HATHAWAY HOMESERVICES
(334) 444-8041
95 Total Sales
Map
Source: Lee County Association of REALTORS®
MLS Number: 112799
APN: 10-03-06-3-001-081.000
- 1302 Claire St
- 1412 Scott St
- 1310 Gwen Mill Dr
- 1500 Gwen Mill Dr
- 316 Hillcrest Ave
- 402 Highland Ave
- 700 7th Ave
- 613 5th Ave
- 314 N 5th St
- 1001 N 10th St
- 708 Ingram Ct
- 0 Rocky Brook Rd Unit 20524450
- 0 Rocky Brook Rd Unit 173340
- 0 Rocky Brook Rd Unit 172618
- 1534 Everly Dr
- 414 N 8th St
- 1442 Hidden Lakes Dr
- 304 Marthas Ct
- 108 Dover St
- 300 N 8th St
- 1311 Denson Cir
- 1309 Denson Cir
- 1309 Denson Cir
- 1308 Claire St
- 1304 Claire St
- 1308 Denson Cir
- 1313 Denson Cir
- 1307 Denson Cir
- 1310 Claire St
- 1305 Denson Dr
- 1312 Claire St
- 1307 Denson Dr
- 1303 Denson Dr
- 1315 Denson Cir
- 604 McLure Ave
- 0 Denson Dr Unit 7190816
- 0 Denson Dr
- 606 McLure Ave
- 1300 Claire St
- 1307 Claire St
