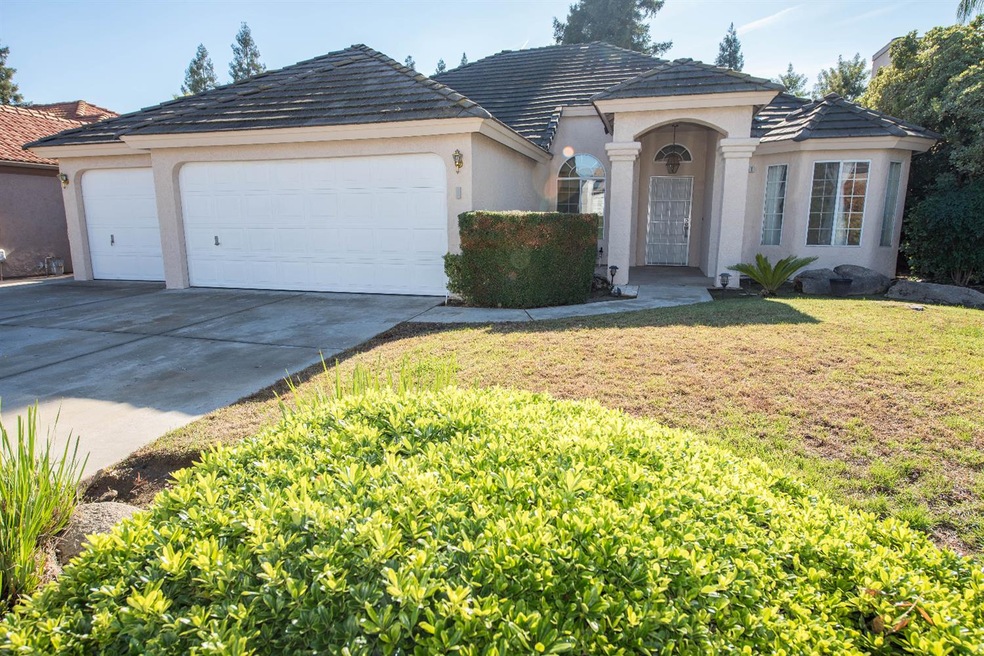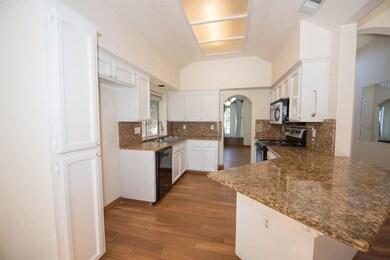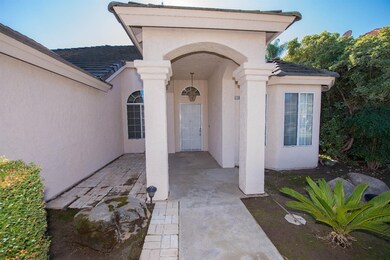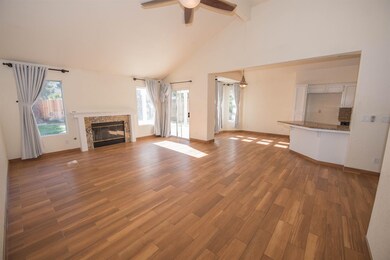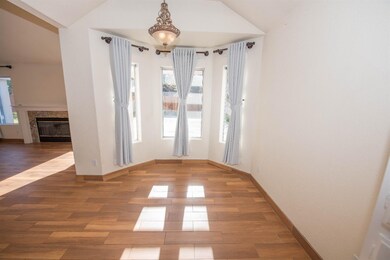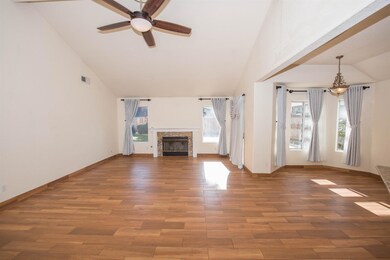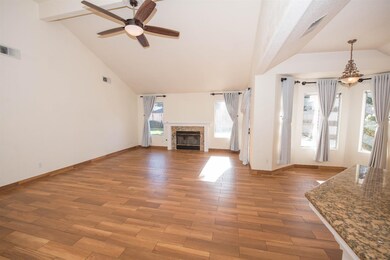
1311 E Quincy Ave Fresno, CA 93720
Woodward Park NeighborhoodHighlights
- Great Room
- Covered patio or porch
- Fenced Yard
- Fort Washington Elementary School Rated A
- Formal Dining Room
- Eat-In Kitchen
About This Home
As of April 2018ATTRACTIVE Granada Model Granville home located in a great area in North Fresno. The Great Room features a center fireplace, wood tile flooring and is open to the Kitchen, Eating Bar, Breakfast Area and Formal Dining Room. The Kitchen boasts granite counters & back splash. Bathrooms have been updated with granite counter tops and dual designer sinks.Bedrooms have 24x24 porcelain tile flooring. Master Suite includes, picture window, patio access, separate tub & shower. Home also features a tile roof, new exterior paint, 3 car garage, whole house fan, open floor plan, mature landscaping, covered patio and additional concrete area for outdoor entertaining, Clovis Schools, and more!
Last Agent to Sell the Property
3D Realty License #01953409 Listed on: 11/29/2017
Home Details
Home Type
- Single Family
Est. Annual Taxes
- $4,366
Year Built
- Built in 1991
Lot Details
- 6,600 Sq Ft Lot
- Lot Dimensions are 60x110
- Fenced Yard
- Front and Back Yard Sprinklers
- Property is zoned RS4
Parking
- Automatic Garage Door Opener
Home Design
- Concrete Foundation
- Tile Roof
- Wood Siding
- Stucco
Interior Spaces
- 1,814 Sq Ft Home
- 1-Story Property
- Whole House Fan
- Fireplace Features Masonry
- Double Pane Windows
- Great Room
- Family Room
- Formal Dining Room
- Tile Flooring
- Laundry in Utility Room
Kitchen
- Eat-In Kitchen
- Breakfast Bar
- Oven or Range
- Microwave
- Dishwasher
- Disposal
Bedrooms and Bathrooms
- 3 Bedrooms
- 2 Bathrooms
- Bathtub with Shower
- Separate Shower
Additional Features
- Covered patio or porch
- Central Heating and Cooling System
Ownership History
Purchase Details
Home Financials for this Owner
Home Financials are based on the most recent Mortgage that was taken out on this home.Purchase Details
Home Financials for this Owner
Home Financials are based on the most recent Mortgage that was taken out on this home.Purchase Details
Home Financials for this Owner
Home Financials are based on the most recent Mortgage that was taken out on this home.Purchase Details
Purchase Details
Home Financials for this Owner
Home Financials are based on the most recent Mortgage that was taken out on this home.Purchase Details
Home Financials for this Owner
Home Financials are based on the most recent Mortgage that was taken out on this home.Purchase Details
Purchase Details
Home Financials for this Owner
Home Financials are based on the most recent Mortgage that was taken out on this home.Similar Homes in Fresno, CA
Home Values in the Area
Average Home Value in this Area
Purchase History
| Date | Type | Sale Price | Title Company |
|---|---|---|---|
| Grant Deed | $325,000 | Old Republic Title Company | |
| Interfamily Deed Transfer | -- | Chicago Title Company | |
| Grant Deed | $293,500 | Chicago Title Company | |
| Grant Deed | $335,000 | Financial Title Company | |
| Grant Deed | -- | Chicago Title Co | |
| Grant Deed | $295,000 | Chicago Title Co | |
| Grant Deed | $148,500 | Stewart Title | |
| Grant Deed | $142,000 | Stewart Title |
Mortgage History
| Date | Status | Loan Amount | Loan Type |
|---|---|---|---|
| Open | $165,700 | New Conventional | |
| Closed | $160,000 | New Conventional | |
| Open | $250,000 | New Conventional | |
| Previous Owner | $262,800 | New Conventional | |
| Previous Owner | $200,000 | Purchase Money Mortgage | |
| Previous Owner | $113,600 | No Value Available |
Property History
| Date | Event | Price | Change | Sq Ft Price |
|---|---|---|---|---|
| 04/19/2018 04/19/18 | Sold | $325,000 | 0.0% | $179 / Sq Ft |
| 02/26/2018 02/26/18 | Pending | -- | -- | -- |
| 11/29/2017 11/29/17 | For Sale | $325,000 | +10.7% | $179 / Sq Ft |
| 06/06/2016 06/06/16 | Sold | $293,500 | 0.0% | $162 / Sq Ft |
| 04/22/2016 04/22/16 | Pending | -- | -- | -- |
| 11/29/2015 11/29/15 | For Sale | $293,500 | -- | $162 / Sq Ft |
Tax History Compared to Growth
Tax History
| Year | Tax Paid | Tax Assessment Tax Assessment Total Assessment is a certain percentage of the fair market value that is determined by local assessors to be the total taxable value of land and additions on the property. | Land | Improvement |
|---|---|---|---|---|
| 2023 | $4,366 | $355,432 | $109,363 | $246,069 |
| 2022 | $4,240 | $348,464 | $107,219 | $241,245 |
| 2021 | $4,122 | $341,632 | $105,117 | $236,515 |
| 2020 | $4,105 | $338,130 | $104,040 | $234,090 |
| 2019 | $4,025 | $331,500 | $102,000 | $229,500 |
| 2018 | $3,767 | $305,357 | $91,555 | $213,802 |
| 2017 | $3,704 | $299,370 | $89,760 | $209,610 |
| 2016 | $3,561 | $291,800 | $102,200 | $189,600 |
| 2015 | $3,379 | $276,700 | $96,900 | $179,800 |
| 2014 | $3,173 | $259,200 | $90,800 | $168,400 |
Agents Affiliated with this Home
-
Katherine Davenport

Seller's Agent in 2018
Katherine Davenport
3D Realty
(559) 400-2823
8 in this area
33 Total Sales
-
Bennie Clay

Buyer's Agent in 2018
Bennie Clay
Real Broker
(559) 940-0606
13 in this area
87 Total Sales
-
Rod Aluisi

Seller's Agent in 2016
Rod Aluisi
Rod Aluisi Real Estate
(559) 227-7000
15 in this area
67 Total Sales
Map
Source: Fresno MLS
MLS Number: 493686
APN: 403-401-12
- 1415 E Portland Ave
- 8153 N Cedar Ave Unit 127
- 8153 N Cedar Ave Unit 106
- 8147 N Cedar Ave Unit 203
- 8147 N Cedar Ave Unit 223
- 8255 N 8th St
- 1526 E Niles Ave
- 3052 E Trenton Ave
- 1177 E Kenosha Ave
- 987 E Portland Ave
- 964 E Omaha Ave
- 992 E Muncie Ave
- 968 E Muncie Ave
- 1662 E Kenosha Ave
- 8814 N Spalding Ave
- 868 E Salem Ave
- 1801 E Omaha Ave
- 7762 N Hillsdale Dr
- 8829 N 6th St
- 7728 N 8th St
