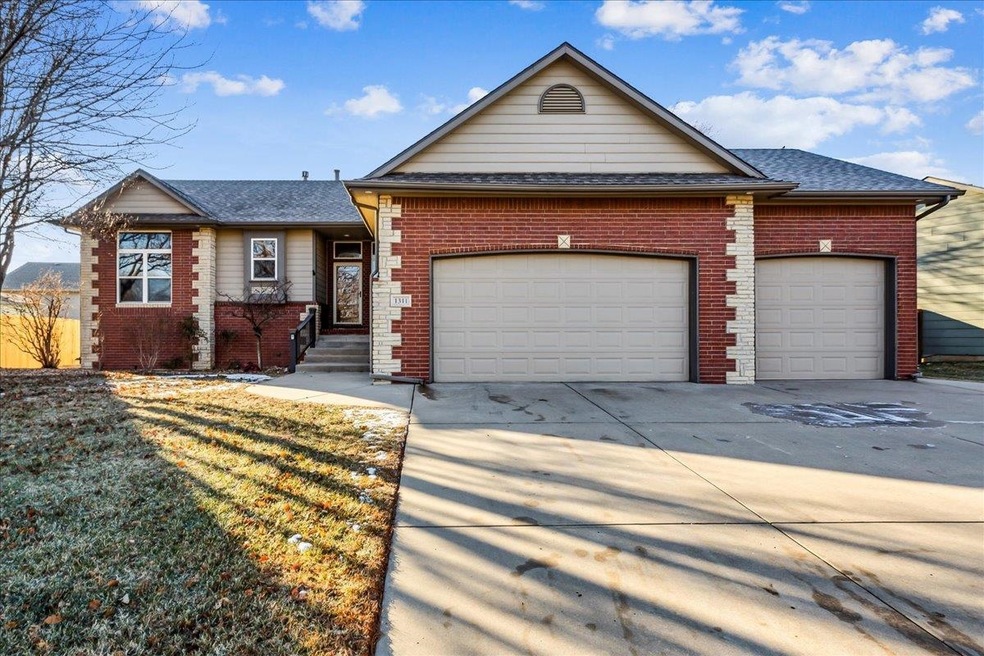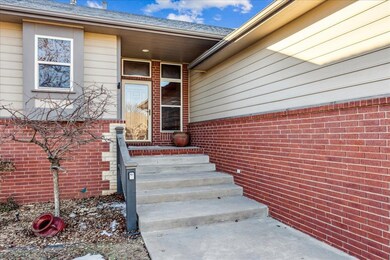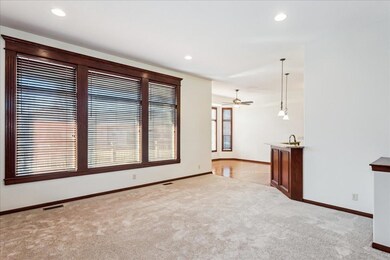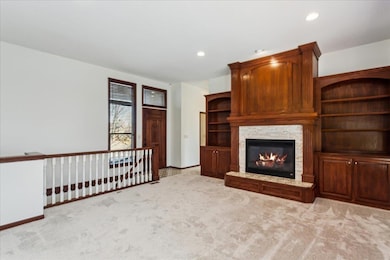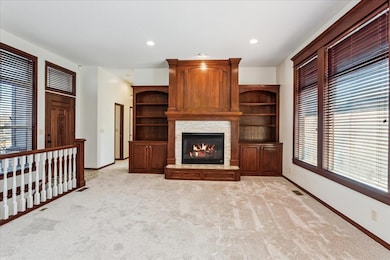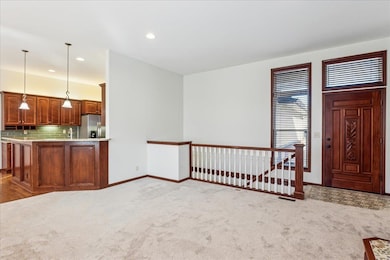
Highlights
- Deck
- Living Room
- Forced Air Heating and Cooling System
- Wood Flooring
- 1-Story Property
- Combination Kitchen and Dining Room
About This Home
As of April 2025Welcome to 1311 E Rushwood Dr, a beautifully maintained home in the heart of Derby! Nestled in a quiet, desirable neighborhood, this home offers a perfect blend of comfort and convenience. Recent updates include brand-new tile and carpet throughout, as well as fresh interior paint, giving the home a modern and inviting feel. The spacious living areas are perfect for entertaining, while the well-appointed kitchen offers plenty of storage and functionality. The bedrooms are generously sized, providing a cozy retreat at the end of the day. Step outside to enjoy the large backyard, ideal for relaxing, gardening, or hosting gatherings. Located just minutes from top-rated schools, parks, shopping, and dining, this home truly has it all. Don’t miss out on this move-in-ready gem—schedule your showing today!
Last Agent to Sell the Property
Berkshire Hathaway PenFed Realty Brokerage Phone: 316-734-6273 License #SP00233506 Listed on: 01/31/2025
Home Details
Home Type
- Single Family
Est. Annual Taxes
- $5,215
Year Built
- Built in 2004
Lot Details
- 9,583 Sq Ft Lot
- Sprinkler System
HOA Fees
- $28 Monthly HOA Fees
Parking
- 3 Car Garage
Home Design
- Composition Roof
Interior Spaces
- 1-Story Property
- Living Room
- Combination Kitchen and Dining Room
- Storm Doors
Kitchen
- <<microwave>>
- Dishwasher
- Disposal
Flooring
- Wood
- Carpet
Bedrooms and Bathrooms
- 4 Bedrooms
- 3 Full Bathrooms
Outdoor Features
- Deck
Schools
- Park Hill Elementary School
- Derby High School
Utilities
- Forced Air Heating and Cooling System
- Heating System Uses Natural Gas
Community Details
- Association fees include gen. upkeep for common ar
- Park Hill Subdivision
Listing and Financial Details
- Assessor Parcel Number 234-18-0-13-03-002.00
Ownership History
Purchase Details
Home Financials for this Owner
Home Financials are based on the most recent Mortgage that was taken out on this home.Purchase Details
Home Financials for this Owner
Home Financials are based on the most recent Mortgage that was taken out on this home.Purchase Details
Home Financials for this Owner
Home Financials are based on the most recent Mortgage that was taken out on this home.Similar Homes in Derby, KS
Home Values in the Area
Average Home Value in this Area
Purchase History
| Date | Type | Sale Price | Title Company |
|---|---|---|---|
| Fiduciary Deed | $270,050 | None Listed On Document | |
| Warranty Deed | -- | Kst | |
| Warranty Deed | -- | 1St Am |
Mortgage History
| Date | Status | Loan Amount | Loan Type |
|---|---|---|---|
| Open | $307,283 | New Conventional | |
| Previous Owner | $150,000 | Future Advance Clause Open End Mortgage | |
| Previous Owner | $211,514 | New Conventional | |
| Previous Owner | $208,000 | New Conventional | |
| Previous Owner | $192,000 | New Conventional | |
| Previous Owner | $9,000 | Credit Line Revolving |
Property History
| Date | Event | Price | Change | Sq Ft Price |
|---|---|---|---|---|
| 04/10/2025 04/10/25 | Sold | -- | -- | -- |
| 02/25/2025 02/25/25 | Pending | -- | -- | -- |
| 02/25/2025 02/25/25 | For Sale | $369,900 | 0.0% | $142 / Sq Ft |
| 01/31/2025 01/31/25 | For Sale | $369,900 | -- | $142 / Sq Ft |
| 11/18/2024 11/18/24 | Sold | -- | -- | -- |
| 11/11/2024 11/11/24 | Pending | -- | -- | -- |
| 09/03/2024 09/03/24 | For Sale | -- | -- | -- |
Tax History Compared to Growth
Tax History
| Year | Tax Paid | Tax Assessment Tax Assessment Total Assessment is a certain percentage of the fair market value that is determined by local assessors to be the total taxable value of land and additions on the property. | Land | Improvement |
|---|---|---|---|---|
| 2025 | $5,263 | $41,021 | $8,545 | $32,476 |
| 2023 | $5,263 | $35,547 | $7,176 | $28,371 |
| 2022 | $4,679 | $32,569 | $6,774 | $25,795 |
| 2021 | $4,389 | $30,151 | $2,749 | $27,402 |
| 2020 | $4,401 | $30,151 | $2,749 | $27,402 |
| 2019 | $4,015 | $27,474 | $2,749 | $24,725 |
| 2018 | $2,084 | $28,244 | $2,737 | $25,507 |
| 2017 | $3,329 | $0 | $0 | $0 |
| 2016 | $3,202 | $0 | $0 | $0 |
| 2015 | -- | $0 | $0 | $0 |
| 2014 | -- | $0 | $0 | $0 |
Agents Affiliated with this Home
-
Jordan Noone

Seller's Agent in 2025
Jordan Noone
Berkshire Hathaway PenFed Realty
(316) 734-6273
3 in this area
127 Total Sales
-
Megan McCurdy Niedens

Seller's Agent in 2024
Megan McCurdy Niedens
McCurdy Real Estate & Auction, LLC
(316) 204-5928
11 in this area
367 Total Sales
Map
Source: South Central Kansas MLS
MLS Number: 650229
APN: 234-18-0-13-03-002.00
- 1321 S Ravenwood Ct
- 1452 S Arbor Meadows Cir
- 1101 E Rushwood Dr
- 1001 E Hawthorne Ct
- 1249 Sontag St
- 1701 E Southridge Cir
- 1107 S Hilltop Rd
- 841 E Cedarbrook Rd
- 811 E Rushwood Ct
- 1749 Decarsky Ct
- 1773 E Decarsky Ct
- 607 S Partridge Ln
- 621 S Woodlawn Blvd
- 1625 E Tiara Pines Ct
- 1706 E Tiara Pines St
- 755 S Riverview Ave
- 534 S Derby Ave
- 1307 E Blue Spruce Rd
- 101 S Rock Rd
- 301 S Rock Rd
