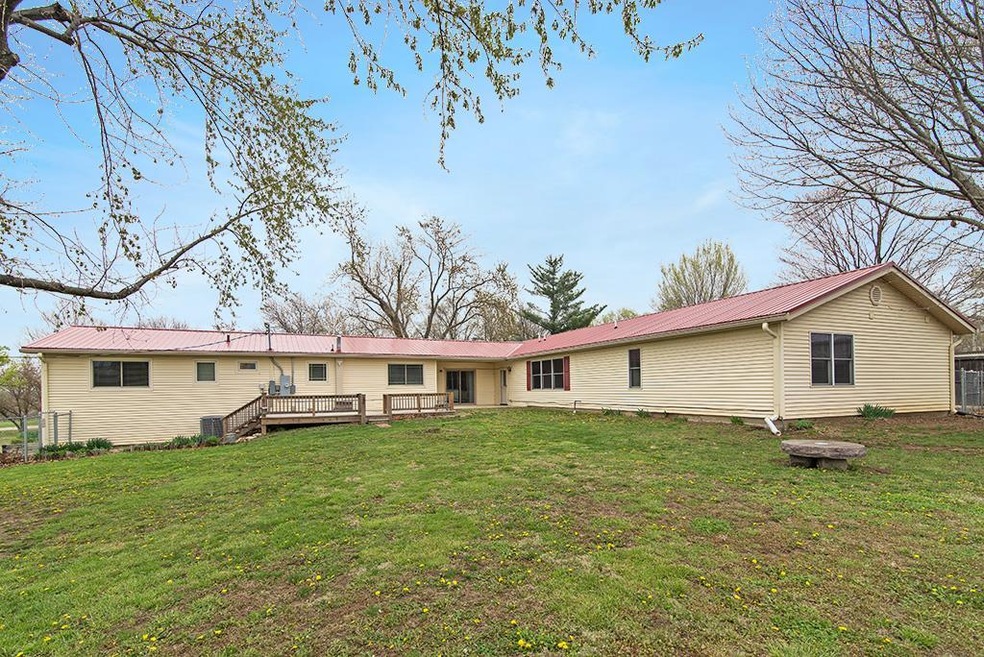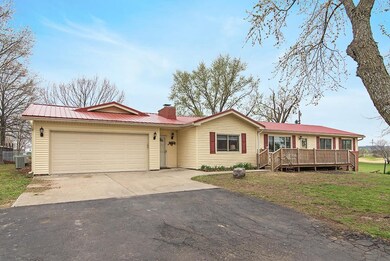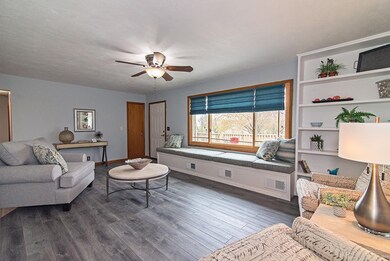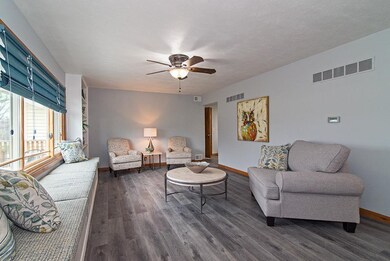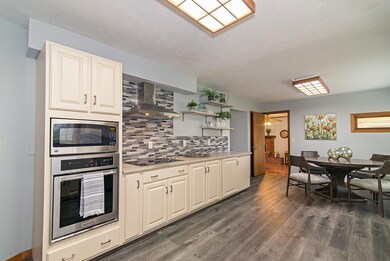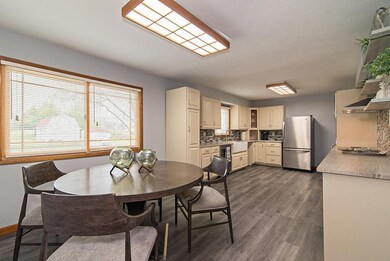
1311 N 1082 Rd Lawrence, KS 66046
Estimated Value: $531,000 - $583,000
Highlights
- Deck
- Ranch Style House
- Granite Countertops
- Vaulted Ceiling
- Wood Flooring
- Skylights
About This Home
As of June 2020Unique home in Berg Acres south of Iowa St only 2.3 miles from WalMart. Basically 2 houses connected with a family room. FIRST - a 1970 3BR ranch with a red painted floor FR & 2 car side entry garage in the basement. THEN - a 2011 2BR ranch addition without a basement and 2 car garage on the front that doubled the size of the house. Finished sq. ft all on one level. Set on 2 acres off blacktop with fencing, a 2 story barn and a storage shed. Video virtual tour linked to the MLS so you can walk through.
Last Agent to Sell the Property
Compass Realty Group License #BR00053283 Listed on: 04/10/2020

Home Details
Home Type
- Single Family
Est. Annual Taxes
- $3,804
Year Built
- Built in 1970
Lot Details
- 2 Acre Lot
- Aluminum or Metal Fence
Parking
- 4 Car Attached Garage
Home Design
- Ranch Style House
- Traditional Architecture
- Metal Roof
- Vinyl Siding
Interior Spaces
- 3,008 Sq Ft Home
- Wet Bar: Laminate Counters, Hardwood
- Built-In Features: Laminate Counters, Hardwood
- Vaulted Ceiling
- Ceiling Fan: Laminate Counters, Hardwood
- Skylights
- Shades
- Plantation Shutters
- Drapes & Rods
- Family Room
- Living Room with Fireplace
- Combination Dining and Living Room
Kitchen
- Gas Oven or Range
- Dishwasher
- Granite Countertops
- Laminate Countertops
- Disposal
Flooring
- Wood
- Wall to Wall Carpet
- Linoleum
- Laminate
- Stone
- Ceramic Tile
- Luxury Vinyl Plank Tile
- Luxury Vinyl Tile
Bedrooms and Bathrooms
- 5 Bedrooms
- Cedar Closet: Laminate Counters, Hardwood
- Walk-In Closet: Laminate Counters, Hardwood
- 4 Full Bathrooms
- Double Vanity
- Bathtub with Shower
Laundry
- Laundry on lower level
- Washer
Basement
- Partial Basement
- Sump Pump
Accessible Home Design
- Customized Wheelchair Accessible
Outdoor Features
- Deck
- Enclosed patio or porch
Schools
- Broken Arrow Elementary School
- Lawrence High School
Utilities
- Forced Air Heating and Cooling System
- Septic Tank
Listing and Financial Details
- Assessor Parcel Number 800485-02A
Ownership History
Purchase Details
Home Financials for this Owner
Home Financials are based on the most recent Mortgage that was taken out on this home.Similar Homes in Lawrence, KS
Home Values in the Area
Average Home Value in this Area
Purchase History
| Date | Buyer | Sale Price | Title Company |
|---|---|---|---|
| Bost Ashley Paul | -- | Lawyers Title Of Kansas Inc |
Mortgage History
| Date | Status | Borrower | Loan Amount |
|---|---|---|---|
| Open | Bost Ashley Paul | $284,000 | |
| Previous Owner | Sawyer Duane L | $148,000 |
Property History
| Date | Event | Price | Change | Sq Ft Price |
|---|---|---|---|---|
| 06/05/2020 06/05/20 | Sold | -- | -- | -- |
| 04/18/2020 04/18/20 | Pending | -- | -- | -- |
| 04/10/2020 04/10/20 | For Sale | $375,000 | +36.4% | $125 / Sq Ft |
| 10/18/2016 10/18/16 | Sold | -- | -- | -- |
| 09/27/2016 09/27/16 | Pending | -- | -- | -- |
| 09/15/2016 09/15/16 | For Sale | $275,000 | -- | $93 / Sq Ft |
Tax History Compared to Growth
Tax History
| Year | Tax Paid | Tax Assessment Tax Assessment Total Assessment is a certain percentage of the fair market value that is determined by local assessors to be the total taxable value of land and additions on the property. | Land | Improvement |
|---|---|---|---|---|
| 2024 | $6,363 | $57,990 | $4,922 | $53,068 |
| 2023 | $6,438 | $56,504 | $4,692 | $51,812 |
| 2022 | $6,113 | $52,287 | $4,232 | $48,055 |
| 2021 | $4,900 | $40,825 | $4,186 | $36,639 |
| 2020 | $4,001 | $33,679 | $4,186 | $29,493 |
| 2019 | $3,804 | $32,075 | $4,094 | $27,981 |
| 2018 | $3,758 | $31,397 | $4,014 | $27,383 |
| 2017 | $3,726 | $30,579 | $4,014 | $26,565 |
| 2016 | $4,063 | $34,569 | $3,910 | $30,659 |
| 2015 | $2,041 | $34,569 | $3,910 | $30,659 |
| 2014 | $3,792 | $32,315 | $3,910 | $28,405 |
Agents Affiliated with this Home
-
Larry Northrop

Seller's Agent in 2020
Larry Northrop
Compass Realty Group
(785) 842-5115
386 Total Sales
-
Non MLS
N
Buyer's Agent in 2020
Non MLS
Non-MLS Office
7,661 Total Sales
-
Anne Yates

Seller's Agent in 2016
Anne Yates
ReeceNichols - Overland Park
(913) 669-2118
41 Total Sales
Map
Source: Heartland MLS
MLS Number: 2215804
APN: 023-117-25-0-00-03-006.02-0
- 982 E 1338 Rd
- 125 E 1296 Rd
- 125 Acres E 1296 Rd
- 1173 N 1000 Rd
- 1072 E 1466 Rd
- 1282 N 900 Rd
- 148.2 Acres M/L E 1135 Rd
- 2813 Harrison Place
- 2925 Crestline Dr Unit 2
- 3013 W 30th St
- 3033 Havrone Way
- 2916 Atchison Cir
- 2804 Lawrence Ave
- 2516 Crestline Ct
- 640 & 642 W 25th St
- 2814 Maine Ct
- 814 W 28th Terrace
- 2701 Pebble Ln
- 2708 Lawrence Ave
- 2620 Knollbrook Ct
