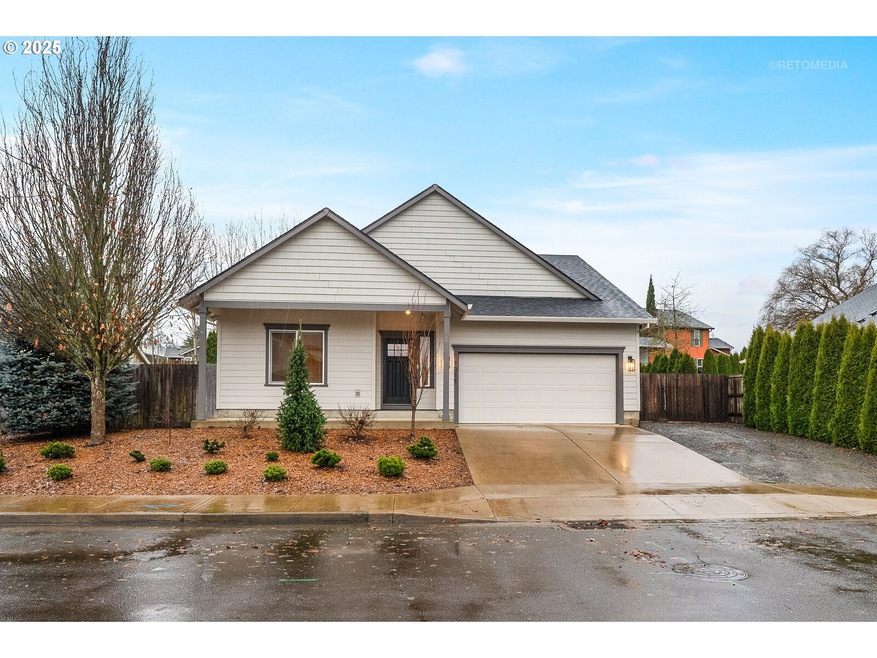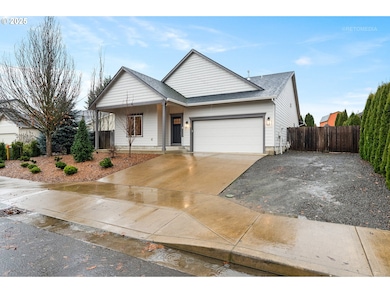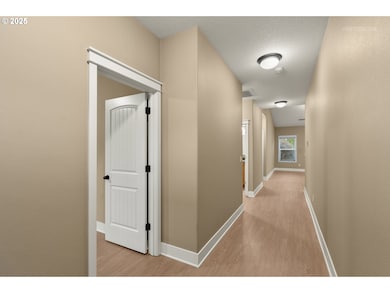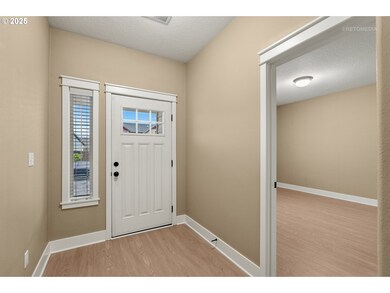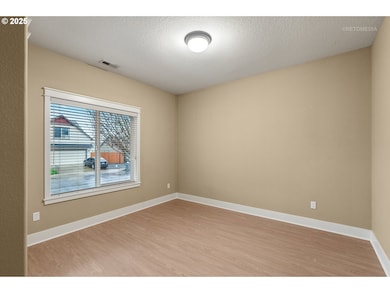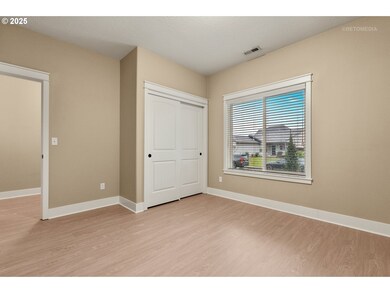
$534,900
- 5 Beds
- 2.5 Baths
- 2,213 Sq Ft
- 1034 14th St
- Lafayette, OR
Discover this beautifully updated 5 bedroom, 2.5 bath home located in a peaceful, desirable neighborhood in Lafayette just minutes from Oregon’s world-famous wine country. The interior boasts freshly painted walls and stylishly updated cabinets complemented by sleek quartz countertops, creating a modern and functional kitchen perfect for hosting and everyday living.With new exterior paint, this
Jolie Richards Bella Casa Real Estate Group
