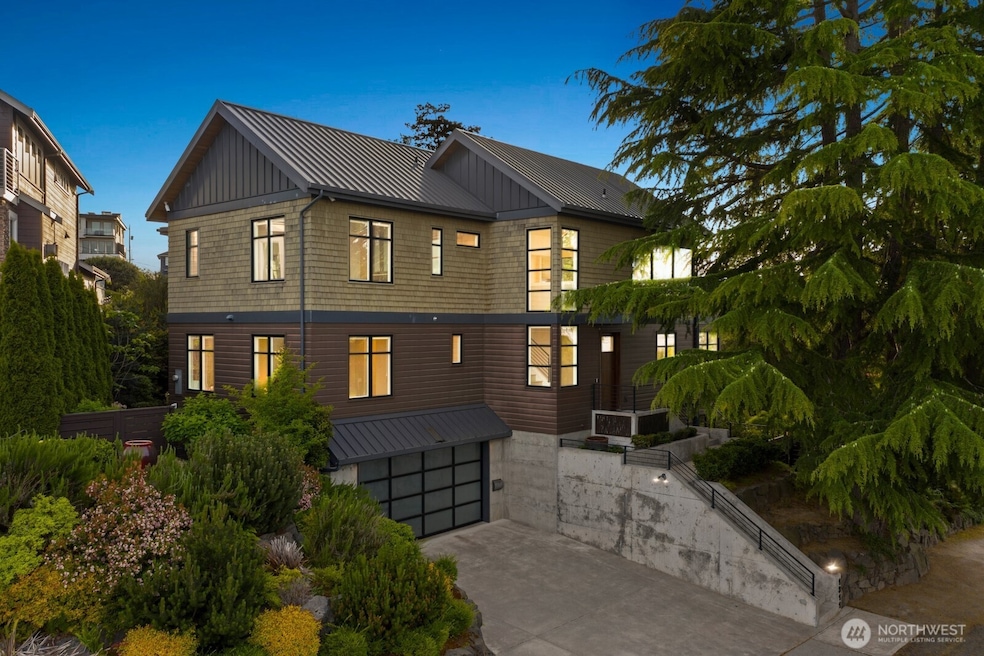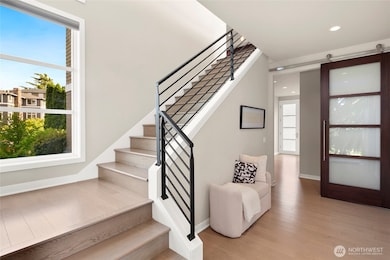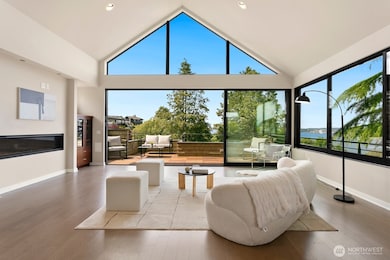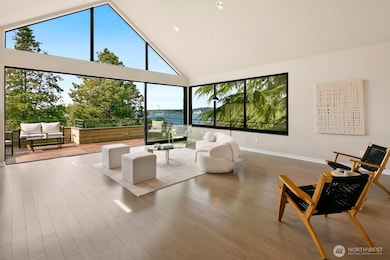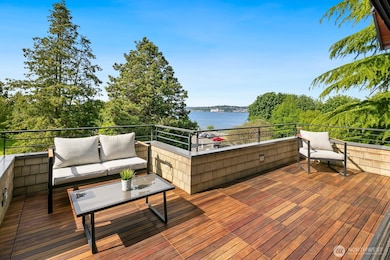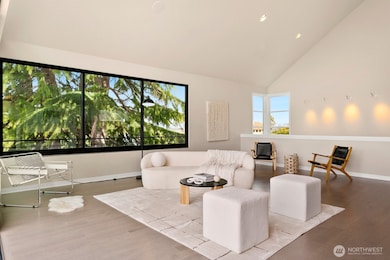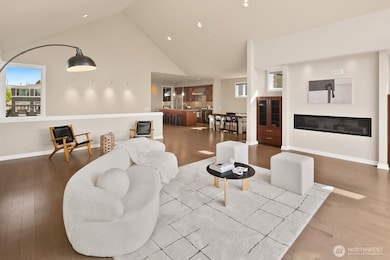
$2,595,000
- 5 Beds
- 4 Baths
- 3,655 Sq Ft
- 4113 Aikins Ave SW
- Seattle, WA
Experience elevated luxury and modern sophistication in this stunning 5-bed, 3.75-bath brand new smart home. With panoramic westerly views of Puget Sound and the Olympic Mountains, this home invites you to enjoy the scenery from every level, including multiple decks and a rooftop oasis. The open chef's custom kitchen and heated tile floors in all baths offer everyday comfort. The lower level
Stan Tekmenzhi eXp Realty
