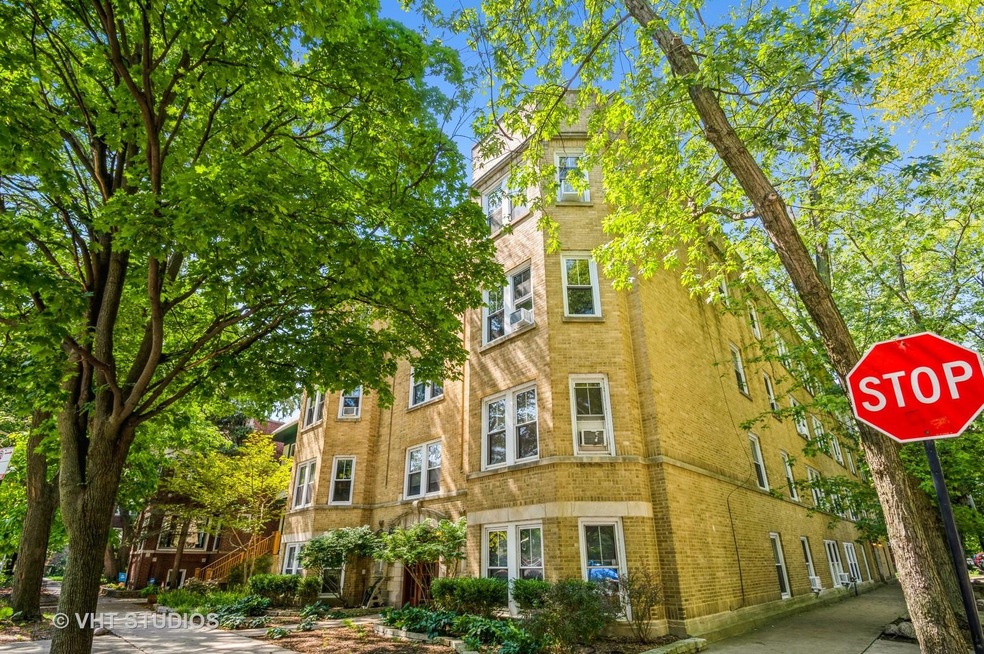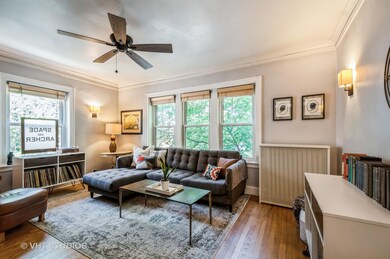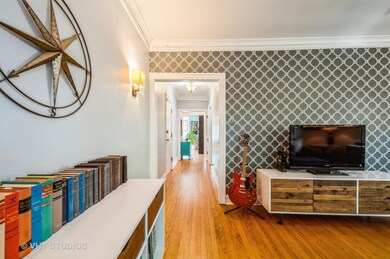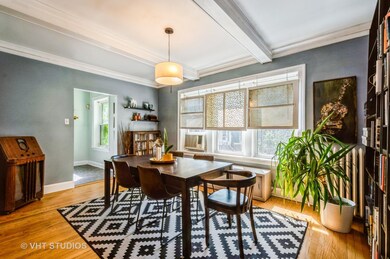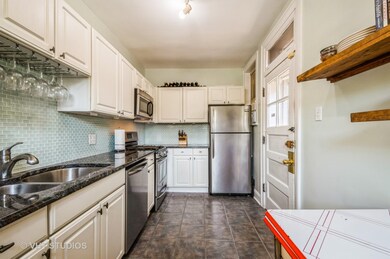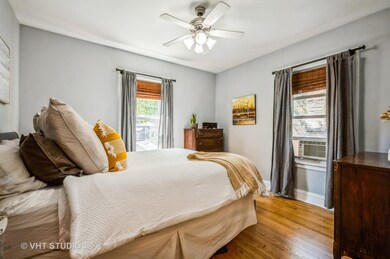
1311 W Ardmore Ave Unit 2 Chicago, IL 60660
Edgewater NeighborhoodHighlights
- Wood Flooring
- Beamed Ceilings
- Stainless Steel Appliances
- Granite Countertops
- Formal Dining Room
- 5-minute walk to Broadway Armory Park
About This Home
As of March 2023Welcome home to this spacious 2 bedroom / 1 bath vintage condo in Edgewater's Magnolia Glen neighborhood, nestled perfectly between Andersonville and the lake. Light streams into all four sides of this second-floor walk-up unit. Upgrades include newly refinished hardwood floors and fresh paint, in-unit washer/dryer, and bright remodeled kitchen with granite counters and dishwasher. This pet-friendly building is meticulously self-managed and offers a storage unit, bike room, and a communal gas grill and patio in addition to semi-private balconies. Easy street parking and close proximity to fantastic restaurants, parks, shopping, the beach, and the red line.
Last Agent to Sell the Property
@properties Christie's International Real Estate License #475188925

Property Details
Home Type
- Condominium
Est. Annual Taxes
- $3,909
Year Built
- Built in 1925
HOA Fees
- $356 Monthly HOA Fees
Home Design
- Brick Exterior Construction
Interior Spaces
- 4-Story Property
- Historic or Period Millwork
- Beamed Ceilings
- Ceiling Fan
- Blinds
- Entrance Foyer
- Living Room
- Formal Dining Room
- Storage
- Wood Flooring
Kitchen
- Gas Cooktop
- Microwave
- Freezer
- Dishwasher
- Stainless Steel Appliances
- Granite Countertops
- Disposal
Bedrooms and Bathrooms
- 2 Bedrooms
- 2 Potential Bedrooms
- 1 Full Bathroom
Laundry
- Laundry in unit
- Dryer
- Washer
Schools
- Swift Elementary School Specialt
- Senn High School
Utilities
- Two Cooling Systems Mounted To A Wall/Window
- Radiant Heating System
- Lake Michigan Water
Additional Features
- Air Purifier
- Balcony
Listing and Financial Details
- Homeowner Tax Exemptions
Community Details
Overview
- Association fees include water, insurance, security, exterior maintenance, snow removal
- 14 Units
- Katie Miller Association, Phone Number (312) 882-6476
Amenities
- Picnic Area
- Laundry Facilities
- Community Storage Space
Recreation
- Bike Trail
Pet Policy
- Dogs and Cats Allowed
Security
- Security Service
Ownership History
Purchase Details
Home Financials for this Owner
Home Financials are based on the most recent Mortgage that was taken out on this home.Purchase Details
Home Financials for this Owner
Home Financials are based on the most recent Mortgage that was taken out on this home.Purchase Details
Home Financials for this Owner
Home Financials are based on the most recent Mortgage that was taken out on this home.Purchase Details
Home Financials for this Owner
Home Financials are based on the most recent Mortgage that was taken out on this home.Purchase Details
Home Financials for this Owner
Home Financials are based on the most recent Mortgage that was taken out on this home.Map
Similar Homes in Chicago, IL
Home Values in the Area
Average Home Value in this Area
Purchase History
| Date | Type | Sale Price | Title Company |
|---|---|---|---|
| Warranty Deed | $279,500 | -- | |
| Warranty Deed | $279,500 | None Listed On Document | |
| Warranty Deed | $279,500 | -- | |
| Warranty Deed | $238,000 | Multiple | |
| Warranty Deed | $230,000 | Multiple |
Mortgage History
| Date | Status | Loan Amount | Loan Type |
|---|---|---|---|
| Open | $223,520 | New Conventional | |
| Previous Owner | $175,000 | New Conventional | |
| Previous Owner | $183,000 | New Conventional | |
| Previous Owner | $192,000 | Unknown | |
| Previous Owner | $190,400 | Unknown | |
| Previous Owner | $235,240 | Fannie Mae Freddie Mac | |
| Previous Owner | $101,000 | Unknown |
Property History
| Date | Event | Price | Change | Sq Ft Price |
|---|---|---|---|---|
| 03/24/2023 03/24/23 | Sold | $294,000 | 0.0% | -- |
| 02/12/2023 02/12/23 | Pending | -- | -- | -- |
| 02/10/2023 02/10/23 | For Sale | $294,000 | +5.2% | -- |
| 04/08/2022 04/08/22 | Sold | $279,400 | 0.0% | -- |
| 03/06/2022 03/06/22 | Pending | -- | -- | -- |
| 03/03/2022 03/03/22 | For Sale | $279,400 | -- | -- |
Tax History
| Year | Tax Paid | Tax Assessment Tax Assessment Total Assessment is a certain percentage of the fair market value that is determined by local assessors to be the total taxable value of land and additions on the property. | Land | Improvement |
|---|---|---|---|---|
| 2024 | $4,438 | $28,493 | $5,317 | $23,176 |
| 2023 | $4,438 | $25,000 | $4,275 | $20,725 |
| 2022 | $4,438 | $25,000 | $4,275 | $20,725 |
| 2021 | $4,357 | $24,999 | $4,275 | $20,724 |
| 2020 | $3,909 | $20,649 | $2,458 | $18,191 |
| 2019 | $3,901 | $22,848 | $2,458 | $20,390 |
| 2018 | $3,835 | $22,848 | $2,458 | $20,390 |
| 2017 | $4,721 | $25,304 | $2,137 | $23,167 |
| 2016 | $4,568 | $25,304 | $2,137 | $23,167 |
| 2015 | $4,397 | $26,618 | $2,137 | $24,481 |
| 2014 | $3,523 | $21,557 | $1,629 | $19,928 |
| 2013 | $3,442 | $21,557 | $1,629 | $19,928 |
Source: Midwest Real Estate Data (MRED)
MLS Number: 11275697
APN: 14-05-313-024-1013
- 5812 N Magnolia Ave Unit 2
- 5776 N Ridge Ave Unit G
- 1404 W Thorndale Ave Unit 1
- 1400 W Thorndale Ave Unit G
- 1253 W Elmdale Ave Unit 1E
- 1404 W Hollywood Ave
- 1458 W Edgewater Ave
- 5647 N Glenwood Ave Unit 2
- 1128 W Ardmore Ave Unit 13
- 1528 W Ardmore Ave Unit 3W
- 1330 W Norwood St
- 1254 W Norwood St
- 1548 W Ardmore Ave Unit 2A
- 1548 W Ardmore Ave Unit 2G
- 1548 W Ardmore Ave Unit 4B
- 1548 W Ardmore Ave Unit 3F
- 1529 W Edgewater Ave
- 5615 N Wayne Ave Unit 3S
- 5611 N Glenwood Ave Unit G
- 1262 W Bryn Mawr Ave Unit 1
