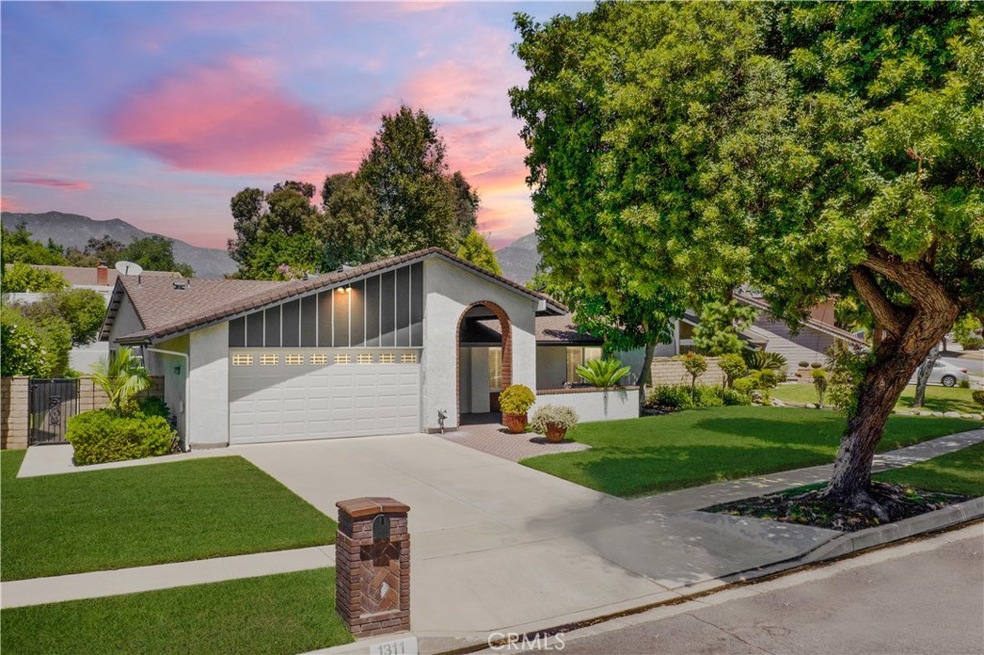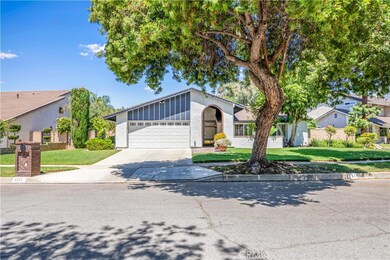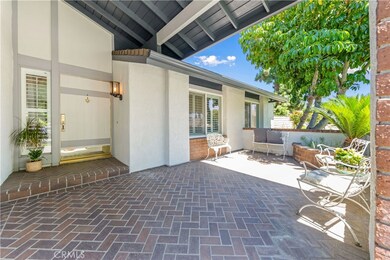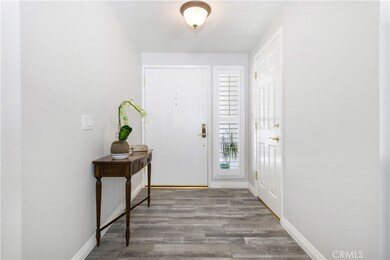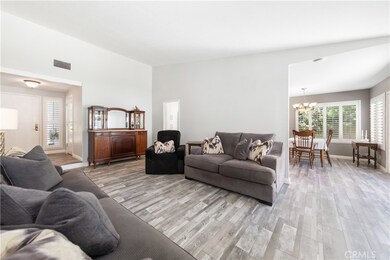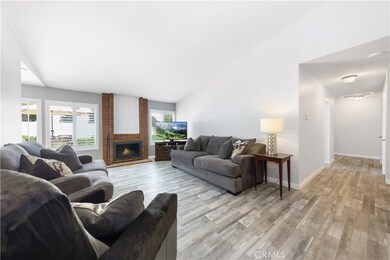
1311 W Clark St Upland, CA 91784
Estimated Value: $821,000 - $926,000
Highlights
- Updated Kitchen
- Mountain View
- Main Floor Bedroom
- Pepper Tree Elementary Rated A-
- Cathedral Ceiling
- Quartz Countertops
About This Home
As of September 2020Perfectly positioned in a double cul-de-sac neighborhood this home offers 4 bedrooms, 2 bathrooms and is beautifully remodeled! A brick paver patio leads the way to the charming front patio and through the front door. Inside wood laminate flooring carries throughout the home accented by a delightful designer paint color and white shutters throughout. The family room offers an inviting space to gather with a brick accented gas fireplace and wonderful views of the backyard. The spacious kitchen features, white cabinets, quartz countertops, soft close drawers, SS appliances, a SS farm sink, and flows to the dining room with a large slider that opens to the oversized lot creating the perfect flow for indoor/outdoor entertaining. The backyard is your own private oasis with mature trees lining both sides of the yard, a variety of fruit trees at the back, a spacious patio, and two levels of green grassy area for play! Making your way back inside and down the hallway, you will find three spacious secondary rooms, each with built-in closet organizers, an upgraded secondary bathroom with a custom tile shower and seamless shower door, and the primary suite, offering double closets, high ceilings, and an upgraded en-suite bathroom with beautiful custom appointments. Conveniently located within walking distance to Peppertree Elementary School and Pioneer Junior high plus easy freeway access, and close to shopping, dining, and entertainment, this is a home that you don’t want to miss!
Home Details
Home Type
- Single Family
Est. Annual Taxes
- $7,947
Year Built
- Built in 1980 | Remodeled
Lot Details
- 10,080 Sq Ft Lot
- Cul-De-Sac
- Block Wall Fence
- Landscaped
- Lawn
- Back and Front Yard
Parking
- 2 Car Direct Access Garage
- Parking Available
- Front Facing Garage
- Single Garage Door
- Driveway
Property Views
- Mountain
- Neighborhood
Home Design
- Turnkey
Interior Spaces
- 1,615 Sq Ft Home
- 1-Story Property
- Cathedral Ceiling
- Recessed Lighting
- Gas Fireplace
- Plantation Shutters
- Family Room with Fireplace
- Dining Room
- Vinyl Flooring
Kitchen
- Updated Kitchen
- Breakfast Bar
- Gas Oven
- Self-Cleaning Oven
- Gas Range
- Dishwasher
- Quartz Countertops
- Built-In Trash or Recycling Cabinet
- Self-Closing Drawers and Cabinet Doors
Bedrooms and Bathrooms
- 4 Main Level Bedrooms
- Remodeled Bathroom
- 2 Full Bathrooms
- Granite Bathroom Countertops
- Bathtub with Shower
- Walk-in Shower
Laundry
- Laundry Room
- Laundry in Garage
Home Security
- Carbon Monoxide Detectors
- Fire and Smoke Detector
Schools
- Pepper Tree Elementary School
- Pioneer Middle School
- Upland High School
Utilities
- Central Heating and Cooling System
- Natural Gas Connected
- Gas Water Heater
- Phone Available
- Cable TV Available
Additional Features
- Exterior Lighting
- Suburban Location
Community Details
- No Home Owners Association
Listing and Financial Details
- Tax Lot 12
- Tax Tract Number 9615
- Assessor Parcel Number 1005321470000
Ownership History
Purchase Details
Home Financials for this Owner
Home Financials are based on the most recent Mortgage that was taken out on this home.Similar Homes in Upland, CA
Home Values in the Area
Average Home Value in this Area
Purchase History
| Date | Buyer | Sale Price | Title Company |
|---|---|---|---|
| Lesperance Andrew T | $660,000 | First American Title Company |
Mortgage History
| Date | Status | Borrower | Loan Amount |
|---|---|---|---|
| Open | Lesperance Andrew T | $68,261 | |
| Closed | Lesperance Andrew T | $60,000 | |
| Open | Lesperance Andrew T | $500,800 | |
| Previous Owner | Gibbs Dee Ann | $291,000 | |
| Previous Owner | Gibbs Dee Ann | $33,000 | |
| Previous Owner | Gibbs Phillip J | $100,000 | |
| Previous Owner | Gibbs Phillip J | $50,000 | |
| Previous Owner | Gibbs Phillip J | $216,000 |
Property History
| Date | Event | Price | Change | Sq Ft Price |
|---|---|---|---|---|
| 09/22/2020 09/22/20 | Sold | $660,000 | +5.6% | $409 / Sq Ft |
| 08/20/2020 08/20/20 | Pending | -- | -- | -- |
| 08/20/2020 08/20/20 | For Sale | $625,000 | -5.3% | $387 / Sq Ft |
| 08/17/2020 08/17/20 | Off Market | $660,000 | -- | -- |
| 08/14/2020 08/14/20 | For Sale | $625,000 | -- | $387 / Sq Ft |
Tax History Compared to Growth
Tax History
| Year | Tax Paid | Tax Assessment Tax Assessment Total Assessment is a certain percentage of the fair market value that is determined by local assessors to be the total taxable value of land and additions on the property. | Land | Improvement |
|---|---|---|---|---|
| 2024 | $7,947 | $730,997 | $175,099 | $555,898 |
| 2023 | $7,510 | $686,664 | $171,666 | $514,998 |
| 2022 | $7,349 | $673,200 | $168,300 | $504,900 |
| 2021 | $7,342 | $660,000 | $165,000 | $495,000 |
| 2020 | $2,306 | $206,544 | $50,768 | $155,776 |
| 2019 | $2,298 | $202,495 | $49,773 | $152,722 |
| 2018 | $2,243 | $198,524 | $48,797 | $149,727 |
| 2017 | $2,177 | $194,631 | $47,840 | $146,791 |
| 2016 | $1,991 | $190,815 | $46,902 | $143,913 |
| 2015 | $1,944 | $187,948 | $46,197 | $141,751 |
| 2014 | $1,893 | $184,266 | $45,292 | $138,974 |
Agents Affiliated with this Home
-
Ashley Cooper

Seller's Agent in 2020
Ashley Cooper
Cooper Real Estate Group
(951) 719-0062
1 in this area
481 Total Sales
-
Christopher Fox

Buyer's Agent in 2020
Christopher Fox
PRICE REAL ESTATE GROUP INC
(909) 921-4742
27 in this area
199 Total Sales
Map
Source: California Regional Multiple Listing Service (CRMLS)
MLS Number: SW20162458
APN: 1005-321-47
- 1647 Carmel Cir E
- 1589 Palomino Ave
- 1572 Wedgewood Way
- 1992 Moonbeam Cir
- 2003 Springcreek Cir
- 1705 Almond Tree Place
- 1571 Oakdale Ct
- 890 El Mirador
- 1730 W Alps Dr
- 1407 Brookdale Dr
- 1179 W Rae Ct
- 1482 Bibiana Way
- 675 W Clark St
- 2048 Birkdale Ave
- 1278 W Winslow St
- 1623 N Vallejo Way
- 1418 Lemonwood Dr W
- 1607 Dundas Place
- 785 W Aster St
- 1407 Sunrise Cir N
- 1311 W Clark St
- 1297 W Clark St
- 1329 W Clark St
- 1326 Beth Way
- 1293 W Clark St
- 1335 W Clark St
- 1300 W Clark St
- 1322 Beth Way
- 1334 Beth Way
- 1310 W Clark St
- 1328 W Clark St
- 1291 W Clark St
- 1343 W Clark St
- 1272 Celia Ct
- 1336 W Clark St
- 1290 Celia Ct
- 1342 Beth Way
- 1321 Beth Way
- 1274 W Clark St
- 1270 Celia Ct
