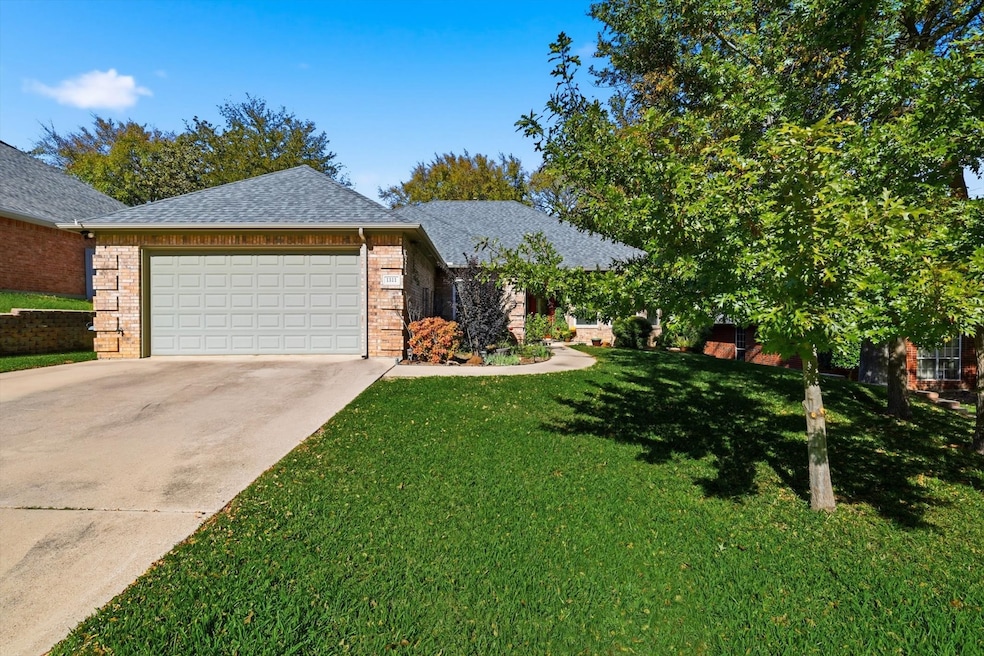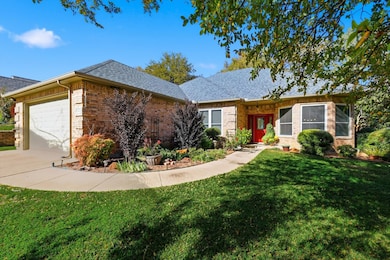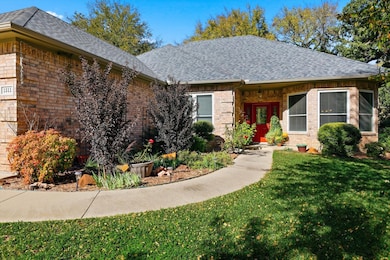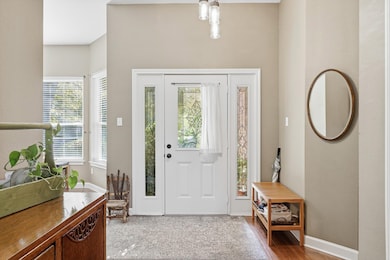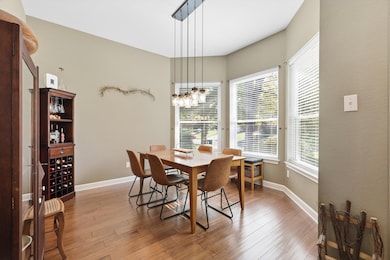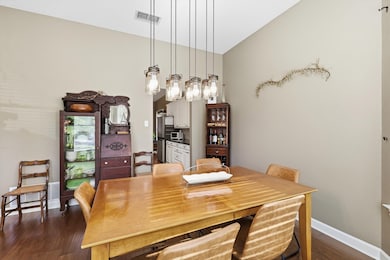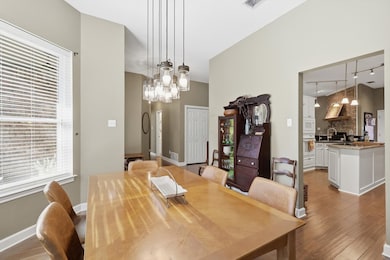1311 Wilderness St Denton, TX 76205
South Denton NeighborhoodEstimated payment $3,026/month
Highlights
- Hot Property
- In Ground Pool
- Traditional Architecture
- Denton High School Rated A-
- Open Floorplan
- Engineered Wood Flooring
About This Home
Location,location,location. If you want to be in the heart of Denton, don’t miss this opportunity. You can be on I35, Loop 288, the mall, restaurants, grocery stores in minutes. This custom home has it all. It has 4 bedrooms, 3 full baths, 2 dining and a large living area. One of the many updates is new windows and a sliding door in the primary. A large picture window in the living area lets you view the beautiful, private back yard. Also in the living area is a brick fireplace with a hearth. The kitchen is a nice size and has a walk through to both the breakfast room and dining room. It has been updated with corian counters and granite on the island for a tasteful contrast. The primary bedroom is a nice size with a sliding door for beautiful views of the back yard or easy access to sneak away to your heated pool on chilly nights. The primary bath has a jetted tub and separate shower. The main part of the home has engineered hardwood floors for style and comfort. 3 of the bedrooms have carpet, and the 4th bedroom has flooring ideal for a home office or craft room. Pride of ownership shows throughout the inside and outside of the home. In the back, you will enjoy your morning coffee on the deck while enjoying nature and privacy from the green belt. The icing on the cake is a small, Gholke pool that is heated and has a rock waterfall. Make an appointment quickly to view this beauty.
Listing Agent
Top 10 Realty Brokerage Phone: 940-206-6657 License #0474316 Listed on: 11/14/2025
Open House Schedule
-
Saturday, November 22, 20252:00 to 4:00 pm11/22/2025 2:00:00 PM +00:0011/22/2025 4:00:00 PM +00:00Add to Calendar
Home Details
Home Type
- Single Family
Est. Annual Taxes
- $9,130
Year Built
- Built in 2001
Lot Details
- 8,146 Sq Ft Lot
- Wood Fence
- Landscaped
- Interior Lot
- Many Trees
Parking
- 2 Car Attached Garage
- Front Facing Garage
- Single Garage Door
- Garage Door Opener
- Driveway
- On-Street Parking
Home Design
- Traditional Architecture
- Brick Exterior Construction
- Slab Foundation
- Shingle Roof
- Composition Roof
Interior Spaces
- 2,270 Sq Ft Home
- 1-Story Property
- Open Floorplan
- Decorative Fireplace
- Raised Hearth
- Fireplace Features Masonry
- Living Room with Fireplace
- Fire and Smoke Detector
Kitchen
- Electric Oven
- Microwave
- Dishwasher
- Granite Countertops
- Disposal
Flooring
- Engineered Wood
- Carpet
- Tile
Bedrooms and Bathrooms
- 4 Bedrooms
- Walk-In Closet
- 3 Full Bathrooms
Laundry
- Laundry in Utility Room
- Washer and Dryer Hookup
Pool
- In Ground Pool
- Gunite Pool
Outdoor Features
- Covered Patio or Porch
Schools
- Rivera Elementary School
- Denton High School
Utilities
- Central Heating and Cooling System
- Heating System Uses Natural Gas
- Underground Utilities
- Gas Water Heater
- High Speed Internet
- Cable TV Available
Community Details
- The Woodlands Of Township 2 Subdivision
Listing and Financial Details
- Legal Lot and Block 10R / A
- Assessor Parcel Number R154691
Map
Home Values in the Area
Average Home Value in this Area
Tax History
| Year | Tax Paid | Tax Assessment Tax Assessment Total Assessment is a certain percentage of the fair market value that is determined by local assessors to be the total taxable value of land and additions on the property. | Land | Improvement |
|---|---|---|---|---|
| 2025 | $4,802 | $459,195 | $62,016 | $397,779 |
| 2024 | $8,058 | $417,450 | $0 | $0 |
| 2023 | $4,808 | $379,500 | $62,016 | $352,250 |
| 2022 | $7,324 | $345,000 | $62,016 | $282,984 |
| 2021 | $7,018 | $320,000 | $40,800 | $279,200 |
| 2020 | $6,560 | $287,000 | $40,800 | $246,200 |
| 2019 | $6,681 | $280,000 | $40,800 | $239,200 |
| 2018 | $6,716 | $278,000 | $40,800 | $237,200 |
| 2017 | $6,333 | $256,218 | $32,640 | $239,764 |
| 2016 | $5,757 | $232,925 | $32,640 | $219,750 |
| 2015 | $4,551 | $211,750 | $32,640 | $180,482 |
| 2013 | -- | $175,000 | $24,480 | $150,520 |
Property History
| Date | Event | Price | List to Sale | Price per Sq Ft |
|---|---|---|---|---|
| 11/14/2025 11/14/25 | For Sale | $429,900 | -- | $189 / Sq Ft |
Purchase History
| Date | Type | Sale Price | Title Company |
|---|---|---|---|
| Vendors Lien | -- | Fatco | |
| Warranty Deed | -- | -- |
Mortgage History
| Date | Status | Loan Amount | Loan Type |
|---|---|---|---|
| Open | $142,400 | Purchase Money Mortgage | |
| Previous Owner | $150,000 | No Value Available |
Source: North Texas Real Estate Information Systems (NTREIS)
MLS Number: 21111333
APN: R154691
- 1508 Kenwood St
- 1330 Laredo Ct
- 1512 Valley Creek Rd
- 1501 Valley Creek Rd
- 1517 Valley Creek Rd
- 1500 Sandy Creek Dr
- 1536 Valley Creek Rd
- 1237 Dallas Dr
- 1145 Dallas Dr
- 1011 Reed Rd
- 900 Morse St
- 904 Morse St
- 408 Hollyhill Ln
- 412 Hollyhill Ln Unit 412
- 623 S Ruddell St
- 629 Chambers St
- 611 S Ruddell St
- 1005 Wilson St
- 629 Park Ln
- 1407 Ridgecrest Cir
- 1231 Dallas Dr
- 1131 Dallas Dr
- 1300 Dallas Dr
- 2316 Clermont Ln
- 1030 Dallas Dr
- 412 Hollyhill Ln Unit 412
- 1408 Teasley Ln
- 900 Londonderry Ln
- 1810 Westminster St
- 2100 Spencer Rd
- 629 Park Ln
- 1408 Teasley Ln Unit 1811.1407349
- 1408 Teasley Ln Unit 723.1407346
- 1408 Teasley Ln Unit 3412.1407347
- 1408 Teasley Ln Unit 1213.1407348
- 1408 Teasley Ln Unit 1912.1407343
- 1408 Teasley Ln Unit 3911.1407344
- 1408 Teasley Ln Unit 1716.1407345
- 1408 Teasley Ln Unit 322.1407342
- 1408 Teasley Ln Unit 2624.1407340
