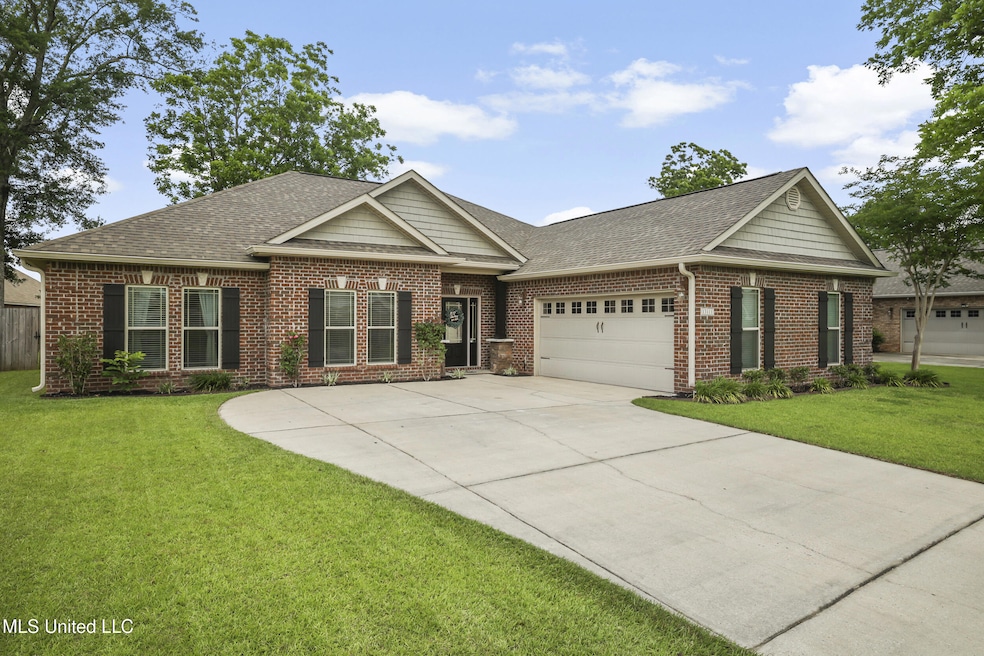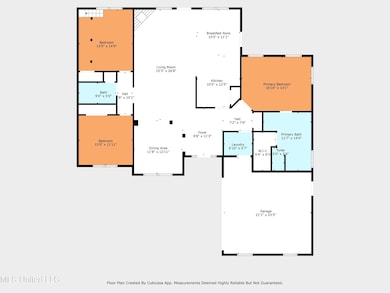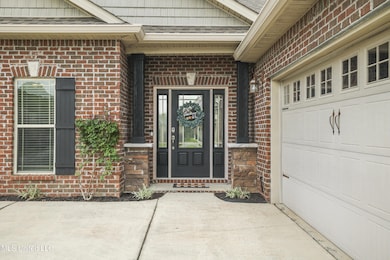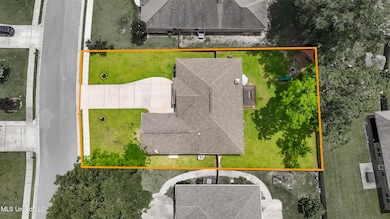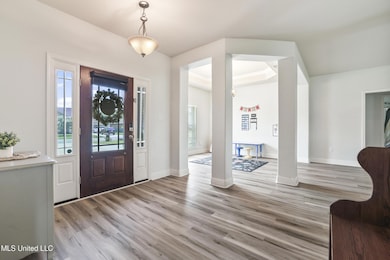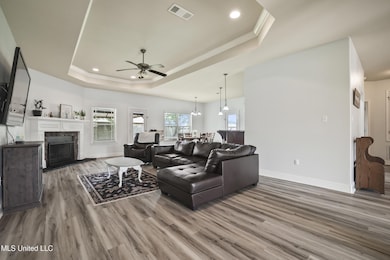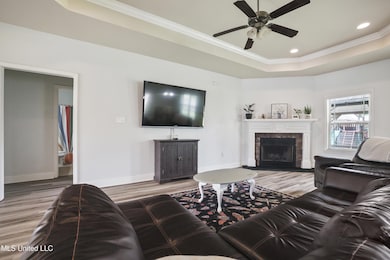
13111 Hawthorn Dr Biloxi, MS 39532
Estimated payment $1,936/month
Highlights
- Open Floorplan
- High Ceiling
- Granite Countertops
- Woolmarket Elementary School Rated A
- Combination Kitchen and Living
- Private Yard
About This Home
Back on market due to no fault of seller!! Nows your chance to grab this well maintained 3-bedroom, 2-bathroom home located in a wonderful neighborhood in the desirable Woolmarket area!!! FRESHLY PAINTED AS OF 6/27/2025!! This thoughtfully designed home features an open floor plan with tray ceilings and a spacious living room centered around a cozy wood-burning fireplace. Natural light floods the space, highlighting the formal dining room that can easily function as a flex space for an office, playroom, or additional sitting area.
The kitchen overlooks the living area and has granite countertops, stainless steel appliances, and tons of cabinet space. The primary bedroom is generously sized and includes an ensuite bathroom with double granite vanities, a soaker tub, walk-in shower, and a large walk-in closet.
On the opposite side of the home, you'll find two spacious bedrooms and a full bath. One of the bedrooms features a custom built-in playhouse, cleverly designed to fit two full-sized beds—perfect for imaginative play or unique guest accommodations.
Step outside to a large backyard oasis with two patio areas—one under a pergola and the other a covered side patio. The outdoor space includes a playground, rock box, sunshades, and an additional canopy, offering endless opportunities for family fun and entertaining. OPEN HOUSE 6/28 11am-1pm! Come visit!
Home Details
Home Type
- Single Family
Est. Annual Taxes
- $2,365
Year Built
- Built in 2013
Lot Details
- 0.26 Acre Lot
- Wood Fence
- Private Yard
Parking
- 2 Car Garage
Home Design
- Brick Exterior Construction
- Slab Foundation
- Shingle Roof
Interior Spaces
- 2,098 Sq Ft Home
- 1-Story Property
- Open Floorplan
- Built-In Features
- Tray Ceiling
- High Ceiling
- Ceiling Fan
- Wood Burning Fireplace
- Awning
- Living Room with Fireplace
- Combination Kitchen and Living
- Home Security System
- Laundry Room
Kitchen
- Eat-In Kitchen
- Electric Range
- Microwave
- Dishwasher
- Stainless Steel Appliances
- Granite Countertops
- Disposal
Bedrooms and Bathrooms
- 3 Bedrooms
- Walk-In Closet
- 2 Full Bathrooms
- Double Vanity
- Soaking Tub
- Separate Shower
Outdoor Features
- Pergola
- Front Porch
Utilities
- Central Heating and Cooling System
- Electric Water Heater
Community Details
- No Home Owners Association
- Millcreek Cross. Subdivision
Listing and Financial Details
- Assessor Parcel Number 1107-33-039.054
Map
Home Values in the Area
Average Home Value in this Area
Tax History
| Year | Tax Paid | Tax Assessment Tax Assessment Total Assessment is a certain percentage of the fair market value that is determined by local assessors to be the total taxable value of land and additions on the property. | Land | Improvement |
|---|---|---|---|---|
| 2024 | $2,365 | $20,550 | $0 | $0 |
| 2023 | $2,376 | $20,550 | $0 | $0 |
| 2022 | $0 | $20,550 | $0 | $0 |
| 2021 | $0 | $20,550 | $0 | $0 |
| 2020 | $3,612 | $19,830 | $0 | $0 |
| 2019 | $3,612 | $29,745 | $0 | $0 |
| 2018 | $2,428 | $19,830 | $0 | $0 |
| 2017 | $2,427 | $19,830 | $0 | $0 |
| 2015 | $3,453 | $27,728 | $0 | $0 |
| 2014 | -- | $10,000 | $0 | $0 |
Property History
| Date | Event | Price | Change | Sq Ft Price |
|---|---|---|---|---|
| 07/15/2025 07/15/25 | For Sale | $314,999 | 0.0% | $150 / Sq Ft |
| 07/02/2025 07/02/25 | Pending | -- | -- | -- |
| 06/27/2025 06/27/25 | Price Changed | $314,999 | 0.0% | $150 / Sq Ft |
| 06/13/2025 06/13/25 | Price Changed | $315,000 | -1.6% | $150 / Sq Ft |
| 05/22/2025 05/22/25 | For Sale | $320,000 | +12.3% | $153 / Sq Ft |
| 05/02/2022 05/02/22 | Sold | -- | -- | -- |
| 04/03/2022 04/03/22 | Pending | -- | -- | -- |
| 04/03/2022 04/03/22 | For Sale | $285,000 | +37.7% | $136 / Sq Ft |
| 01/08/2014 01/08/14 | Sold | -- | -- | -- |
| 12/02/2013 12/02/13 | Pending | -- | -- | -- |
| 07/02/2013 07/02/13 | For Sale | $206,900 | -- | $99 / Sq Ft |
Purchase History
| Date | Type | Sale Price | Title Company |
|---|---|---|---|
| Warranty Deed | -- | None Listed On Document | |
| Warranty Deed | -- | None Listed On Document | |
| Warranty Deed | -- | -- | |
| Warranty Deed | -- | -- |
Mortgage History
| Date | Status | Loan Amount | Loan Type |
|---|---|---|---|
| Previous Owner | $297,850 | VA | |
| Previous Owner | $208,900 | Stand Alone Refi Refinance Of Original Loan | |
| Previous Owner | $213,727 | Stand Alone Refi Refinance Of Original Loan |
Similar Homes in Biloxi, MS
Source: MLS United
MLS Number: 4114018
APN: 1107-33-039.054
- 13088 John Lee Rd
- 9357 Lost Tree Trail
- 9201 Woolmarket Rd
- 9249 Taylor Dr
- 13100 Lorraine Rd
- 13350 Wash Fayard Rd
- 9135 Rock Creek Dr
- 12778 Tiffany Ln
- 0 Riverland Dr Unit 4109978
- 0 Riverland Dr
- 0 Woodlands Dr
- 12409 Lorraine Rd
- 13009 Riverland Dr
- 0 Inv 4145 Unit 4117244
- 13081 Snug Harbor Rd
- 10296 Road 252
- 9068 River Birch Dr
- 0 Rue Andre
- 9471 Rue Andre
- 10264 Riverroad Dr
- 9094 River Birch Dr
- 10713 Plummer Cir
- 11710 Highland Cir
- 10519 Willow Leaf Dr
- 11209 Alden Cove
- 7285 Woolmarket Rd
- 13281 Kelly St
- 14034 Old Mossy Trail
- 6603 Eastland Cir
- 14225 Sanctuary Trails Dr
- 14157 Sanctuary Trails Dr
- 14139 Sanctuary Trails Dr
- 2110 Popps Ferry Rd
- 13255 Terrapin Cove
- 14001 Three Rivers Rd
- 13913 Ruby Ln
- 1850 Popps Ferry Rd
- 2526 Tandy Dr
- 18562 Elkwood Dr
- 1955 Popps Ferry Rd
