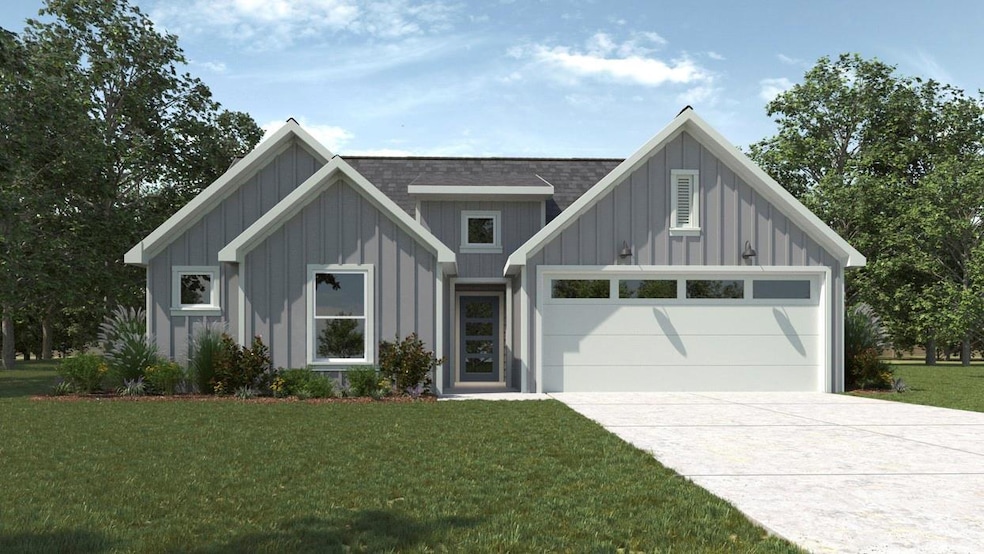
13113 Quintin Dr Providence Village, TX 76227
Highlights
- New Construction
- 1-Story Property
- 2 Car Garage
- Home Security System
- Central Heating and Cooling System
- ENERGY STAR Qualified Windows
About This Home
As of March 2025Darling One story home features three bedrooms, two full bathrooms, covered patio and stainless steel appliances.
Last Agent to Sell the Property
DR Horton, America's Builder Brokerage Phone: 512-364-6398 License #0245076 Listed on: 02/18/2025

Home Details
Home Type
- Single Family
Est. Annual Taxes
- $1,394
Year Built
- Built in 2025 | New Construction
HOA Fees
- $33 Monthly HOA Fees
Parking
- 2 Car Garage
- 2 Carport Spaces
Home Design
- Brick Exterior Construction
- Slab Foundation
- Composition Roof
Interior Spaces
- 1,412 Sq Ft Home
- 1-Story Property
- ENERGY STAR Qualified Windows
- Carpet
Kitchen
- Electric Cooktop
- Microwave
- Dishwasher
- Disposal
Bedrooms and Bathrooms
- 3 Bedrooms
- 2 Full Bathrooms
Home Security
- Home Security System
- Carbon Monoxide Detectors
- Fire and Smoke Detector
Eco-Friendly Details
- Energy-Efficient HVAC
- Energy-Efficient Thermostat
Schools
- Jackie Fuller Elementary School
- Aubrey Middle School
- Aubrey High School
Utilities
- Central Heating and Cooling System
- Heating System Uses Natural Gas
- Gas Water Heater
- High Speed Internet
Community Details
- Association fees include management fees
- Neighborhood Management HOA, Phone Number (972) 359-1548
- Enclave At Pecan Creek Subdivision
- Mandatory home owners association
Listing and Financial Details
- Legal Lot and Block 30 / V
- Assessor Parcel Number R984537
Ownership History
Purchase Details
Home Financials for this Owner
Home Financials are based on the most recent Mortgage that was taken out on this home.Similar Homes in the area
Home Values in the Area
Average Home Value in this Area
Purchase History
| Date | Type | Sale Price | Title Company |
|---|---|---|---|
| Deed | -- | None Listed On Document |
Mortgage History
| Date | Status | Loan Amount | Loan Type |
|---|---|---|---|
| Open | $288,365 | FHA |
Property History
| Date | Event | Price | Change | Sq Ft Price |
|---|---|---|---|---|
| 03/27/2025 03/27/25 | Sold | -- | -- | -- |
| 03/06/2025 03/06/25 | Pending | -- | -- | -- |
| 03/05/2025 03/05/25 | Price Changed | $287,990 | -5.6% | $204 / Sq Ft |
| 02/21/2025 02/21/25 | Price Changed | $304,990 | -5.6% | $216 / Sq Ft |
| 02/18/2025 02/18/25 | For Sale | $322,990 | -- | $229 / Sq Ft |
Tax History Compared to Growth
Tax History
| Year | Tax Paid | Tax Assessment Tax Assessment Total Assessment is a certain percentage of the fair market value that is determined by local assessors to be the total taxable value of land and additions on the property. | Land | Improvement |
|---|---|---|---|---|
| 2025 | $1,394 | $167,209 | $58,000 | $109,209 |
| 2024 | $1,394 | $72,500 | $72,500 | $0 |
| 2023 | $1,422 | $72,500 | $72,500 | $0 |
| 2022 | $509 | $22,500 | $22,500 | $0 |
Agents Affiliated with this Home
-
Dave Clinton

Seller's Agent in 2025
Dave Clinton
DR Horton, America's Builder
(512) 364-6398
58 in this area
8,928 Total Sales
-
Nick Biggs
N
Buyer's Agent in 2025
Nick Biggs
Keller Williams Legacy
(469) 352-2131
1 in this area
18 Total Sales
Map
Source: North Texas Real Estate Information Systems (NTREIS)
MLS Number: 20847706
APN: R984537
- 13101 Vista Mill Dr
- 11349 Penz St
- 13101 Hideaway Ln
- 11300 W Pond Dr
- 11304 W Pond Dr
- 11308 W Pond Dr
- 11301 W Pond Dr
- 11313 W Pond Dr
- 13101 Sanctuary Dr
- 13141 Sanctuary Dr
- X40B Bellvue Plan at Enclave at Pecan Creek
- X40H Huntsville Plan at Enclave at Pecan Creek
- Hanna - One-off lot fit Plan at Enclave at Pecan Creek
- X40A Ashburn Plan at Enclave at Pecan Creek
- X40D Denton Plan at Enclave at Pecan Creek
- X40O Ozark Plan at Enclave at Pecan Creek
- X40I Texas Cali Plan at Enclave at Pecan Creek
- X40M Midland Plan at Enclave at Pecan Creek
- X40P Perry Plan at Enclave at Pecan Creek
- X40C Camden Plan at Enclave at Pecan Creek

