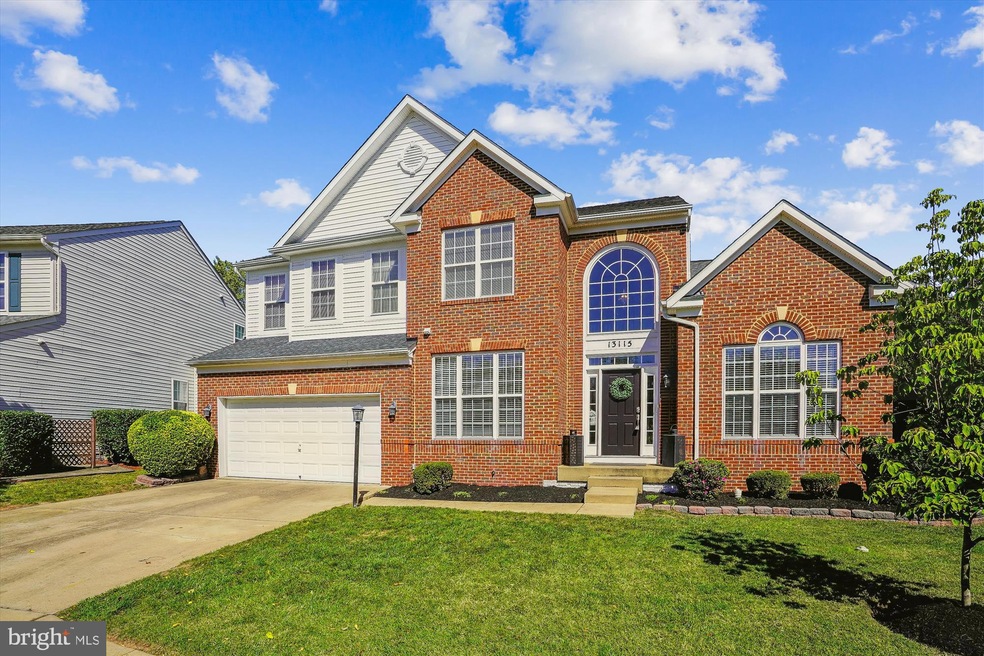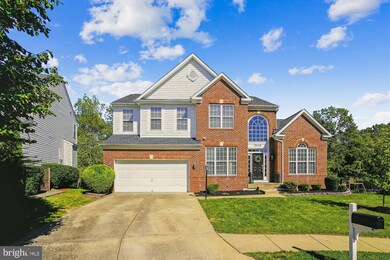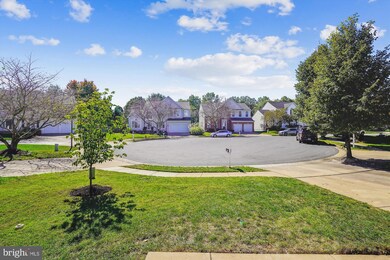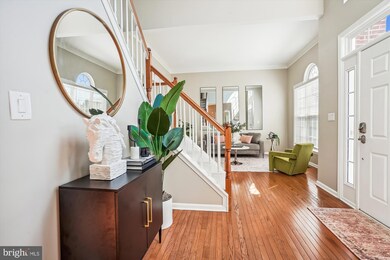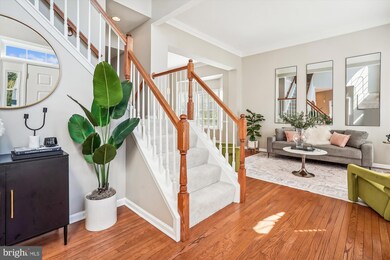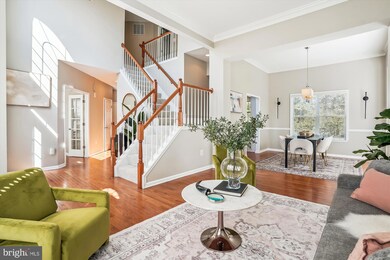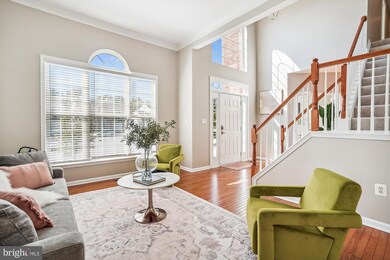
13115 Bigleaf Maple Ct Gainesville, VA 20155
Broad Run Oaks NeighborhoodHighlights
- Eat-In Gourmet Kitchen
- View of Trees or Woods
- Colonial Architecture
- Gainesville Middle School Rated A-
- Open Floorplan
- Clubhouse
About This Home
As of November 2024Welcome Home! You're going to fall in love with 13115 Bigleaf Maple... this stunning 4-bedroom, 3.5 bath home is perfect for first time home buyers and move-up buyers alike. This beautiful property is boasting 3996 square foot of generous living, a freshly painted interior, and new carpet. Step inside to discover a breathtaking 2-story open foyer with hardwood floors, leading to a beautiful living and dining room combo, a bright office space perfect for working from home, and a half bath. The main level also offers a bright and airy gourmet kitchen featuring granite countertops, island, a desk to organize your daily lives, and area to place your kitchen table & chairs for that Saturday breakfast overlooking the spacious deck and treelined backyard. During those wonderful family gatherings everyone is able to flow effortlessly from the kitchen to the gorgeous open and cozy family room complete with a fireplace for those chilly nights. The upper level features three spacious secondary bedrooms, and a hall bath, a luxurious primary suite w/walk-in closet, and a bright and luxurious ensuite bathroom complete with a soaker tub, separate shower, and dual sinks. This gorgeous home also offers a finished basement with a large open recreation space, a full bathroom, and an additional space that can be used as a playroom/studio/office etc. A spacious storage room is also provided for your convenience. Newer roof (2019). Over and above, this home has access to community amenities: pool, tennis courts, tot lot, and clubhouse, as well as close proximity to fantastic dinning and shopping, movie theater, grocery and hardware options, great coffee shops, entertainment, and more. Additionally, you are conveniently located close to commuter lots, the VRE train station, I-66 towards or away from the city with ease. Don't miss out on this amazing opportunity to secure your dream home. Schedule your showing today!
Last Agent to Sell the Property
CENTURY 21 New Millennium License #0225195536 Listed on: 10/11/2024

Home Details
Home Type
- Single Family
Est. Annual Taxes
- $6,818
Year Built
- Built in 2002
Lot Details
- 8,076 Sq Ft Lot
- Cul-De-Sac
- No Through Street
- Wooded Lot
- Backs to Trees or Woods
- Property is in excellent condition
- Property is zoned PMR
HOA Fees
- $118 Monthly HOA Fees
Parking
- 2 Car Detached Garage
- Front Facing Garage
Home Design
- Colonial Architecture
- Shingle Roof
- Vinyl Siding
- Brick Front
- Concrete Perimeter Foundation
Interior Spaces
- Property has 3 Levels
- Open Floorplan
- Two Story Ceilings
- Recessed Lighting
- Gas Fireplace
- Entrance Foyer
- Family Room Off Kitchen
- Combination Dining and Living Room
- Den
- Recreation Room
- Storage Room
- Utility Room
- Views of Woods
Kitchen
- Eat-In Gourmet Kitchen
- Breakfast Area or Nook
- Gas Oven or Range
- Stove
- <<builtInMicrowave>>
- Dishwasher
- Stainless Steel Appliances
- Kitchen Island
- Upgraded Countertops
- Disposal
Flooring
- Wood
- Carpet
- Ceramic Tile
- Vinyl
Bedrooms and Bathrooms
- 4 Bedrooms
- En-Suite Primary Bedroom
- En-Suite Bathroom
- Walk-In Closet
- Dual Flush Toilets
- Soaking Tub
- Walk-in Shower
Laundry
- Laundry Room
- Laundry on main level
- Front Loading Dryer
- Washer
Finished Basement
- Heated Basement
- Interior and Exterior Basement Entry
- Sump Pump
- Basement Windows
Home Security
- Home Security System
- Fire and Smoke Detector
Outdoor Features
- Deck
- Patio
Schools
- Piney Branch Elementary School
- Gainesville Middle School
- Gainesville High School
Utilities
- 90% Forced Air Heating and Cooling System
- Vented Exhaust Fan
- Natural Gas Water Heater
- Phone Available
- Cable TV Available
Additional Features
- More Than Two Accessible Exits
- Energy-Efficient Appliances
Listing and Financial Details
- Tax Lot 38
- Assessor Parcel Number 7396-78-1572
Community Details
Overview
- Association fees include common area maintenance, insurance, management, pool(s), snow removal, trash
- Built by Ryland Homes
- Broad Run Oaks Subdivision, Barrington Ii Floorplan
Amenities
- Common Area
- Clubhouse
Recreation
- Tennis Courts
- Community Playground
- Community Pool
Ownership History
Purchase Details
Home Financials for this Owner
Home Financials are based on the most recent Mortgage that was taken out on this home.Purchase Details
Purchase Details
Home Financials for this Owner
Home Financials are based on the most recent Mortgage that was taken out on this home.Similar Homes in Gainesville, VA
Home Values in the Area
Average Home Value in this Area
Purchase History
| Date | Type | Sale Price | Title Company |
|---|---|---|---|
| Warranty Deed | $410,000 | Chicago Title Insurance Co | |
| Foreclosure Deed | $310,500 | None Available | |
| Deed | $353,679 | -- |
Mortgage History
| Date | Status | Loan Amount | Loan Type |
|---|---|---|---|
| Open | $389,295 | New Conventional | |
| Closed | $404,552 | FHA | |
| Previous Owner | $180,000 | Credit Line Revolving | |
| Previous Owner | $77,000 | Credit Line Revolving | |
| Previous Owner | $408,000 | Adjustable Rate Mortgage/ARM | |
| Previous Owner | $300,600 | No Value Available |
Property History
| Date | Event | Price | Change | Sq Ft Price |
|---|---|---|---|---|
| 11/15/2024 11/15/24 | Sold | $850,000 | +0.5% | $216 / Sq Ft |
| 10/17/2024 10/17/24 | Pending | -- | -- | -- |
| 10/11/2024 10/11/24 | For Sale | $845,990 | 0.0% | $215 / Sq Ft |
| 01/27/2022 01/27/22 | Rented | $3,500 | 0.0% | -- |
| 12/27/2021 12/27/21 | Under Contract | -- | -- | -- |
| 12/03/2021 12/03/21 | For Rent | $3,500 | -- | -- |
Tax History Compared to Growth
Tax History
| Year | Tax Paid | Tax Assessment Tax Assessment Total Assessment is a certain percentage of the fair market value that is determined by local assessors to be the total taxable value of land and additions on the property. | Land | Improvement |
|---|---|---|---|---|
| 2024 | $6,696 | $673,300 | $192,200 | $481,100 |
| 2023 | $6,631 | $637,300 | $175,200 | $462,100 |
| 2022 | $6,700 | $594,700 | $165,700 | $429,000 |
| 2021 | $6,535 | $536,600 | $140,100 | $396,500 |
| 2020 | $7,567 | $488,200 | $128,600 | $359,600 |
| 2019 | $7,215 | $465,500 | $127,900 | $337,600 |
| 2018 | $5,510 | $456,300 | $121,800 | $334,500 |
| 2017 | $5,561 | $451,800 | $121,800 | $330,000 |
| 2016 | $5,322 | $436,200 | $115,200 | $321,000 |
| 2015 | $5,238 | $431,400 | $115,200 | $316,200 |
| 2014 | $5,238 | $420,100 | $110,800 | $309,300 |
Agents Affiliated with this Home
-
Kelli Chatman

Seller's Agent in 2024
Kelli Chatman
Century 21 New Millennium
(571) 228-5752
1 in this area
28 Total Sales
-
Shoaib Ahmed

Buyer's Agent in 2024
Shoaib Ahmed
United American Realty
(703) 898-0945
1 in this area
125 Total Sales
-
Brittney Wickert
B
Seller's Agent in 2022
Brittney Wickert
BHHS PenFed (actual)
(703) 501-0873
10 Total Sales
-
Becky Copeland
B
Seller Co-Listing Agent in 2022
Becky Copeland
BHHS PenFed (actual)
(703) 303-7363
10 Total Sales
Map
Source: Bright MLS
MLS Number: VAPW2081280
APN: 7396-78-1572
- 12028 Paper Birch Ln
- 12052 Paper Birch Ln
- 8207 Peggys Ct
- 7901 Lukes Lodge Place
- 8235 Crackling Fire Dr
- 8245 Crackling Fire Dr
- 7916 Culloden Crest Ln
- 8402 Sparkling Water Ct
- 7703 Huron Dr
- 7065 Darbey Knoll Dr
- 7580 Huron Dr
- 8027 Montour Heights Dr
- 8213 Bearhurst Dr
- 8461 Tackhouse Loop
- 8732 Harefield Ln
- 6807 Autumn Harvest Trail
- 14348 Sharpshinned Dr
- 14203 Lee Hwy
- 13655 America Dr
- 13831 Barrymore Ct
