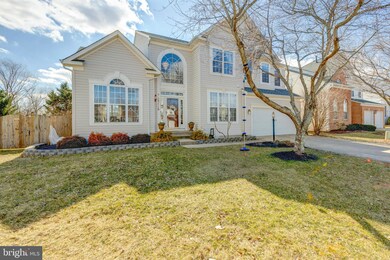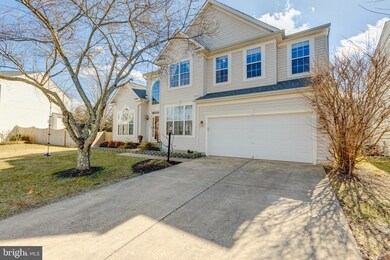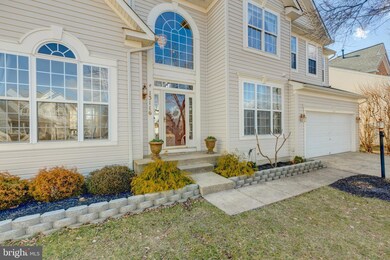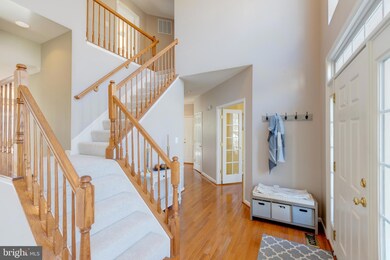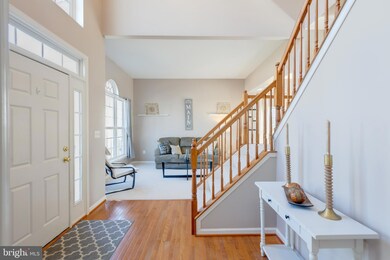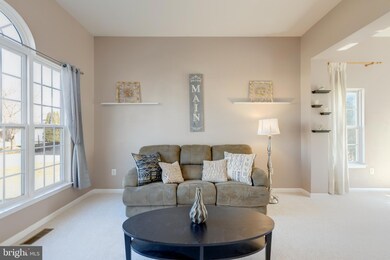
13116 Bigleaf Maple Ct Gainesville, VA 20155
Broad Run Oaks NeighborhoodHighlights
- Home Theater
- Water Oriented
- Colonial Architecture
- Gainesville Middle School Rated A-
- Open Floorplan
- Deck
About This Home
As of April 2019Beautiful Colonial located in cul-de-sac! Open Floor Plan Loads of updates New Roof, New Deck, Newer Stainless appliances, new hot water heater, Freshly painted and new carpet throughout! LR, DR, Office, Large eat in kitchen open to Great Room with Gas Logs. Upstairs Master Bedroom with en-suite and walk-in closet. 3 Large Bedrooms and loads of closet space. Lower Level Full Bath, Large area for playroom , workout space and new media area! Fenced yard with Trex Deck, storage shed and playground equipment. Hurry this is a dream opportunity!!
Last Agent to Sell the Property
CENTURY 21 New Millennium License #225086341 Listed on: 03/08/2019

Home Details
Home Type
- Single Family
Est. Annual Taxes
- $5,162
Year Built
- Built in 2002
Lot Details
- 8,856 Sq Ft Lot
- Property is in very good condition
- Property is zoned PMR
HOA Fees
- $107 Monthly HOA Fees
Parking
- 2 Car Direct Access Garage
- Front Facing Garage
- Garage Door Opener
- Driveway
- On-Street Parking
Home Design
- Colonial Architecture
- Vinyl Siding
Interior Spaces
- Property has 3 Levels
- Open Floorplan
- Ceiling Fan
- Recessed Lighting
- Fireplace With Glass Doors
- Gas Fireplace
- Window Treatments
- Entrance Foyer
- Great Room
- Family Room Off Kitchen
- Combination Dining and Living Room
- Home Theater
- Carpet
Kitchen
- Breakfast Area or Nook
- Eat-In Kitchen
- Electric Oven or Range
- <<builtInMicrowave>>
- Extra Refrigerator or Freezer
- Ice Maker
- Dishwasher
- Kitchen Island
- Upgraded Countertops
- Disposal
Bedrooms and Bathrooms
- 4 Bedrooms
- En-Suite Primary Bedroom
- En-Suite Bathroom
- Walk-In Closet
Laundry
- Laundry Room
- Laundry on main level
- Dryer
- Washer
Finished Basement
- Heated Basement
- Basement Fills Entire Space Under The House
- Interior Basement Entry
- Sump Pump
Outdoor Features
- Water Oriented
- Property is near a pond
- Deck
- Shed
- Outbuilding
- Play Equipment
Schools
- Piney Branch Elementary School
- Gainesville Middle School
- Patriot High School
Utilities
- 90% Forced Air Heating and Cooling System
- Vented Exhaust Fan
- Natural Gas Water Heater
- Satellite Dish
Listing and Financial Details
- Tax Lot 34
- Assessor Parcel Number 7396-78-1152
Community Details
Overview
- Association fees include reserve funds, road maintenance, snow removal, trash
- Sequoia Management HOA
- Built by Ryland
- Broad Run Oaks Subdivision, Barrington Floorplan
Amenities
- Common Area
Recreation
- Tennis Courts
- Community Playground
- Community Pool
- Jogging Path
Ownership History
Purchase Details
Home Financials for this Owner
Home Financials are based on the most recent Mortgage that was taken out on this home.Purchase Details
Home Financials for this Owner
Home Financials are based on the most recent Mortgage that was taken out on this home.Purchase Details
Home Financials for this Owner
Home Financials are based on the most recent Mortgage that was taken out on this home.Similar Homes in the area
Home Values in the Area
Average Home Value in this Area
Purchase History
| Date | Type | Sale Price | Title Company |
|---|---|---|---|
| Warranty Deed | $532,000 | Hazelwood Title & Escrow Inc | |
| Warranty Deed | $460,000 | -- | |
| Deed | $326,816 | -- |
Mortgage History
| Date | Status | Loan Amount | Loan Type |
|---|---|---|---|
| Open | $35,000 | Credit Line Revolving | |
| Open | $426,000 | New Conventional | |
| Closed | $425,600 | New Conventional | |
| Previous Owner | $414,000 | New Conventional | |
| Previous Owner | $176,750 | No Value Available |
Property History
| Date | Event | Price | Change | Sq Ft Price |
|---|---|---|---|---|
| 04/29/2019 04/29/19 | Sold | $532,000 | +3.3% | $134 / Sq Ft |
| 03/09/2019 03/09/19 | Pending | -- | -- | -- |
| 03/08/2019 03/08/19 | For Sale | $515,000 | +12.0% | $129 / Sq Ft |
| 06/06/2013 06/06/13 | Sold | $460,000 | +1.1% | $173 / Sq Ft |
| 04/26/2013 04/26/13 | Pending | -- | -- | -- |
| 04/04/2013 04/04/13 | For Sale | $455,000 | -- | $171 / Sq Ft |
Tax History Compared to Growth
Tax History
| Year | Tax Paid | Tax Assessment Tax Assessment Total Assessment is a certain percentage of the fair market value that is determined by local assessors to be the total taxable value of land and additions on the property. | Land | Improvement |
|---|---|---|---|---|
| 2024 | $6,557 | $659,300 | $192,500 | $466,800 |
| 2023 | $6,494 | $624,100 | $175,400 | $448,700 |
| 2022 | $6,565 | $582,500 | $166,000 | $416,500 |
| 2021 | $6,395 | $524,900 | $140,300 | $384,600 |
| 2020 | $7,400 | $477,400 | $128,900 | $348,500 |
| 2019 | $6,487 | $418,500 | $128,100 | $290,400 |
| 2018 | $5,032 | $416,700 | $122,000 | $294,700 |
| 2017 | $5,091 | $412,800 | $122,000 | $290,800 |
| 2016 | $4,868 | $398,200 | $115,400 | $282,800 |
| 2015 | $4,790 | $394,000 | $115,400 | $278,600 |
| 2014 | $4,790 | $383,400 | $111,000 | $272,400 |
Agents Affiliated with this Home
-
Rebecca Trainor

Seller's Agent in 2019
Rebecca Trainor
Century 21 New Millennium
(703) 517-0516
1 in this area
10 Total Sales
-
Duncan Ferguson

Buyer's Agent in 2019
Duncan Ferguson
Century 21 New Millennium
(443) 850-3654
70 Total Sales
-
James Gilbert

Seller's Agent in 2013
James Gilbert
Keller Williams Realty
(703) 615-5888
34 Total Sales
-
J
Buyer's Agent in 2013
J. Gilley
Wade Gilley Real Estate LLC
Map
Source: Bright MLS
MLS Number: VAPW433600
APN: 7396-78-1152
- 8196 Tenbrook Dr
- 12028 Paper Birch Ln
- 12052 Paper Birch Ln
- 8207 Peggys Ct
- 8235 Crackling Fire Dr
- 7901 Lukes Lodge Place
- 8245 Crackling Fire Dr
- 8402 Sparkling Water Ct
- 7916 Culloden Crest Ln
- 7065 Darbey Knoll Dr
- 8208 Kerfoot Dr
- 8027 Montour Heights Dr
- 7580 Huron Dr
- 8213 Bearhurst Dr
- 8461 Tackhouse Loop
- 8732 Harefield Ln
- 14348 Sharpshinned Dr
- 6807 Autumn Harvest Trail
- 13655 America Dr
- 13831 Barrymore Ct

