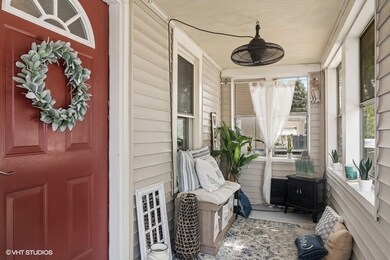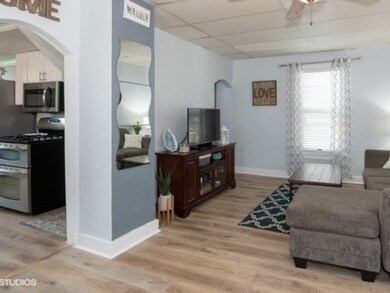
1312 Dean St Saint Charles, IL 60174
Southwest Saint Charles NeighborhoodEstimated Value: $256,000 - $293,171
Highlights
- Main Floor Bedroom
- Stainless Steel Appliances
- Detached Garage
- Lincoln Elementary School Rated A
- Fenced Yard
- Enclosed patio or porch
About This Home
As of November 2020Motivated seller needs to move. Seller lovingly made lots of DIY improvements but recognizes some changes and updates are still needed.Lovely front porch is a welcoming entry to this home that has many special features, including: Newer flooring on first floor ~ Newer painted interior ~ Remodeled kitchen complete with glass subway tile back splash, stainless appliances and crown molding. Large eating area with a wall of windows overlooking the pretty and private back yard. Full bath with double shower head and 3 additional body jets. The full basement has valuable added space and a 1/2 bath. There is a large yard with a white picket fence, patio space for table, chairs and grill plus large garage with attached potting shed/storage space.
Last Listed By
@properties Christie's International Real Estate License #475133011 Listed on: 09/13/2020

Home Details
Home Type
- Single Family
Est. Annual Taxes
- $4,384
Year Built
- 1900
Lot Details
- 4,356
Parking
- Detached Garage
- Driveway
- Parking Included in Price
- Garage Is Owned
Home Design
- Bungalow
- Vinyl Siding
Kitchen
- Oven or Range
- Microwave
- Freezer
- Stainless Steel Appliances
Bedrooms and Bathrooms
- Main Floor Bedroom
- Soaking Tub
- Shower Body Spray
Laundry
- Dryer
- Washer
Unfinished Basement
- Basement Fills Entire Space Under The House
- Finished Basement Bathroom
- Basement Cellar
Utilities
- Forced Air Heating and Cooling System
- Heating System Uses Gas
- Water Softener is Owned
Additional Features
- Laminate Flooring
- Enclosed patio or porch
- Fenced Yard
Listing and Financial Details
- Homeowner Tax Exemptions
Ownership History
Purchase Details
Home Financials for this Owner
Home Financials are based on the most recent Mortgage that was taken out on this home.Purchase Details
Home Financials for this Owner
Home Financials are based on the most recent Mortgage that was taken out on this home.Purchase Details
Home Financials for this Owner
Home Financials are based on the most recent Mortgage that was taken out on this home.Similar Homes in the area
Home Values in the Area
Average Home Value in this Area
Purchase History
| Date | Buyer | Sale Price | Title Company |
|---|---|---|---|
| Loresch Christian M | $180,000 | Proper Title Llc | |
| Slavick Kelli | $159,500 | Chicago Title Insurance Co | |
| Slavick Kelli | $159,500 | Chicago Title Ins Co | |
| Zies Mark T | $117,500 | Chicago Title Insurance Co |
Mortgage History
| Date | Status | Borrower | Loan Amount |
|---|---|---|---|
| Open | Loresch Christian M | $30,000 | |
| Open | Loresch Christian M | $174,600 | |
| Previous Owner | Slavick Kelli | $151,525 | |
| Previous Owner | Zies Mark T | $109,800 | |
| Previous Owner | Zies Mark T | $128,000 | |
| Previous Owner | Zies Mark T | $111,500 |
Property History
| Date | Event | Price | Change | Sq Ft Price |
|---|---|---|---|---|
| 11/05/2020 11/05/20 | Sold | $188,000 | -1.0% | $193 / Sq Ft |
| 09/22/2020 09/22/20 | Pending | -- | -- | -- |
| 09/20/2020 09/20/20 | Price Changed | $189,900 | -5.0% | $195 / Sq Ft |
| 09/13/2020 09/13/20 | For Sale | $199,900 | -- | $205 / Sq Ft |
Tax History Compared to Growth
Tax History
| Year | Tax Paid | Tax Assessment Tax Assessment Total Assessment is a certain percentage of the fair market value that is determined by local assessors to be the total taxable value of land and additions on the property. | Land | Improvement |
|---|---|---|---|---|
| 2023 | $4,384 | $62,776 | $23,331 | $39,445 |
| 2022 | $4,426 | $60,821 | $25,308 | $35,513 |
| 2021 | $4,239 | $57,975 | $24,124 | $33,851 |
| 2020 | $3,696 | $50,905 | $23,674 | $27,231 |
| 2019 | $3,623 | $49,897 | $23,205 | $26,692 |
| 2018 | $3,529 | $48,547 | $22,779 | $25,768 |
| 2017 | $3,426 | $46,887 | $22,000 | $24,887 |
| 2016 | $3,583 | $45,223 | $21,227 | $23,996 |
| 2015 | -- | $42,881 | $20,998 | $21,883 |
| 2014 | -- | $41,943 | $20,998 | $20,945 |
| 2013 | -- | $43,051 | $21,208 | $21,843 |
Agents Affiliated with this Home
-
Julie Goodyear

Seller's Agent in 2020
Julie Goodyear
@ Properties
(630) 781-9028
2 in this area
116 Total Sales
-
Gina Purdy

Buyer's Agent in 2020
Gina Purdy
Baird Warner
(773) 318-7945
1 in this area
172 Total Sales
Map
Source: Midwest Real Estate Data (MRED)
MLS Number: MRD10830613
APN: 09-28-329-008
- 22 N 12th St
- 940 W Main St
- 115 Lewis Ct
- 19 S 11th St
- 108 S 11th St
- 814 State St
- 318 S 13th St
- 2035 Thornwood Cir Unit 3
- 231 Sedgewick Cir
- 1607 Oak St
- 315 S 8th St
- 416 S 10th Ct
- 50 S 1st St Unit 5D
- 10 Illinois St Unit 5A
- 1420 Marie St
- 607 Geneva Rd
- 627 S 2nd St
- 320 Hamilton Rd
- 362 Brownstone Dr Unit 362
- 2958 Renard Ln Unit 2
- 1312 Dean St
- 1308 Dean St
- 1316 Dean St
- 1304 Dean St
- 1320 Dean St
- 1307 Fox Meadow Ct
- 1224 Dean St
- 1305 Fox Meadow Ct
- 1309 Fox Meadow Ct
- 1311 Fox Meadow Ct
- 1328 Dean St
- 1216 Dean St
- 1303 Fox Meadow Ct
- 1315 Fox Meadow Ct
- 1231 Dean St
- 1227 Dean St
- 1214 Dean St
- 1223 Dean St
- 1332 Dean St
- 1317 Fox Meadow Ct






