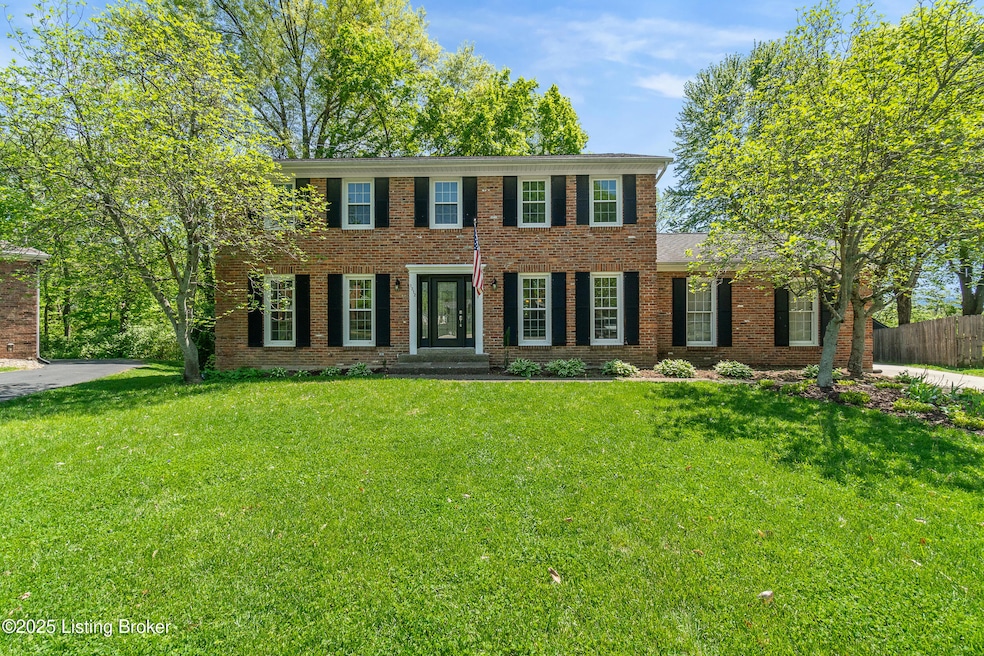
1312 Pollitt Ct Louisville, KY 40223
Highlights
- 1 Fireplace
- Porch
- Patio
- Greathouse Shryock Traditional Elementary School Rated A-
- 2 Car Attached Garage
- Forced Air Heating and Cooling System
About This Home
As of July 2025Discover one of Louisvilles best-kept secrets in the deed-restricted Woodcroft neighborhood, located in the desirable East End. This charming 4 bedroom, 2.5 bath home sits on a quiet cul-de-sac and offers a spacious layout with brand-new carpet in all upstairs bedrooms and staircase, over $13,000 in kitchen upgrades including custom cabinetry with glass accents, tiled backsplash, built-in sink and faucet, recessed lighting and a tiled floor. The cozy family room features a wood-burning fireplace, built-in bookshelves and French doors with a retractable screen leading to a huge 39X20 concrete patio and a private wooded backyard view. The master suite includes an 18X12 bedroom, walk-in closet and private bath, while guest bedrooms feature large closets and ceiling fans. Schedule your private showing today!!
Last Agent to Sell the Property
RE/MAX Premier Properties License #218854 Listed on: 06/19/2025

Last Buyer's Agent
NON MEMBER
NON-MEMBER OFFICE
Home Details
Home Type
- Single Family
Year Built
- Built in 1974
Parking
- 2 Car Attached Garage
- Side or Rear Entrance to Parking
- Driveway
Home Design
- Brick Exterior Construction
- Shingle Roof
Interior Spaces
- 2-Story Property
- 1 Fireplace
- Basement
Bedrooms and Bathrooms
- 4 Bedrooms
Outdoor Features
- Patio
- Porch
Utilities
- Forced Air Heating and Cooling System
Community Details
- Property has a Home Owners Association
- Woodcroft Subdivision
Listing and Financial Details
- Legal Lot and Block 0063 / 1904
- Assessor Parcel Number 1015604641904
- Seller Concessions Not Offered
Ownership History
Purchase Details
Home Financials for this Owner
Home Financials are based on the most recent Mortgage that was taken out on this home.Similar Homes in Louisville, KY
Home Values in the Area
Average Home Value in this Area
Purchase History
| Date | Type | Sale Price | Title Company |
|---|---|---|---|
| Warranty Deed | $228,000 | None Available |
Mortgage History
| Date | Status | Loan Amount | Loan Type |
|---|---|---|---|
| Open | $205,200 | New Conventional |
Property History
| Date | Event | Price | Change | Sq Ft Price |
|---|---|---|---|---|
| 07/22/2025 07/22/25 | Sold | $400,000 | -5.9% | $135 / Sq Ft |
| 06/19/2025 06/19/25 | Price Changed | $425,000 | 0.0% | $143 / Sq Ft |
| 06/19/2025 06/19/25 | For Sale | $425,000 | -2.3% | $143 / Sq Ft |
| 06/10/2025 06/10/25 | Pending | -- | -- | -- |
| 05/21/2025 05/21/25 | For Sale | $435,000 | -5.4% | $147 / Sq Ft |
| 05/06/2025 05/06/25 | For Sale | $460,000 | +101.8% | $208 / Sq Ft |
| 10/21/2013 10/21/13 | Sold | $228,000 | -3.8% | $78 / Sq Ft |
| 09/01/2013 09/01/13 | Pending | -- | -- | -- |
| 08/29/2013 08/29/13 | For Sale | $236,950 | -- | $81 / Sq Ft |
Tax History Compared to Growth
Tax History
| Year | Tax Paid | Tax Assessment Tax Assessment Total Assessment is a certain percentage of the fair market value that is determined by local assessors to be the total taxable value of land and additions on the property. | Land | Improvement |
|---|---|---|---|---|
| 2024 | -- | $299,420 | $63,600 | $235,820 |
| 2023 | $3,467 | $299,420 | $63,600 | $235,820 |
| 2022 | $3,871 | $232,220 | $40,000 | $192,220 |
| 2021 | $2,914 | $232,220 | $40,000 | $192,220 |
| 2020 | $2,675 | $232,220 | $40,000 | $192,220 |
| 2019 | $2,621 | $232,220 | $40,000 | $192,220 |
| 2018 | $325 | $232,220 | $40,000 | $192,220 |
| 2017 | $2,437 | $232,220 | $40,000 | $192,220 |
| 2013 | $2,254 | $225,440 | $31,000 | $194,440 |
Agents Affiliated with this Home
-
Matt Hoagland

Seller's Agent in 2025
Matt Hoagland
RE/MAX
(502) 297-1797
24 in this area
332 Total Sales
-
Derek Eisenberg
D
Seller's Agent in 2025
Derek Eisenberg
Continental Real Estate Group, Inc.
(877) 996-5728
3,328 Total Sales
-
N
Buyer's Agent in 2025
NON MEMBER
NON-MEMBER OFFICE
-
Rick Shaw

Seller's Agent in 2013
Rick Shaw
Rick Shaw REALTORS
(502) 245-0525
15 in this area
124 Total Sales
-
S
Buyer's Agent in 2013
Stephanie Wetzstein
Keller Williams Louisville East
Map
Source: Metro Search (Greater Louisville Association of REALTORS®)
MLS Number: 1687505
APN: 190400630000
- 1311 Pollitt Ct
- 10218 Falling Tree Way
- 10307 Edgewater Rd
- 10410 Dove Chase Cir Unit 10410
- 805 Kinross Place
- 1242 Conservatory Ln
- 1303 Limestone Trace
- 1004 Springside Way
- 614 Armadale Place
- 613 Armadale Place
- 512 Lymington Ct
- 10505 Kovats Ct Unit 73
- 605 Rothbury Ln
- 2109 Old Hickory Rd
- 9909 Gateway Dr
- 10806 Helmsdale Ln
- 616 Burnett Farm Ln
- 1212 Inverary Ct Unit 7
- 1208 Dalmally Ct
- 262 Moser Rd






