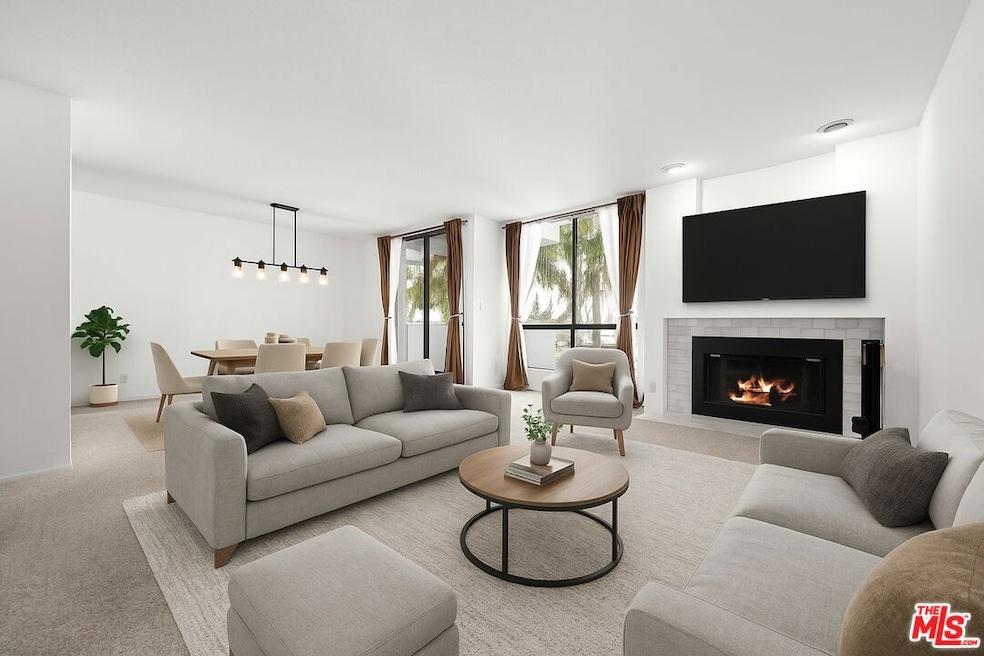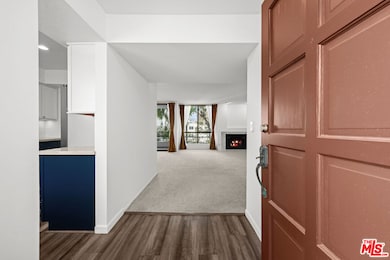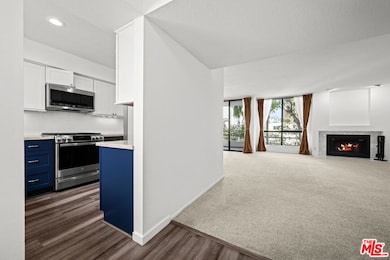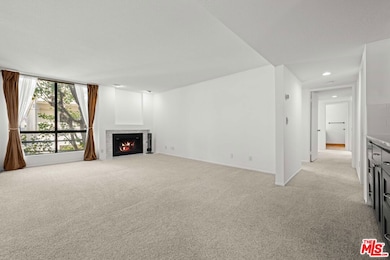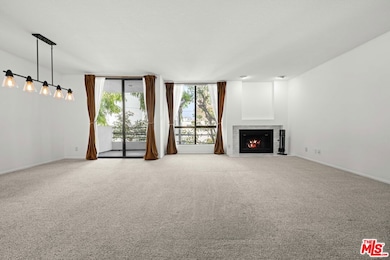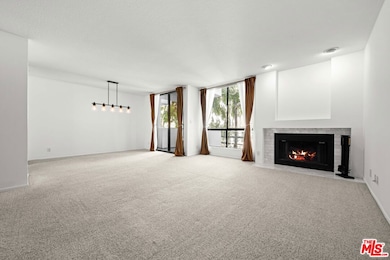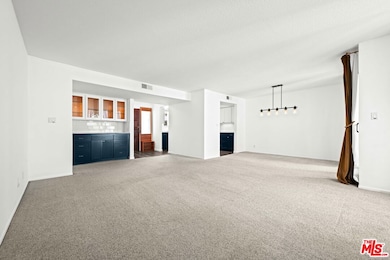1312 S Saltair Ave Unit 215 Los Angeles, CA 90025
Sawtelle NeighborhoodEstimated payment $5,528/month
Highlights
- Indoor Pool
- Contemporary Architecture
- Card or Code Access
- 0.48 Acre Lot
- Open Patio
- 5-minute walk to Ohio And Bundy Triangle Park
About This Home
Perfectly situated on a quiet residential street in the heart of Sawtelle, this second-floor, two-bedroom, two-bath condo combines timeless comfort with thoughtful modern updates. The home welcomes you with plush carpeting throughout the main living areas, a spacious living room anchored by a fireplace, and an adjacent dining area that opens to a private balcony, a great spot for morning coffee or evening unwinding. The remodeled kitchen is equipped with stainless steel appliances, luxury vinyl plank flooring, generous counter space, and sleek cabinetry offering an abundance of storage. A built-in bar with additional storage adds versatility and a touch of charm. The second bedroom is ideal for guests or a home office, featuring new mirrored closet doors, while the primary suite offers a large walk-in closet, en-suite bath, and a private balcony for relaxing outdoors. Both bathrooms feature tile flooring and updated finishes. Additional highlights include in-unit laundry and two gated side-by-side parking spaces. Enjoy an unbeatable Westside location just moments from Sawtelle's vibrant restaurant row, Brentwood, Santa Monica, Century City, and major commuter routes.
Open House Schedule
-
Sunday, November 23, 20251:00 to 4:00 pm11/23/2025 1:00:00 PM +00:0011/23/2025 4:00:00 PM +00:00Add to Calendar
Property Details
Home Type
- Condominium
Est. Annual Taxes
- $9,671
Year Built
- Built in 1982
HOA Fees
- $500 Monthly HOA Fees
Home Design
- Contemporary Architecture
- Entry on the 2nd floor
Interior Spaces
- 1,208 Sq Ft Home
- 3-Story Property
- Gas Fireplace
- Dining Area
Kitchen
- Oven or Range
- Microwave
- Dishwasher
Flooring
- Carpet
- Vinyl Plank
Bedrooms and Bathrooms
- 2 Bedrooms
- 2 Full Bathrooms
Laundry
- Laundry in unit
- Dryer
- Washer
Parking
- 2 Parking Spaces
- Parking Garage Space
- Controlled Entrance
Pool
- Indoor Pool
- In Ground Pool
Additional Features
- Open Patio
- Central Heating and Cooling System
Listing and Financial Details
- Assessor Parcel Number 4263-023-049
Community Details
Overview
- 26 Units
Pet Policy
- Pets Allowed
Security
- Card or Code Access
Map
Home Values in the Area
Average Home Value in this Area
Tax History
| Year | Tax Paid | Tax Assessment Tax Assessment Total Assessment is a certain percentage of the fair market value that is determined by local assessors to be the total taxable value of land and additions on the property. | Land | Improvement |
|---|---|---|---|---|
| 2025 | $9,671 | $800,997 | $527,251 | $273,746 |
| 2024 | $9,561 | $785,292 | $516,913 | $268,379 |
| 2023 | $9,378 | $769,895 | $506,778 | $263,117 |
| 2022 | $8,941 | $754,800 | $496,842 | $257,958 |
| 2021 | $7,617 | $643,981 | $408,485 | $235,496 |
| 2020 | $7,695 | $637,379 | $404,297 | $233,082 |
| 2019 | $7,385 | $624,882 | $396,370 | $228,512 |
| 2018 | $7,361 | $612,631 | $388,599 | $224,032 |
| 2016 | $7,034 | $588,844 | $373,510 | $215,334 |
| 2015 | $6,930 | $580,000 | $367,900 | $212,100 |
| 2014 | -- | $553,913 | $349,801 | $204,112 |
Property History
| Date | Event | Price | List to Sale | Price per Sq Ft | Prior Sale |
|---|---|---|---|---|---|
| 11/10/2025 11/10/25 | For Sale | $799,500 | +8.0% | $662 / Sq Ft | |
| 03/23/2021 03/23/21 | Sold | $740,000 | 0.0% | $613 / Sq Ft | View Prior Sale |
| 02/18/2021 02/18/21 | Pending | -- | -- | -- | |
| 02/09/2021 02/09/21 | Price Changed | $740,000 | -5.0% | $613 / Sq Ft | |
| 01/14/2021 01/14/21 | For Sale | $779,000 | +34.3% | $645 / Sq Ft | |
| 08/04/2014 08/04/14 | Sold | $580,000 | +1.9% | $480 / Sq Ft | View Prior Sale |
| 07/07/2014 07/07/14 | Pending | -- | -- | -- | |
| 06/25/2014 06/25/14 | For Sale | $569,000 | -- | $471 / Sq Ft |
Purchase History
| Date | Type | Sale Price | Title Company |
|---|---|---|---|
| Grant Deed | $580,000 | Lawyers Title | |
| Grant Deed | $585,000 | Equity Title Company | |
| Interfamily Deed Transfer | -- | -- | |
| Interfamily Deed Transfer | -- | United Title Company | |
| Interfamily Deed Transfer | -- | -- | |
| Grant Deed | $165,000 | -- |
Mortgage History
| Date | Status | Loan Amount | Loan Type |
|---|---|---|---|
| Previous Owner | $137,000 | No Value Available | |
| Previous Owner | $132,000 | No Value Available |
Source: The MLS
MLS Number: 25617095
APN: 4263-023-049
- 1329 S Saltair Ave
- 1246 S Saltair Ave
- 12026 Rhode Island Ave Unit PH1
- 1328 S Bundy Dr Unit 1
- 12030 Rochester Ave Unit 207
- 1433 Brockton Ave
- 1215 Armacost Ave Unit 403
- 1417 S Westgate Ave Unit 203
- 1256 S Westgate Ave
- 11817 Texas Ave Unit 1
- 1453 S Westgate Ave
- 12000 Goshen Ave Unit 107
- 11954 Goshen Ave Unit 205
- 1209 Amherst Ave Unit 201
- 1222 S Westgate Ave Unit 205
- 11920 Goshen Ave Unit 202
- 12222 Wilshire Blvd Unit 301
- 12011 Goshen Ave Unit 301
- 1227 Granville Ave Unit PH2
- 11949 Goshen Ave Unit 308
- 1333 Brockton Ave
- 12018 Rhode Island Ave
- 12030 Rochester Ave Unit 110
- 1246 Brockton Ave
- 1224 S Saltair Ave Unit 4
- 1337 S Bundy Dr
- 1431 Armacost Ave Unit 402
- 1431 Armacost Ave Unit 401
- 1225 Armacost Ave Unit 304
- 1231 S Bundy Dr Unit FL1-ID126
- 1231 S Bundy Dr Unit FL2-ID233
- 1231 S Bundy Dr
- 12119 Rochester Ave
- 1435 S Bundy Dr
- 1301 S Westgate Ave Unit 302
- 1317 S Westgate Ave
- 1234 Armacost Ave Unit ID6668A
- 12028 Wilshire Blvd
- 1236 Amherst Ave
- 1236 Amherst Ave
