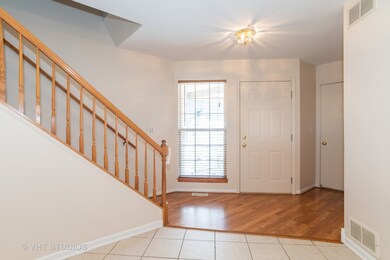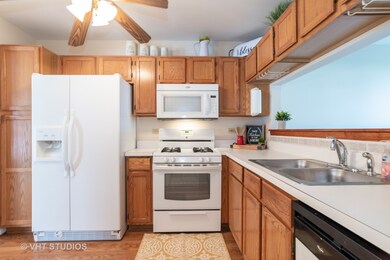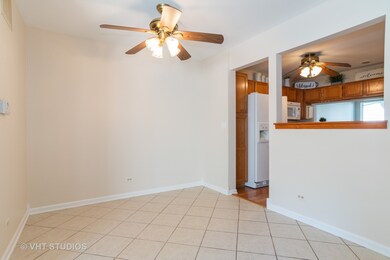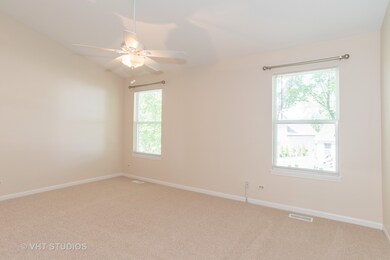
1312 Shawford Way Unit 74 Elgin, IL 60120
Cobblers Crossing NeighborhoodHighlights
- Vaulted Ceiling
- Soaking Tub
- Patio
- Attached Garage
- Breakfast Bar
- Forced Air Heating and Cooling System
About This Home
As of January 2021BEAUTIFUL 2 STORY TOWN HOME IN COBBLER'S CROSSING. PRIVATE ENTRANCE. 2 LARGE BEDROOMS 2.5 BATHS, MASTER BEDROOM HAS VAULTED CEILINGS, HIS & HER CLOSETS, HUGE MASTER BATH WITH DOUBLE BOWL SINK. SECOND BEDROOM HAS FULL BATH & WALK IN CLOSET. SEPARATE LIVING ROOM & DINING ROOM, KITCHEN WITH ALL APPLIANCES. AND SPACIOUS PANTRY CLOSET. FRESHLY PAINTED IN NEUTRAL COLOR, ALL BRAND NEW CARPETING.WHITE 6 PANEL DOORS, FIRST FLOOR LAUNDRY, DIRECT ACCESS FROM GARAGE TO HOME. SLIDING GLASS PATIO DOORS TO PRIVATE & RELAXING PATIO. LOW ASSOCIATION TAKES CARE OF COMMON INSURANCE, LAWN CARE, SNOW REMOVAL. NOTHING TO DO BUT MOVE IN AND ENJOY! IMMEDIATE POSSESSION
Property Details
Home Type
- Condominium
Est. Annual Taxes
- $5,346
Year Built
- 1994
HOA Fees
- $209 per month
Parking
- Attached Garage
- Garage Transmitter
- Garage Door Opener
- Driveway
- Parking Included in Price
- Garage Is Owned
Home Design
- Brick Exterior Construction
- Slab Foundation
- Asphalt Shingled Roof
- Vinyl Siding
Interior Spaces
- Vaulted Ceiling
- Laminate Flooring
Kitchen
- Breakfast Bar
- Oven or Range
- Microwave
- Dishwasher
Bedrooms and Bathrooms
- Primary Bathroom is a Full Bathroom
- Dual Sinks
- Soaking Tub
Laundry
- Laundry on main level
- Dryer
- Washer
Home Security
Outdoor Features
- Patio
Utilities
- Forced Air Heating and Cooling System
- Heating System Uses Gas
- Lake Michigan Water
Listing and Financial Details
- Homeowner Tax Exemptions
- $500 Seller Concession
Community Details
Pet Policy
- Pets Allowed
Security
- Storm Screens
Ownership History
Purchase Details
Home Financials for this Owner
Home Financials are based on the most recent Mortgage that was taken out on this home.Purchase Details
Home Financials for this Owner
Home Financials are based on the most recent Mortgage that was taken out on this home.Purchase Details
Home Financials for this Owner
Home Financials are based on the most recent Mortgage that was taken out on this home.Purchase Details
Home Financials for this Owner
Home Financials are based on the most recent Mortgage that was taken out on this home.Purchase Details
Purchase Details
Home Financials for this Owner
Home Financials are based on the most recent Mortgage that was taken out on this home.Similar Homes in Elgin, IL
Home Values in the Area
Average Home Value in this Area
Purchase History
| Date | Type | Sale Price | Title Company |
|---|---|---|---|
| Warranty Deed | $205,000 | None Listed On Document | |
| Warranty Deed | $163,500 | Baird & Warner Ttl Svcs Inc | |
| Warranty Deed | $186,500 | First American Title Ins Co | |
| Deed | $122,000 | -- | |
| Interfamily Deed Transfer | -- | -- | |
| Warranty Deed | $112,500 | Intercounty Title |
Mortgage History
| Date | Status | Loan Amount | Loan Type |
|---|---|---|---|
| Open | $194,750 | New Conventional | |
| Previous Owner | $155,325 | New Conventional | |
| Previous Owner | $138,668 | New Conventional | |
| Previous Owner | $149,200 | Fannie Mae Freddie Mac | |
| Previous Owner | $27,975 | Stand Alone Second | |
| Previous Owner | $117,800 | Unknown | |
| Previous Owner | $119,200 | Unknown | |
| Previous Owner | $109,800 | No Value Available | |
| Previous Owner | $88,800 | Unknown | |
| Previous Owner | $89,600 | No Value Available |
Property History
| Date | Event | Price | Change | Sq Ft Price |
|---|---|---|---|---|
| 06/06/2025 06/06/25 | Pending | -- | -- | -- |
| 06/04/2025 06/04/25 | For Sale | $239,900 | +46.7% | $185 / Sq Ft |
| 01/19/2021 01/19/21 | Sold | $163,500 | -2.6% | -- |
| 12/17/2020 12/17/20 | For Sale | $167,900 | 0.0% | -- |
| 11/17/2020 11/17/20 | Pending | -- | -- | -- |
| 09/11/2020 09/11/20 | Pending | -- | -- | -- |
| 09/08/2020 09/08/20 | For Sale | $167,900 | 0.0% | -- |
| 09/01/2020 09/01/20 | Pending | -- | -- | -- |
| 08/09/2020 08/09/20 | For Sale | $167,900 | -- | -- |
Tax History Compared to Growth
Tax History
| Year | Tax Paid | Tax Assessment Tax Assessment Total Assessment is a certain percentage of the fair market value that is determined by local assessors to be the total taxable value of land and additions on the property. | Land | Improvement |
|---|---|---|---|---|
| 2024 | $5,346 | $18,571 | $2,156 | $16,415 |
| 2023 | $5,195 | $18,571 | $2,156 | $16,415 |
| 2022 | $5,195 | $18,571 | $2,156 | $16,415 |
| 2021 | $3,464 | $13,384 | $1,386 | $11,998 |
| 2020 | $3,521 | $13,384 | $1,386 | $11,998 |
| 2019 | $3,526 | $14,932 | $1,386 | $13,546 |
| 2018 | $2,446 | $10,636 | $1,232 | $9,404 |
| 2017 | $2,459 | $10,636 | $1,232 | $9,404 |
| 2016 | $2,594 | $10,636 | $1,232 | $9,404 |
| 2015 | $2,478 | $9,677 | $1,078 | $8,599 |
| 2014 | $2,419 | $9,677 | $1,078 | $8,599 |
| 2013 | $2,319 | $9,677 | $1,078 | $8,599 |
Agents Affiliated with this Home
-

Seller's Agent in 2025
Denise Nelson
Platinum Partners Realtors
(630) 247-0333
51 Total Sales
-

Seller's Agent in 2021
Liz Spencer
Baird Warner
(847) 650-1302
4 in this area
103 Total Sales
-
S
Seller Co-Listing Agent in 2021
Shirley Spencer
Baird Warner
(708) 347-6403
4 in this area
53 Total Sales
Map
Source: Midwest Real Estate Data (MRED)
MLS Number: MRD10811869
APN: 06-06-208-008-1062
- 1343 Providence Cir Unit 141
- 1098 Clover Hill Ln Unit 7
- 1230 Spring Creek Rd Unit 10A
- 1159 Spring Creek Rd
- 1850 Maureen Dr Unit 255
- 1830 Maureen Dr Unit 241
- 1070 Hobble Bush Ln
- Vacant Lot Parcel 1 Congdon Ave
- 1010 Hampshire Ln
- 6073 Canterbury Ln Unit 335
- 6068 Halloran Ln Unit 361
- 1140 Willoby Ln
- 6079 Delaney Dr Unit 203
- 1000 Mohawk Dr
- 1152 Hiawatha Dr
- 862 Arthur Dr
- 673 Parkway Ave
- 1029 Polly Ct
- 656 Ford Ave
- 5912 Mackinac Ln






